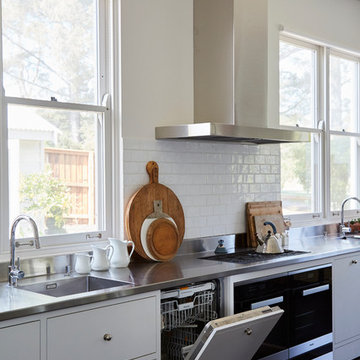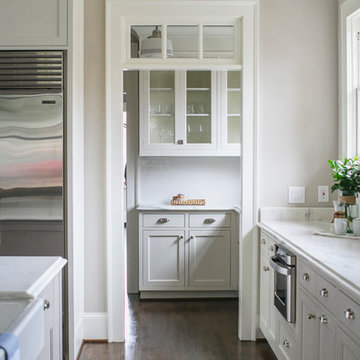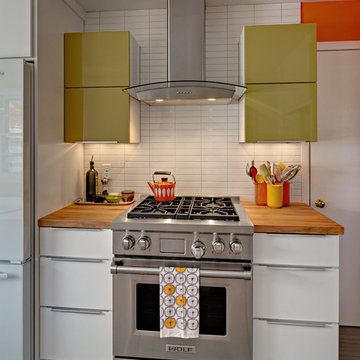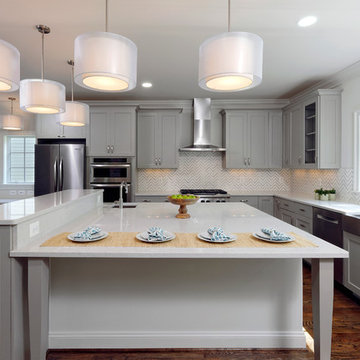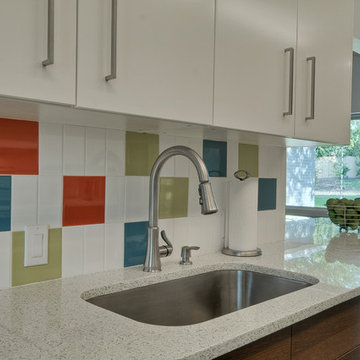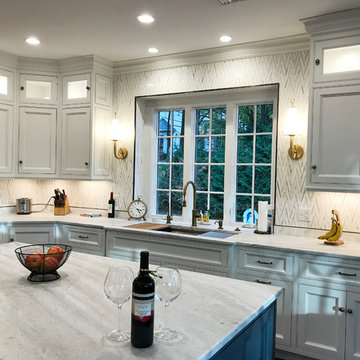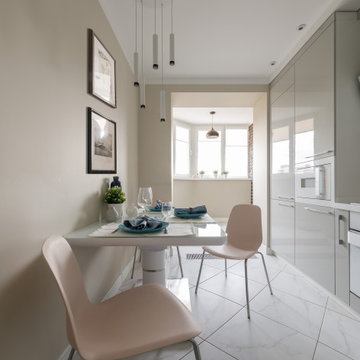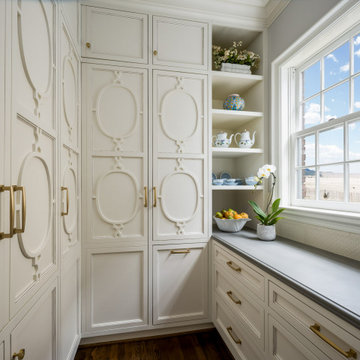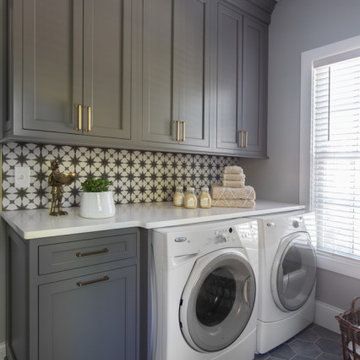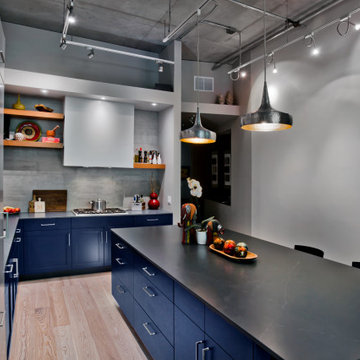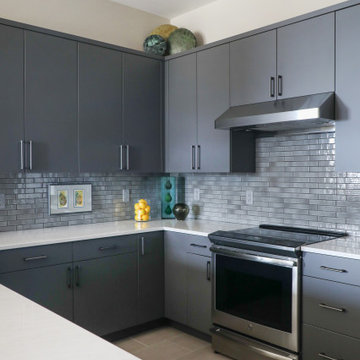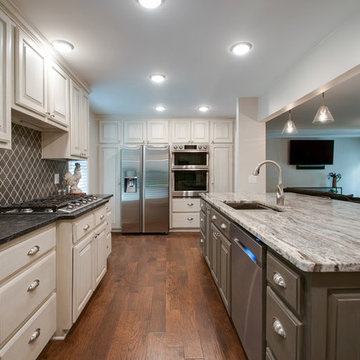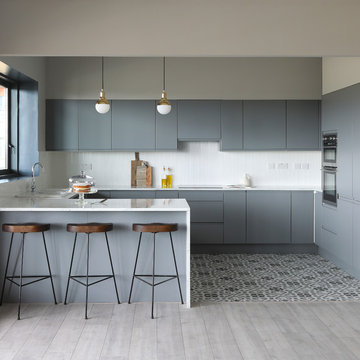Grey Kitchen with Ceramic Splashback Design Ideas
Refine by:
Budget
Sort by:Popular Today
221 - 240 of 17,466 photos
Item 1 of 3

This family compound is located on acerage in the Midwest United States. The pool house featured here has many kitchens and bars, ladies and gentlemen locker rooms, on site laundry facility and entertaining areas.
Matt Kocourek Photography
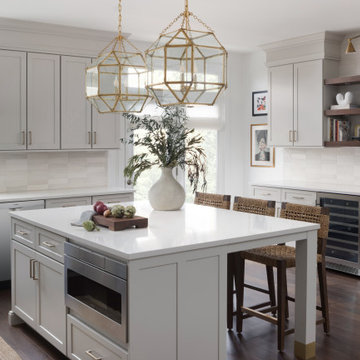
Located in the Crown neighborhood of Gaithersburg, MD, this kitchen is the perfect mix of calming neutral colors, natural textures, and warm brass finishes.
The neutral color palette is the perfect backdrop to the client's bold and colorful artwork.

Kitchen required best use of space and features leathered granite with a shaker style cabinet with subway tile backsplash

We are so excited to share with you this beautiful kitchen remodel in Lakeville, MN. Our clients came to us wanting to take out the wall between the kitchen and the dining room. By taking out the wall, we were able to create a new larger kitchen!
We kept the sink in the same location, and then moved the stove to the same wall as the sink. The fridge was moved to the far wall, we added an oven/micro combinations and a large pantry. We even had some extra room to create a desk space. The coolest thing about this kitchen is the DOUBLE island! The island closest to the sink functions as a working island and the other is for entertaining with seating for guests.
What really shines here is the combination of color that creates such a beautiful subtle elegance. The warm gray color of the cabinets were paired with the brown stained cabinets on the island. We then selected darker honed granite countertops on the perimeter cabinets and a light gray quartz countertop for the islands. The slightly marbled backsplash helps to tie everything in and give such a richness to the whole kitchen. I love adding little pops throughout the kitchen, so matte black hardware and the matte black sink light are perfect!
We are so happy with the final result of this kitchen! We would love the opportunity to help you out with any of your remodeling needs as well! Contact us today
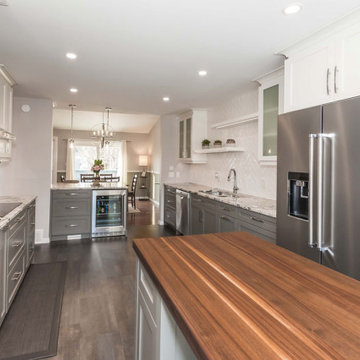
A beautiful modernization to an older home full of character. The kitchen is adorned with two tone cabinets with white uppers and a medium gray for the lowers. This kitchen is a chef's dream with not only a cook top but a double wall oven and massive sub zero fridge. The butcher block island adds a natural element to the kitchen. A beverage fridge is added in to finish off this kitchen built for hosting.
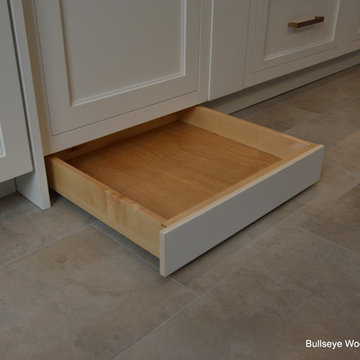
Bullseye kitchens often feature a toe kick drawer or two which are ideal for storing flat items such as place mats, shallow trays, etc. To open the drawer, simply tap with your toe.
Grey Kitchen with Ceramic Splashback Design Ideas
12
