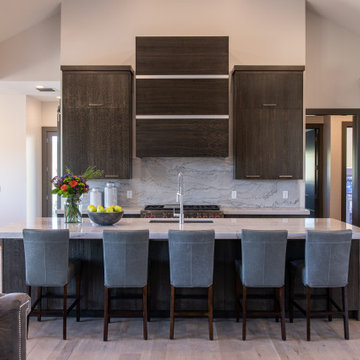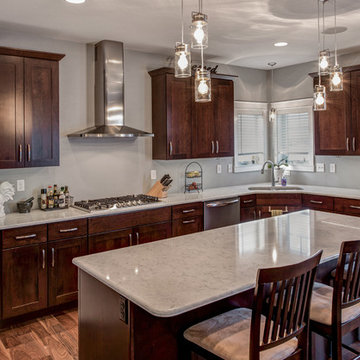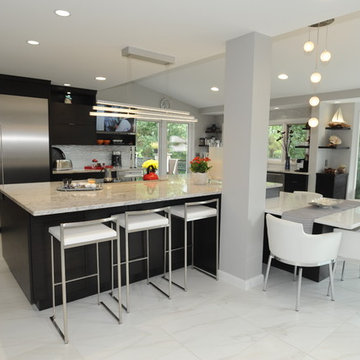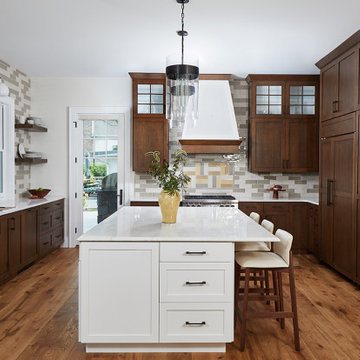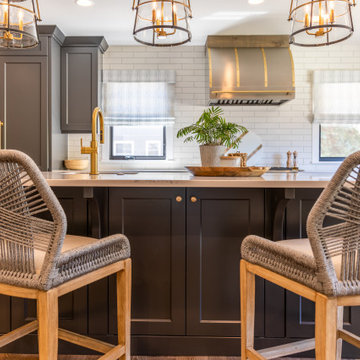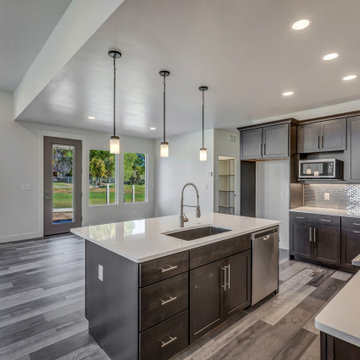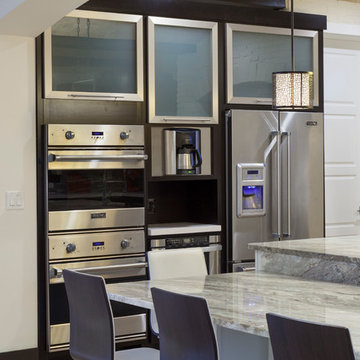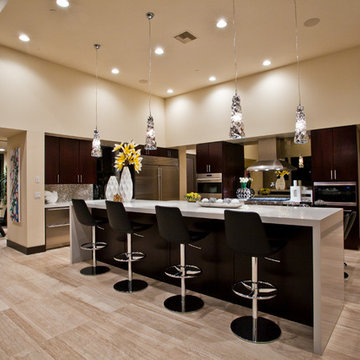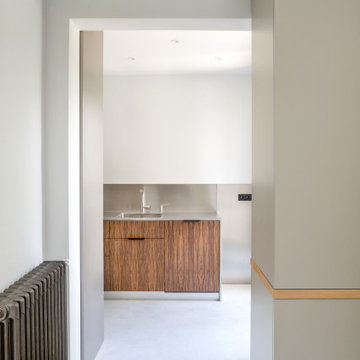Grey Kitchen with Dark Wood Cabinets Design Ideas
Refine by:
Budget
Sort by:Popular Today
121 - 140 of 4,822 photos
Item 1 of 3

High-end luxury kitchen remodel in South-Loop of Chicago. Porcelain peninsula, countertops and backsplash. Brass hardware, lighting and custom range hood. Paneled appliances and custom cabinets.
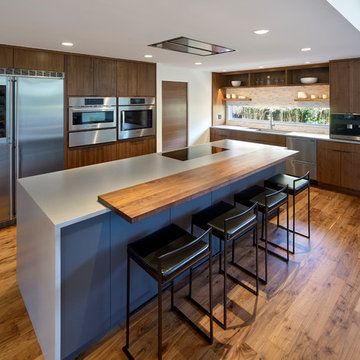
Open kitchen design with a 2-sided quartz stone waterfall Island countertop with walnut accent top for the seating area, combination refrigerator/ wine cooler/ freezer, Built-it coffee maker, Brushed oiled walnut floors with grain matched walnut cabinets.
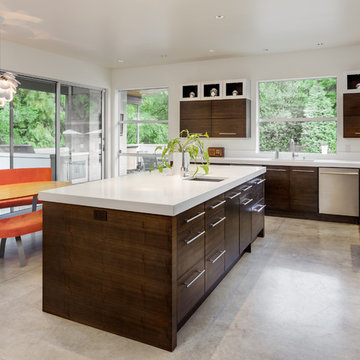
Beautiful brown kitchen with white countertop
2 level peninsula with amazing natural light.
An orange dining area with flower pendent light.

Entertaining and bringing people together is what this family is all about. Birthdays involve amazing cakes like you see on those TV shows, and groups of 30 people or more. Their ideal kitchen needed to accommodate that level of baking and hosting, but also support the daily rhythms of life.
Our collaborative design was guided by Vastu Shastra, an ancient architectural tradition that predates feng shui. Based on Vedic traditions that harmonize human behavior with natural forces in the world, Vastu Shanstra basically suggests how to inhabit a place in the best way possible.
The objectives were:
-Relocate the entire kitchen so the home’s heat source (oven) is in the southeast
-Incorporate symmetry into the overall design
-Create a large space for entertaining – open and airy with lots of light
-Simultaneously separate but join cooking and gathering spaces, allowing the cook to have a cook-specific zone that is still a part of any gathering
-Individual storage for small appliances – making them easier to use
-Simplicity – the space should be easy to use and maintain
Design challenges we solved for:
-Incorporate three load bearing points of the house
-Provide structural support that was not obvious
-Reconfigure kitchen utilities to another part of the home
-Maximize storage space
Design solutions and mindful innovations became an exciting motivation that drove the project:
-Double-horseshoe design features two symmetrical islands that seat 18 people comfortably
-Downdraft ventilation behind rangetop allows unobstructed views
-Overhead beams for structural support
-Equip nearby dining room with locking bar and wine cabinet
-Roll-out appliance shelves on back of cooking island are powered for easy use
-Symmetrical fridge and freezer columns separated by oven
-Cabinets along back of the cooking area for everyday items
-Tall pantry cabinet has four drawers for paperwork
-Spacious walk-in storage pantry has a counter with power outlets
-Coffee station has a trash can directly below for easy clean up
-Two sinks and dishwashers for easy cleanup
“A lot of relationships are built over food,” the homeowner told us. “This [kitchen] keeps our family close because we all love food. My kids sit in the kitchen all evening long every day – and I’m right there cooking. That’s life –to be together.”
We also collaborated with the homeowners to remodel their primary bathroom, primary bedroom closet and an additional bathroom.

Design by: H2D Architecture + Design
www.h2darchitects.com
Built by: Carlisle Classic Homes
Photos: Christopher Nelson Photography
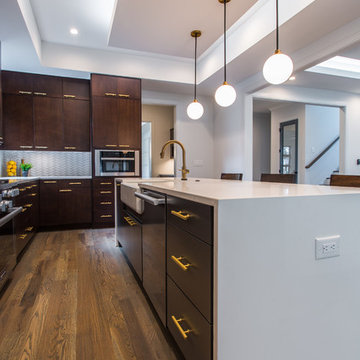
Marsh Kitchen & Bath designer Cherece Hatcher created a bold kitchen and bath combo for a builder who wanted something modern and different. Her designs offer a striking presentation that carry the home's modern architecture into the smallest details.
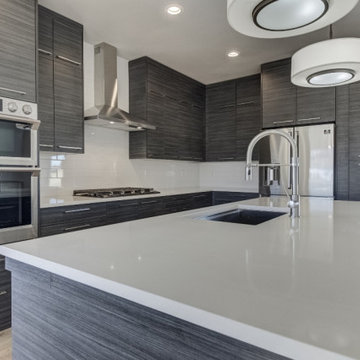
New Construction:
Suburb area of Colorado Springs, “Divide, CO.
Modern Slab Style Kitchen & bath Cabinetry in High Definition Wood Grain Textured finishes.
Darker Cabinets:
Premier EuroCase High Definition in “Basalt”
Lighter Cabinets: along kitchen under windows and bathrooms
Premier EuroCase High Definition in “Silverton”
Countertops: Quartz
Backsplash: Gloss White Subway Tile
Hardware:
Brushed Nickel Stainless Steel Pulls
Flooring:
Simulated Wood Grain Plank style flooring.
Appliances:
Samsung, in Stainless Steel
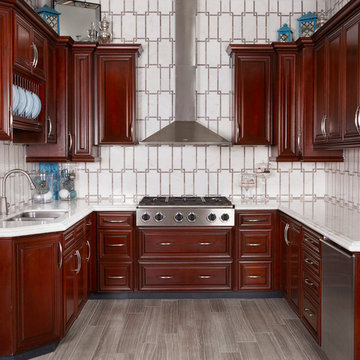
Imperial Danby Marble Countertop, Links Backsplash, Eramosa Clay Flooring @ Arizona Tile
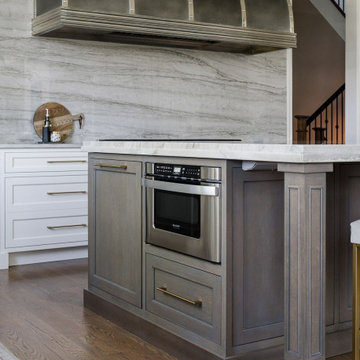
Who says your microwave has to go above your stove?
This beauty is a stained white oak kitchen island with inset cabinets and an inset microwave.
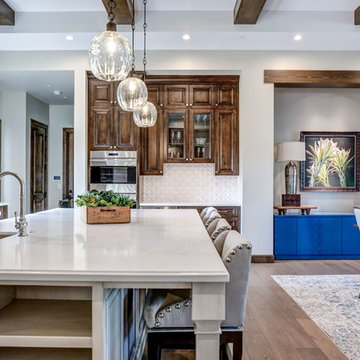
Casual Eclectic Elegance defines this 4900 SF Scottsdale home that is centered around a pyramid shaped Great Room ceiling. The clean contemporary lines are complimented by natural wood ceilings and subtle hidden soffit lighting throughout. This one-acre estate has something for everyone including a lap pool, game room and an exercise room.
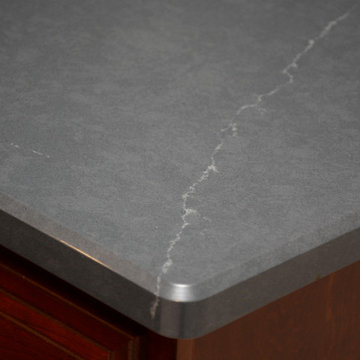
The cabinets already existed, so we provided the new countertop and backsplash in this kitchen! The countertops are Silestone Charcoal Soapstone quartz. The backsplash is Michelangelo quartzite.
Grey Kitchen with Dark Wood Cabinets Design Ideas
7
