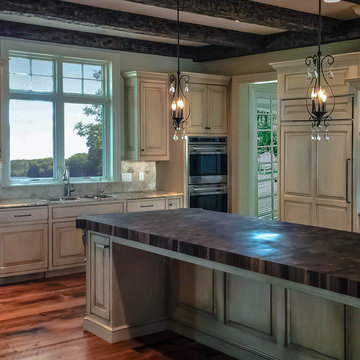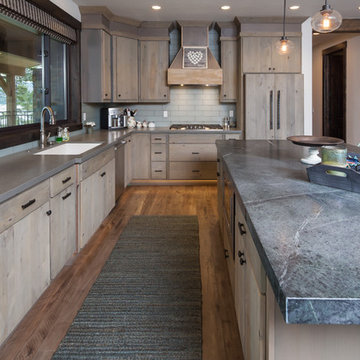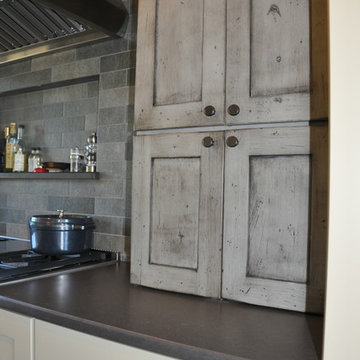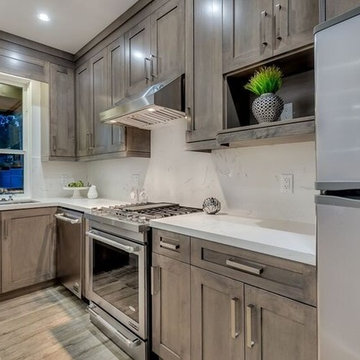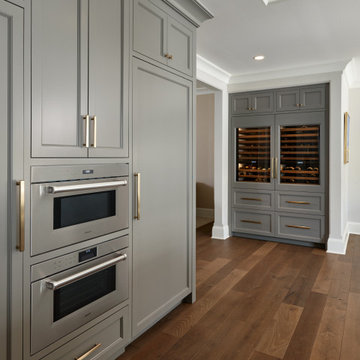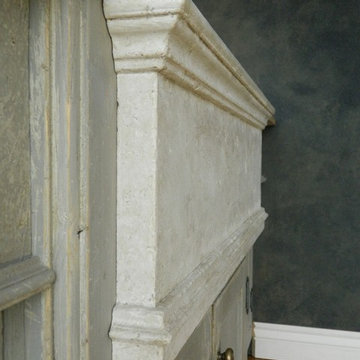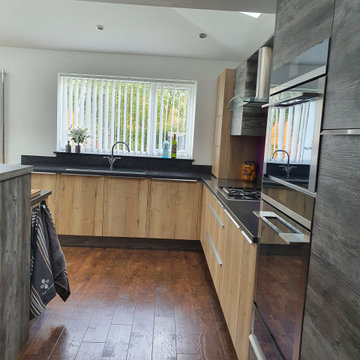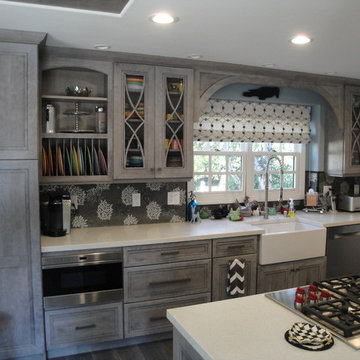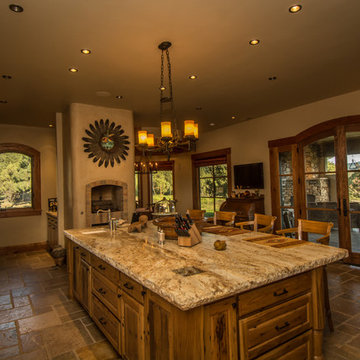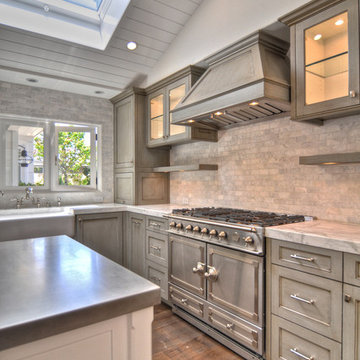Grey Kitchen with Distressed Cabinets Design Ideas
Refine by:
Budget
Sort by:Popular Today
61 - 80 of 925 photos
Item 1 of 3
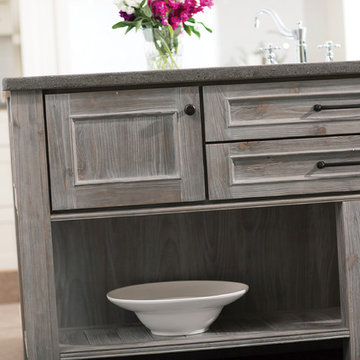
Reminiscent of softly weathered wood, Dura Supreme’s Weathered collection of finishes looks as if it has been exposed to years of sun, wind and rain. Like an old drift fence, tumbled driftwood, or seasoned barn planks; each of Dura Supreme’s Weathered finishes portrays wood that has been exposed to the elements.
Dura Supreme’s special finishing process raises the grain to expose swirls and patterns with a uniquely textured surface. The wood is then lightly distressed by hand to replicate age and wear. After staining, glaze is applied to highlight the grain and then lightly buffed on edges and around knots to reveal the stain color shown. Because each cut of wood is unique, every Weathered finish is a one-of-a-kind rendition that appears to have been aged and worn by time itself.
Dura Supreme’s Weathered finish collection includes an array of colors that evoke images of driftwood, dock planks or charred campfire wood. Choose from Dura Supreme’s four different wood species, each with their own charm and character marks. Select from any of Dura Supreme’s wood door styles to create a look that’s uniquely your own.
Request a FREE Dura Supreme Cabinetry Brochure Packet at:
http://www.durasupreme.com/request-brochure
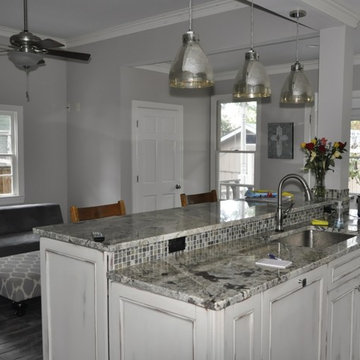
This is a 1800's home located in the Downtown Historic District. The client desired to transform the existing 4 rooms, built of original plaster walls, into an open floor plan style kitchen, family room/den and powder room. The new space needed to be highly functional to accommodate this young family. Having a pool in the backyard, kids, dogs and a lot of future entertaining planned, porcelain tile plank flooring was used to cover the decaying original hardwood floors. The distressed wood-like flooring allowed for ease of maintenance, while still blending with the style of the house.
Margaret Volney, Designer and Photographer
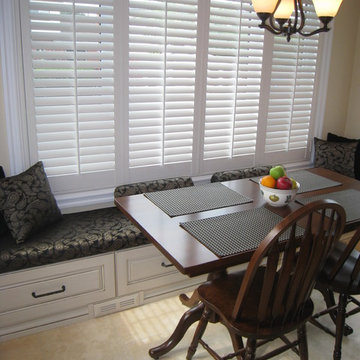
Incorporating an island AND keeping a table in this eat-in kitchen were critical to this homeowner.
With the addition of a great banquette seat at the far end of the space, we achieved the goal!
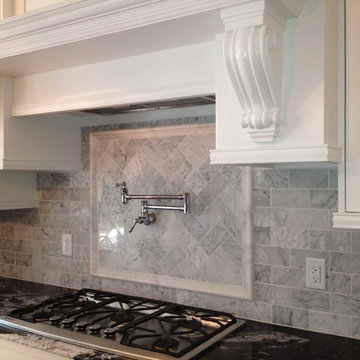
The beautiful marble from Hardwood Floors & More is the perfect backdrop in this fabulous kitchen!
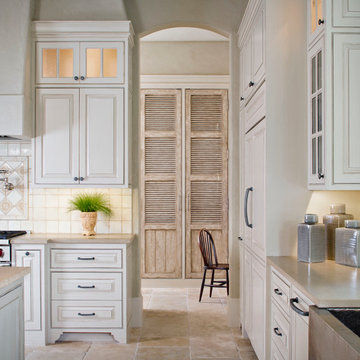
Photo Credit: Chipper Hatter
Architect: Kevin Harris Architect, LLC
Builder: Jarrah Builders
Custom made pantry doors with an antique finish, Kitchen Design, Interior Design, neutral tone, workspace next to pantry.
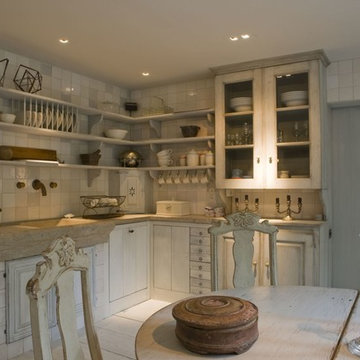
Source : Ancient Surfaces
Product : Antique Stone Kitchen Sink & Stone Flooring.
Phone#: (212) 461-0245
Email: Sales@ancientsurfaces.com
Website: www.AncientSurfaces.com
For the past few years the trend in kitchen decor has been to completely remodel your entire kitchen in stainless steel. Stainless steel counter-tops and appliances, back-splashes even stainless steel cookware and utensils.
Some kitchens are so loaded with stainless that you feel like you're walking into one of those big walk-in coolers like you see in a restaurant or a sterile operating room. They're cold and so... uninviting. Who wants to spend time in a room that reminds you of the frozen isle of a supermarket?
One of the basic concepts of interior design focuses on using natural elements in your home. Things like woods and green plants and soft fabrics make your home feel more warm and welcoming.
In most homes the kitchen is where everyone congregates whether it's for family mealtimes or entertaining. Get rid of that stainless steel and add some warmth to your kitchen with one of our antique stone kitchen hoods that were at first especially deep antique fireplaces retrofitted to accommodate a fully functional metal vent inside of them.
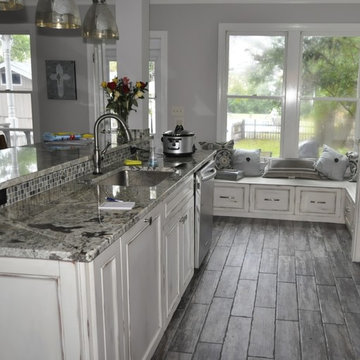
This is a 1800's home located in the Downtown Historic District. The client desired to transform the existing 4 rooms, built of original plaster walls, into an open floor plan style kitchen, family room/den and powder room. The new space needed to be highly functional to accommodate this young family. Having a pool in the backyard, kids, dogs and a lot of future entertaining planned, porcelain tile plank flooring was used to cover the decaying original hardwood floors. The distressed wood-like flooring allowed for ease of maintenance, while still blending with the style of the house.
Margaret Volney, Designer and Photographer
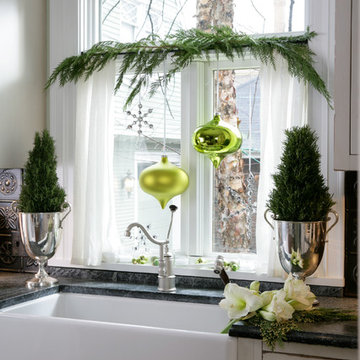
Happy Holidays! The sink in this traditional kitchen is decorated for the holidays. . .
Kipnis Architecture + Planning
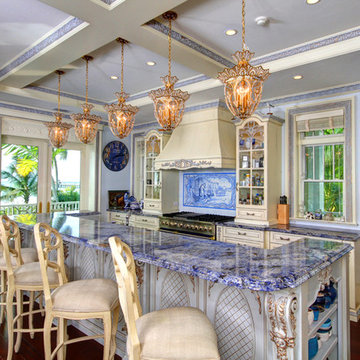
The Sater Group's custom home plan "Whitesands Cottage." http://satergroup.com/
Grey Kitchen with Distressed Cabinets Design Ideas
4
