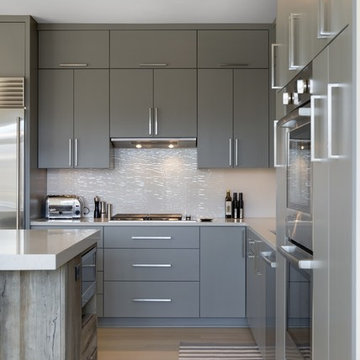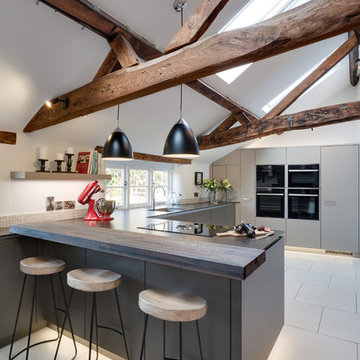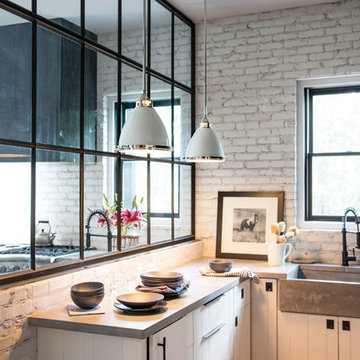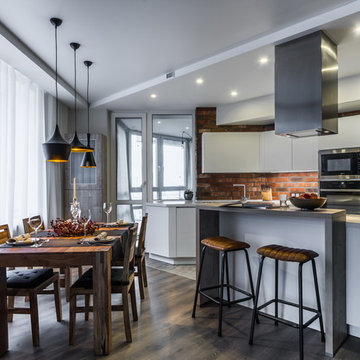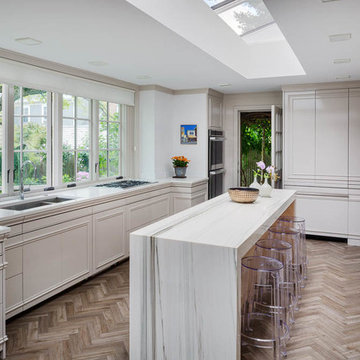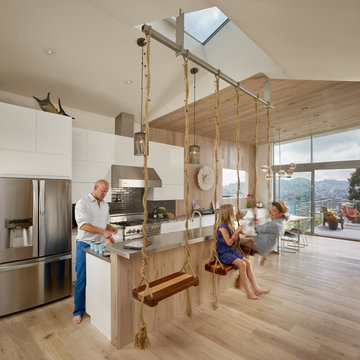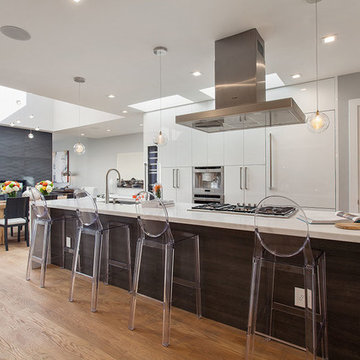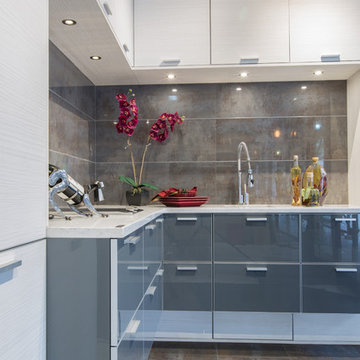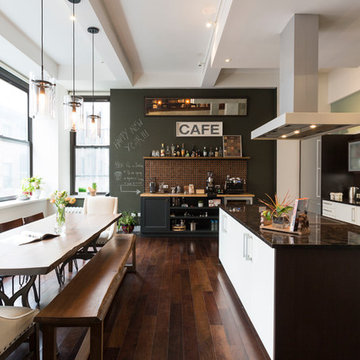Grey Kitchen with Flat-panel Cabinets Design Ideas
Refine by:
Budget
Sort by:Popular Today
141 - 160 of 33,212 photos
Item 1 of 3

Creating spaces that make connections between the indoors and out, while making the most of the panoramic lake views and lush landscape that surround were two key goals of this seasonal home’s design. Central entrance into the residence brings you to an open dining and lounge space, with natural light flooding in through rooftop skylights. Soaring ceilings and subdued color palettes give the adjacent kitchen and living room an airy and expansive feeling, while the large, sliding glass doors and picture windows bring the warmth of the outdoors in. The family room, located in one of the two zinc-clad connector spaces, offers a more intimate lounge area and leads into the master suite wing, complete with vaulted ceilings and sleek lines. Three additional guest suites can be found in the opposite wing of the home, providing ideally separate living spaces for a multi-generational family.
Photographer: Steve Hall © Hedrich Blessing
Architect: Booth Hansen

The kitchen is open to the family room and has a wall of glass facing the outside. It features a wonderful Robin Wade live-edge-eat island. The state-of-the-art appliances are from Sub-Zero and Wolf. A hidden door disguises a full walk-in pantry. Kitchens supplied the modern gloss and glass cabinets. An elevator provides easy access to the roof terrace. The wine coolers and wine storage room separates and flows into the dining area.
Photography: Jeff Davis Photography

Modern Transitional home with Custom Steel Hood as well as metal bi-folding cabinet doors that fold up and down

Get the look of wood flooring with the application of tile. This waterproof product is great for bathrooms, laundry rooms, and kitchens, but also works in living rooms, patio areas, or walls. The Elegant Wood tile products are designed with a focus on performance and durability which makes them ideal for any room and can be installed in residential or commercial projects. Elegant Wood Porcelain wood look tile is versatile and can be used in wet or dry areas. Elegant Wood Porcelain tile is also easy to clean and holds up over time better then hardwood or vinyl. This collection is impervious to water and is wear rated at PEI IV. It also meets ANSI standards for Dynamic Coefficient of friction.
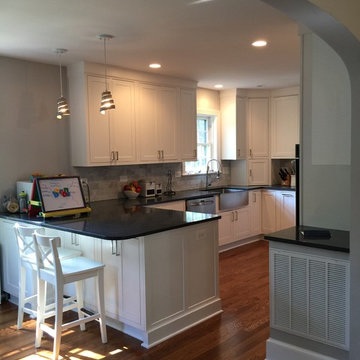
Traditional cut up living, dining and kitchen. Opened to flow, removed one wall, wide arched opening in bearing wall.

Builder: John Kraemer & Sons, Inc. - Architect: Charlie & Co. Design, Ltd. - Interior Design: Martha O’Hara Interiors - Photo: Spacecrafting Photography
Grey Kitchen with Flat-panel Cabinets Design Ideas
8
