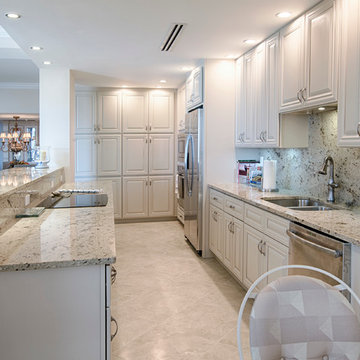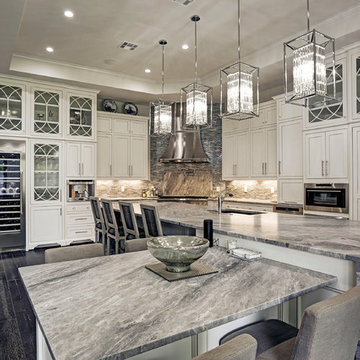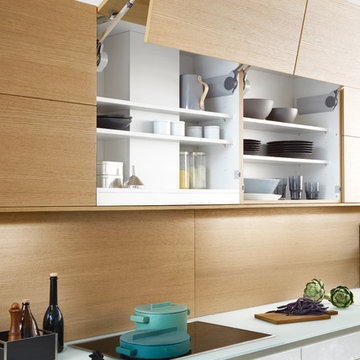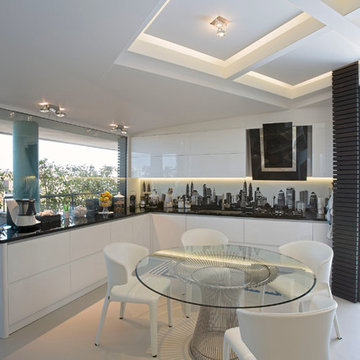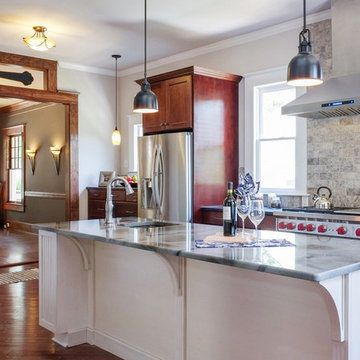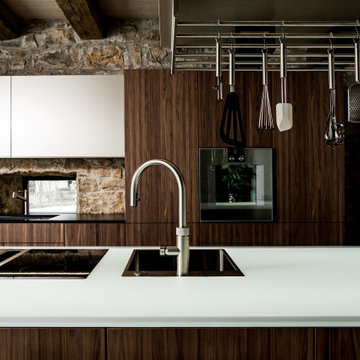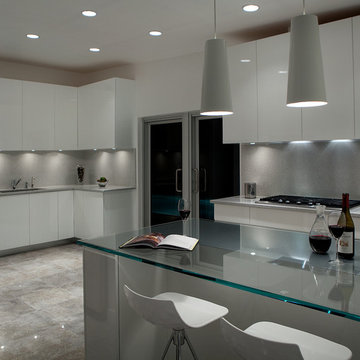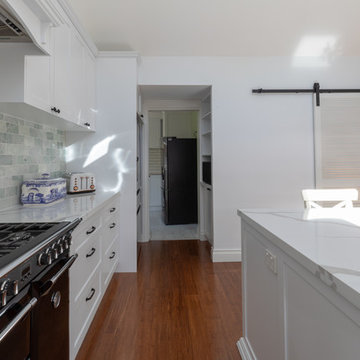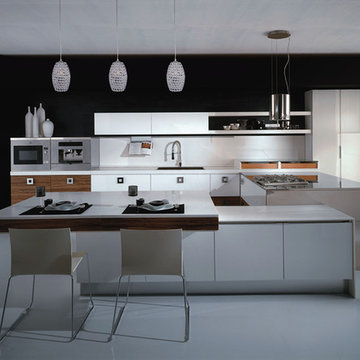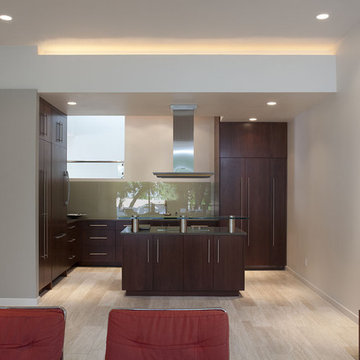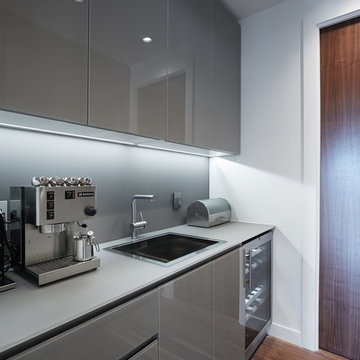Grey Kitchen with Glass Benchtops Design Ideas
Refine by:
Budget
Sort by:Popular Today
41 - 60 of 252 photos
Item 1 of 3
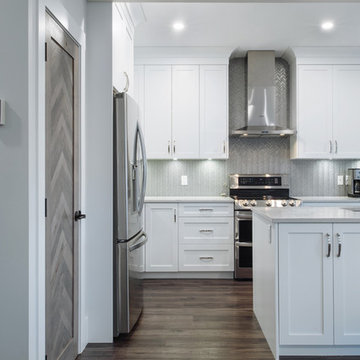
Client had a closed in tight space in their existing kitchen prior to the renovation. Their island was in a high traffic area and so seating was minimal. Removing the wall and add the peninsula gave ample seating and work space making it a much welcomed flow to this now functioning kitchen. . Revival Arts Photography
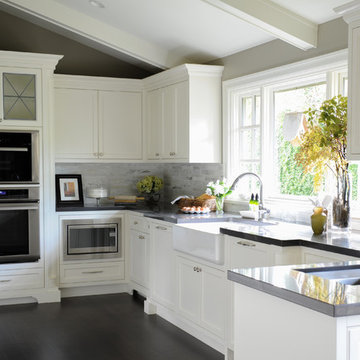
Kitchens can be stunning works of art. Our clients wanted a space that felt more like built in furniture than standard kitchen cabinetry. We designed a kitchen that boasted custom turned posts, original furniture kicks and added architectural detail with ceiling mounted beams. Using a variety of contrasting tones, we warmed the space with sand-on-site rift only white oak hardwood that is then replicated in the bowed front unit in the dining space. Craftsmanship such as this will be shared amongst this family of 5 and enjoyed by all has the pleasure of experiencing it.
Photography by Tracey Ayton
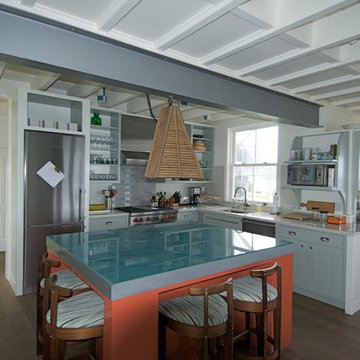
Architect: Charles Myer & Partners
Interior Design: Andra Birkerts
Photo Credit: Eric Roth
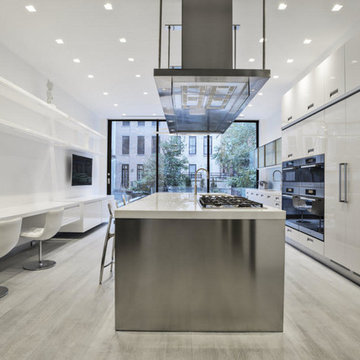
A common challenge in kitchen design is creating a space with multiple uses. The computer desk - a work space complete with pull-out file drawer - and television allow this room to take on additional dimensions.
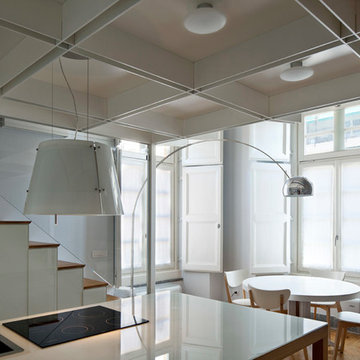
In primo piano, sopra cucina isola, cappa sospesa della Elica, modello Easy. Sul fondo lampada arco della Flos.
La struttura in ferro del soppalco disegna sul soffitto un moderno cassettone. Il top in primo piano della cucina a isola è in cristallo retro laccato in bianco.
Foto Alberto Ferrero
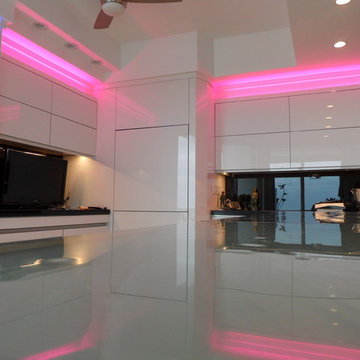
Glass tops with movement inside of the glass. All acrylic cabinet. custom L.E.D lighting throughout the Kitchen.
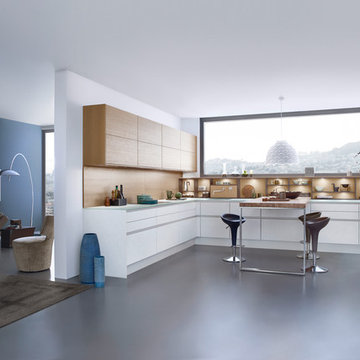
The material and color of this kitchen have a timeless appearance: CONCRETE dakar, concrete in an off-white as front material, the surface featuring a fine structure thanks to the masterly application. The modular „on-top shelving“ with a light wood back panel shapes the wall above the countertop, livens up the otherwise linear planning and gives the room a homely character.
The integrated LED lights can be individually controlled remotely in terms of color and intensity. Leicht.Com
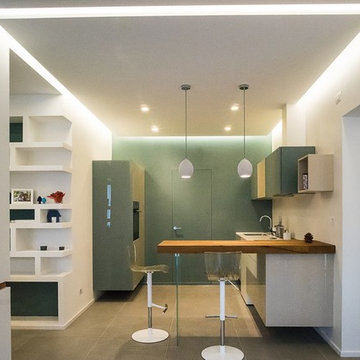
Cucina Air di Lago componibile con bancone in widwood con basi, pensili e colonne laccate
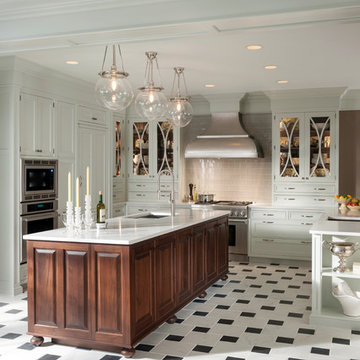
This white kitchen features white cabinets by Wood-Mode, a stainless steel vent hood along with stainless steel appliances, globe pendant lighting and recessed lighting. This white kitchen is tied together with a dark wooden island, which becomes the focal point of the kitchen. The glass cabinet fronts allow guests and family to easily find their way around the kitchen.
Grey Kitchen with Glass Benchtops Design Ideas
3
