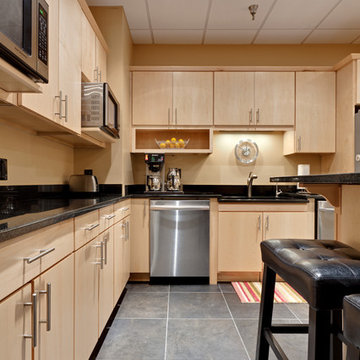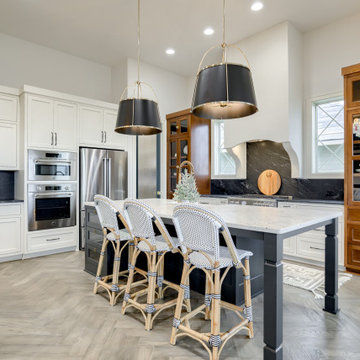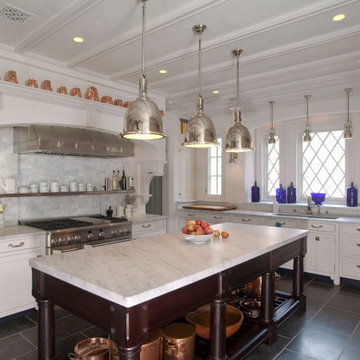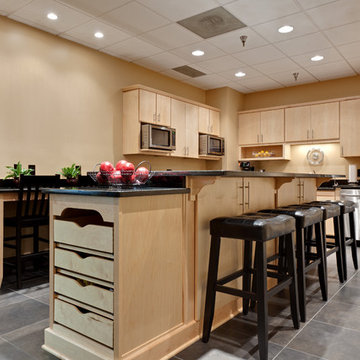Grey Kitchen with Granite Splashback Design Ideas
Refine by:
Budget
Sort by:Popular Today
21 - 40 of 537 photos
Item 1 of 3
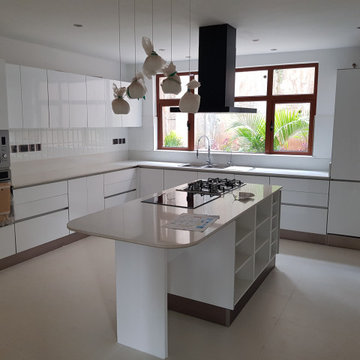
Kitchen with a creamy white finish to complement the natural lighting of the room. The kitchen remains bright in the evening and on cloudy days and brightens up at night when the lights are on.
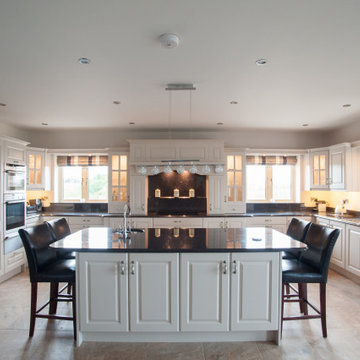
Another New Build Kitchen Designed During My Time In CFF Kitchens In Mallow Co Cork.
Images Courtesy Of CFF Group.
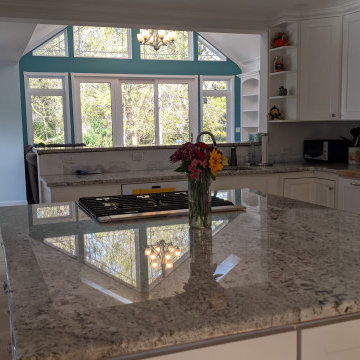
New Kitchen Island with retractable downdraft range hood, retracted in this view into the new great room. The half-wall at the kitchen is the former exterior wall of the house.
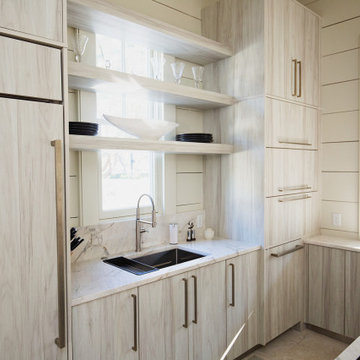
Project Number: M1197
Design/Manufacturer/Installer: Marquis Fine Cabinetry
Collection: Milano
Finish: Rockefeller
Features: Tandem Metal Drawer Box (Standard), Adjustable Legs/Soft Close (Standard), Stainless Steel Toe-Kick
Cabinet/Drawer Extra Options: Touch Latch, Custom Appliance Panels, Floating Shelves, Tip-Ups
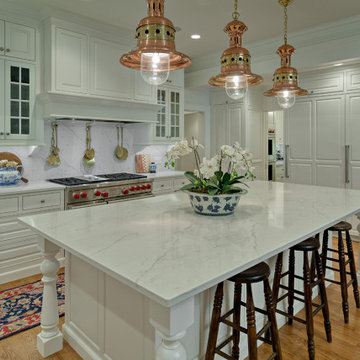
Beautiful white kitchen with custom cabinetry throughout. Love the scullery peaking out as an extra space for prep work.
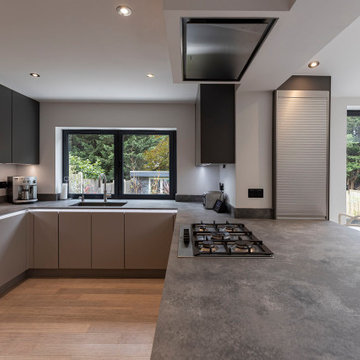
Here’s a 2020 kitchen with real WOW-factor.
The client from Radlett near St Albans, wanted a space that was bang on trend and perfect for entertaining loved ones, but also a multi-functional space that they could enjoy the kids growing up in.
There’s so much seating space in this area now, there’s certainly room for everyone, and the abundance of Siemens ovens makes this a real hosting kitchen.
Our favourite part of this kitchen? The concrete quartz worktop. The industrial trend is really making a statement this year, but this hard-wearing worktop will last for years to come!
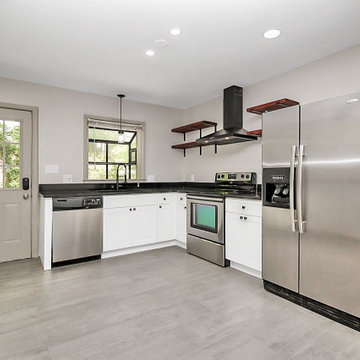
Quick kitchen renovation for a rental home in the Charlotte area. Client wanted all new cabinetry and counters with a minimal, sleek looks perfect for a flexible rental or AirBNB depending on the market.
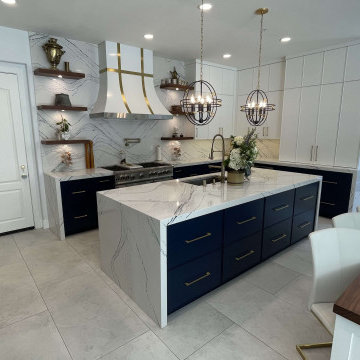
Transitional Modern two-color Kitchen Remodel with Custom Cabinets in Irvine Orange County
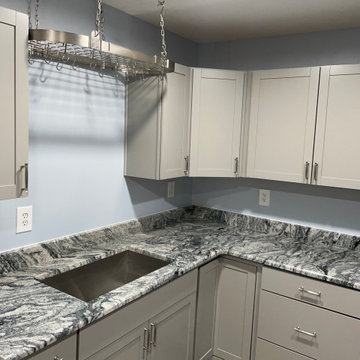
Client was very satisfied by her kitchen transformation, loved the quality of the granite.
Material: Viscount White (Granite)
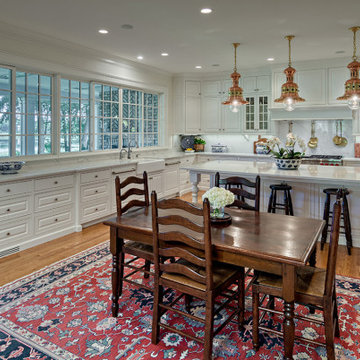
Beautiful white kitchen with custom cabinetry throughout. Love the scullery peaking out as an extra space for prep work.
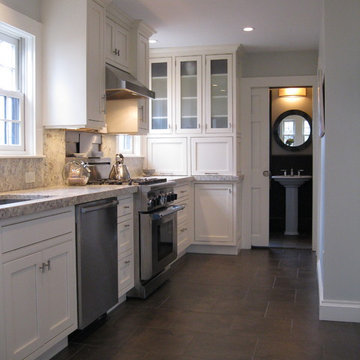
Custom renovation of 1930's boston area kitchen. The interior space was fully gutted and windows replaced, but the footprint of the existing kitchen was not changed. Counters are honed Bianco Romano granite with special 2 inch wide mitred edge. Stove is 36" Thermador.
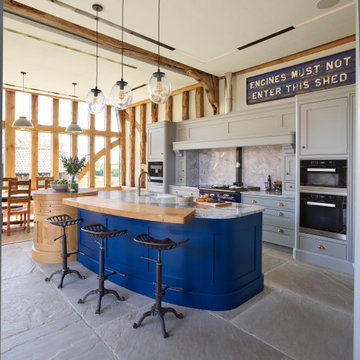
This bespoke barn conversion project was designed in Davonport Tillingham, shaker-style cabinetry.
With the 4.5m-high ceiling, getting the proportions of the furniture right was crucial. We used 3D renders of the room to help us decide how much we needed to increase the height of each element. By maintaining the features such as the old timber door from the gable; as the new door into the snug – it added character and charm to the scheme.
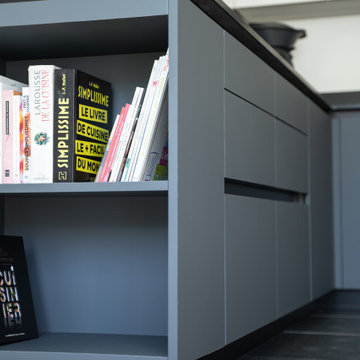
Aménagement d'un appartement en VEFA avec des menuiseries sur-mesure pour créer et habiller une entrée avec une gaine technique et un soffite. La cuisine est conçue sur mesure pour s'intégrer avec la partie salle-à-manger. Un grand dressing a été conçu pour la chambre.
Grey Kitchen with Granite Splashback Design Ideas
2


