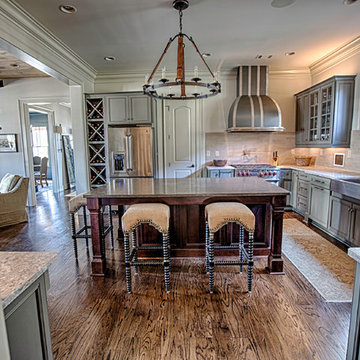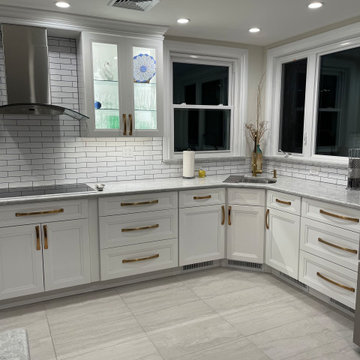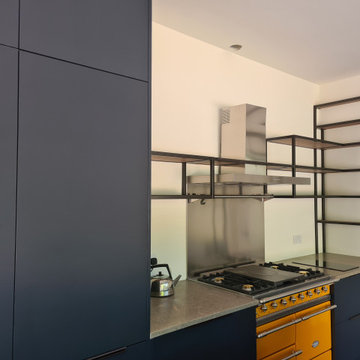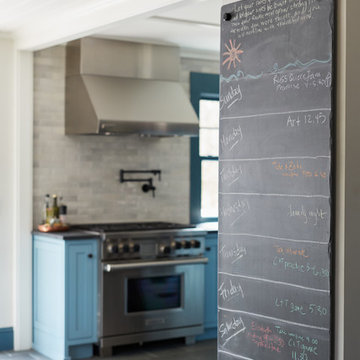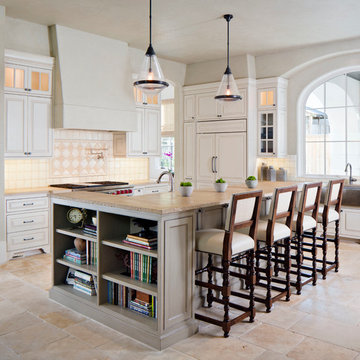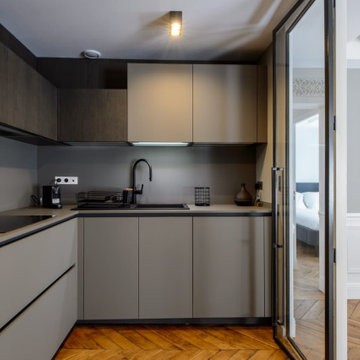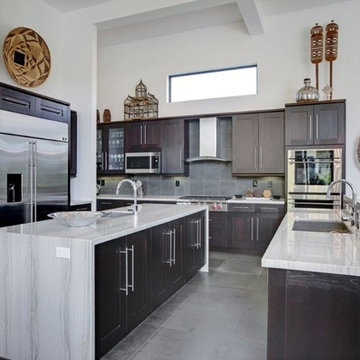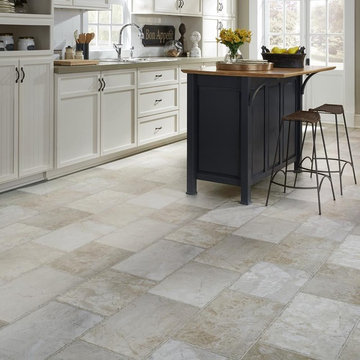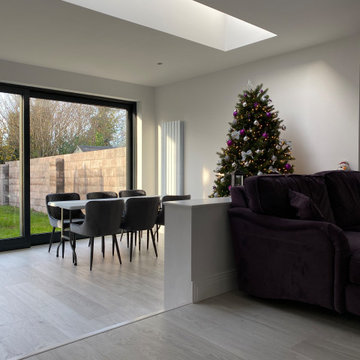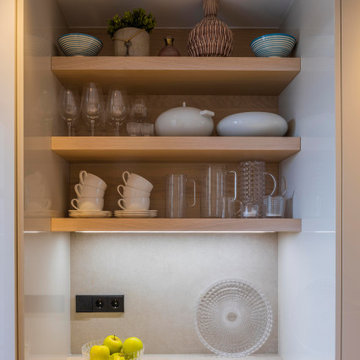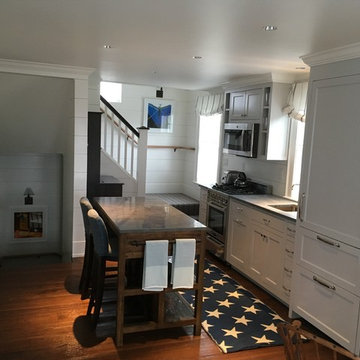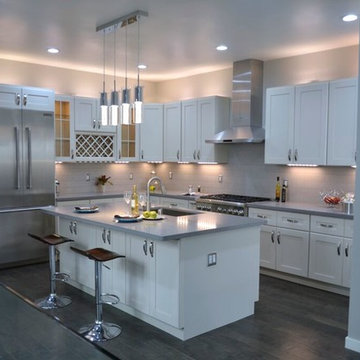Grey Kitchen with Limestone Benchtops Design Ideas
Refine by:
Budget
Sort by:Popular Today
81 - 100 of 379 photos
Item 1 of 3
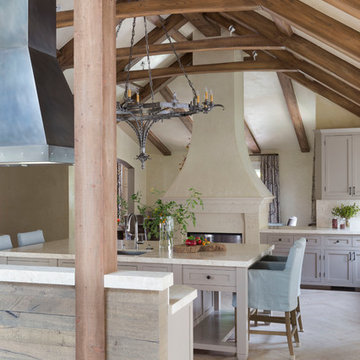
An elegant country estate of large scale rooms blending into one another enlivens this family home. Custom wood paneling, and custom designed lighting features create dramatic effects which enhance the layers of luminous fabrics and luxurious silk rugs on rustic oak floors.
Exposed beams and trusses in the gourmet chefs kitchen and family room create height,scale and balance. A custom designed hood over the range mirrors the custom designed plastered fireplace in the kitchen adding to the sense of scale and balance in this wonderful home.
Photography by: David Duncan Livingston
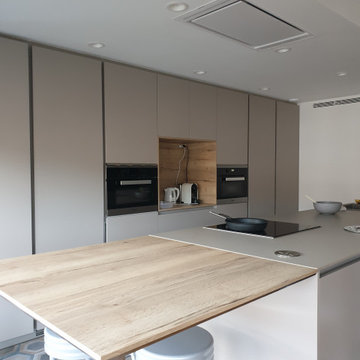
La prolongación de la isla con una pequeña mesa a la misma altura, permite completar la cocina con un espacio de taburetes en el que poder tanto trabajar como realizar alguna comida.
Con esta planificación se consigue obtener el máximo partido al espacio de cocina, facilitando la organización y la integración con el resto de la vivienda.

We completely demo'd kitchen, added french doors and back deck. Honed azul granite countertops.
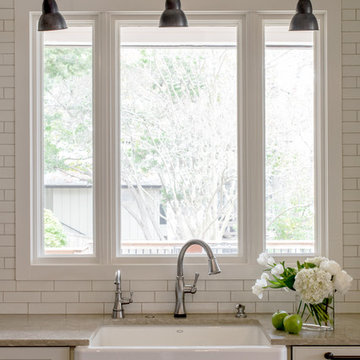
What could be better than views of a fresh blue lake right outside the window while you're cooking and entertaining family and friends! Removing an awkward wall from a prior renovation opened this kitchen and filled it with bright light and lake views. Enlarging the sink window and moving it over about 18" provided additional views of the lake making dish duty a pleasure.
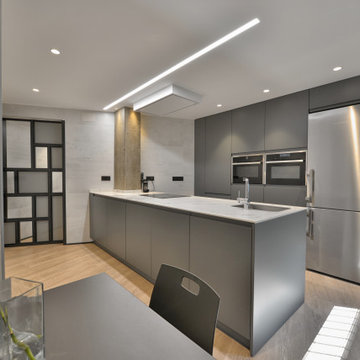
Reforma integral de cocina.
Puertas lisas en laca mate gris antracita con tacto seda y tirador integrado.
Porcelánico de gran formato en paredes.
Suelo laminado en toda la vivienda.
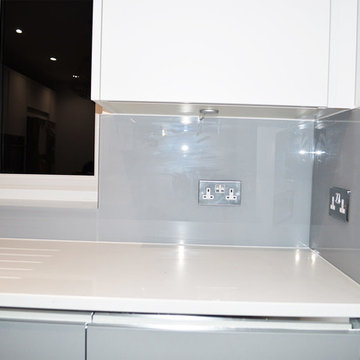
Antique Toughened Mirror Glass Splashback!
Toughened Antique Mirror splashbacks offer a very contemporary alternative to toughened mirror splashbacks.
These mirrors are recognisable by the distinctive distressed look of the reflective layer. This vintage style is also available in the metallic AM finish.
The AM finish displays this antique style on a metallic base, rather than the more reflective mirror finish.
For a Splashback of this style and size, the rough cost could be anywhere between £1500 - £3000
Antique Toughened Mirrors:
www.creoglass.co.uk/kit…/antique-mirror-splashbacks/
Visit www.creoglass.co.uk/offers/ to check out all of our offers available at this time!
- Up To 40% Plain Colour Glass Splashbacks
- 35% Printed Glass Splashbacks
- 35% Luxury Collection Glass Splashbacks
- 35% Premium Collection Glass Splashbacks
- 35% Ice-Cracked Toughened Mirror Glass Splashbacks
- 15% Liquid Toughened Mirror Glass Splashbacks
The Lead Time for you to get your Glass Splashback is 3-4 weeks. The manufacturing time to make the Glass is 2 weeks and our measuring and fitting service is in this time frame as well.
Please come and visit us at our Showroom at:
Unit D, Gate 3, 15-19 Park House, Greenhill Cresent, Watford, WD18 8PH
For more information please contact us by:
Website: www.creoglass.co.uk
E-Mail: sales@creoglass.co.uk
Telephone Number: 01923 819 684
#splashback #worktop #kitchen #creoglassdesign
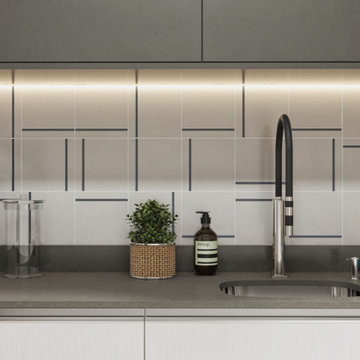
APARTMENT | BA
Gray, wood, and blue are the main colors in the apartment redesign located in Copacabana in Rio de Janeiro. The owner wanted to create a modern atmosphere and have a large room with access to the kitchen, but without it being an open concept completely. Our solution was to create large wooden sliding doors that allowed immediate access to the main living and dining area as well as access to the kitchen. This helped achieve a fully-integrated look between the two spaces, yet can both be sealed off to create a more intimate and private space.
The color palette matches with the personality of the owner, and blue was the fundamental color. We chose blue to add a dynamic life to the space as well as tie into the existing art pieces the owner already had.
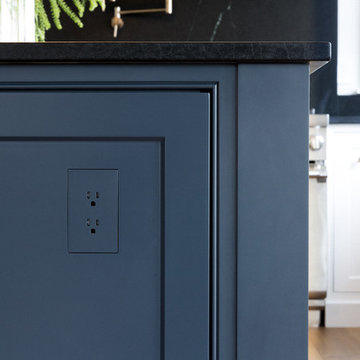
Two-toned white and navy blue transitional kitchen with brass hardware and accents.
Custom Cabinetry: Thorpe Concepts
Photography: Young Glass Photography
Grey Kitchen with Limestone Benchtops Design Ideas
5
