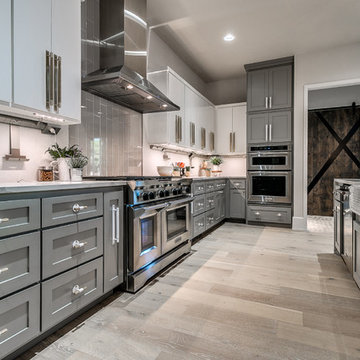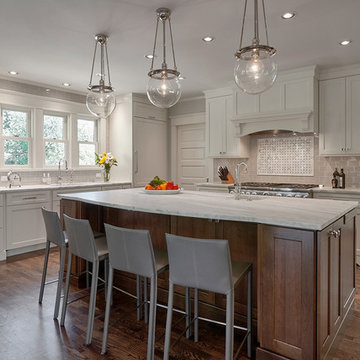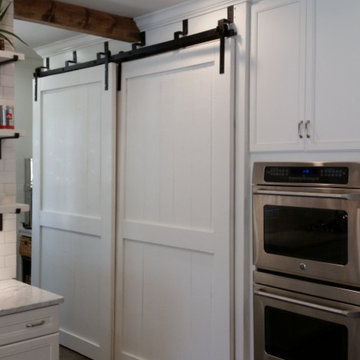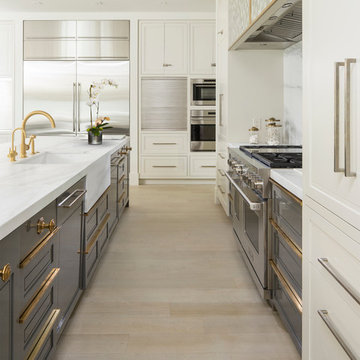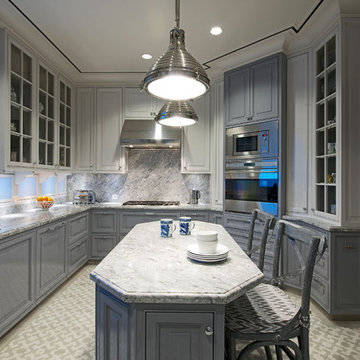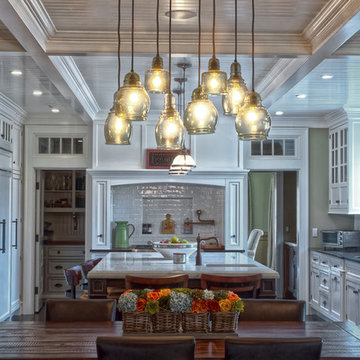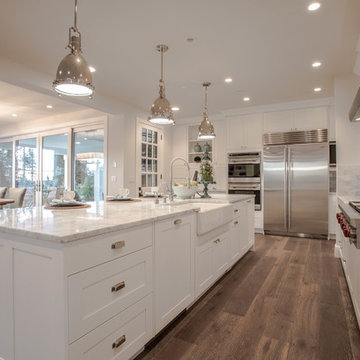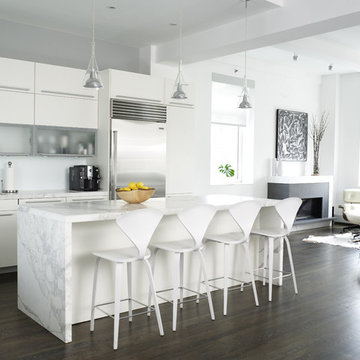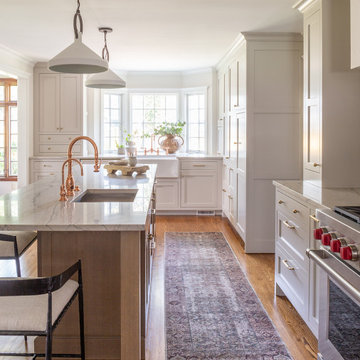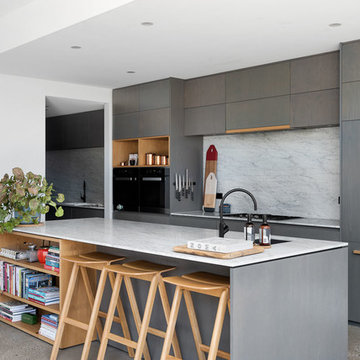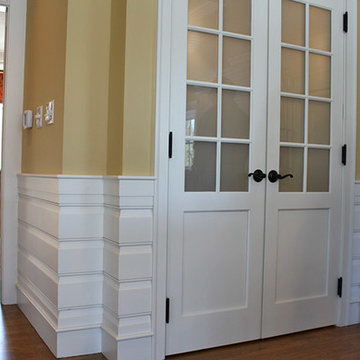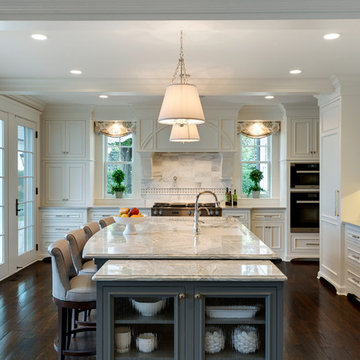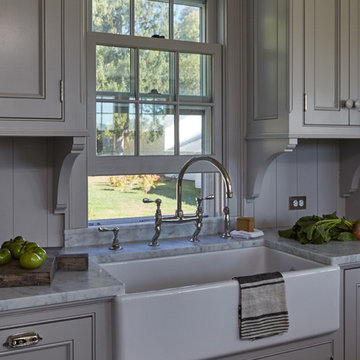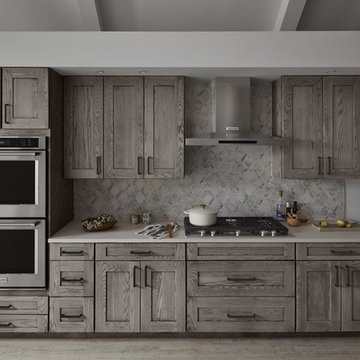Grey Kitchen with Marble Benchtops Design Ideas
Refine by:
Budget
Sort by:Popular Today
241 - 260 of 11,083 photos
Item 1 of 3
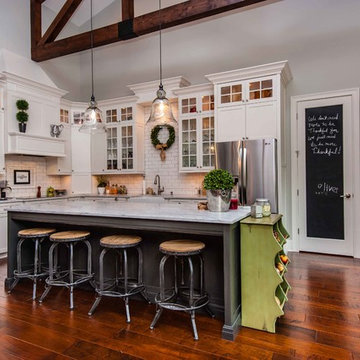
Photos provided by: Obeo Inc. http://www.obeo.com
Cabinets by: Kitchen Crafters Inc, Altamonte Springs, Fl.
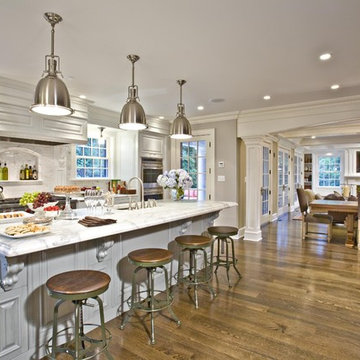
View of the kitchen and family room, which are part of the new addition to the house. The kitchen island was painted a pale gray, with a silver glaze. The counter tops and backsplash are Statuary marble

This beautiful kitchen design with a gray-magenta palette, luxury appliances, and versatile islands perfectly blends elegance and modernity.
Plenty of functional countertops create an ideal setting for serious cooking. A second large island is dedicated to a gathering space, either as overflow seating from the connected living room or as a place to dine for those quick, informal meals. Pops of magenta in the decor add an element of fun.
---
Project by Wiles Design Group. Their Cedar Rapids-based design studio serves the entire Midwest, including Iowa City, Dubuque, Davenport, and Waterloo, as well as North Missouri and St. Louis.
For more about Wiles Design Group, see here: https://wilesdesigngroup.com/
To learn more about this project, see here: https://wilesdesigngroup.com/cedar-rapids-luxurious-kitchen-expansion
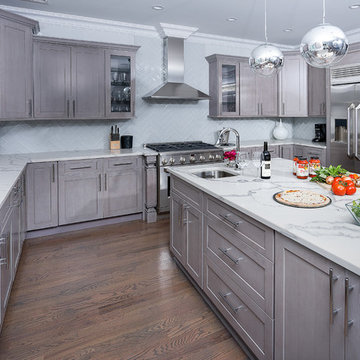
AS A REFRESHING TAKE ON NEUTRAL, GREY CAN BE THE PERFECT CHOICE BECAUSE OF ITS ALMOST CHAMELEON-LIKE QUALITY, AND ITS WIDE RANGE OF WARM AND COOL SHADES. So it comes as no surprise that grey is quickly becoming the contemporary neutral of our time. Built and designed by Bora from My House Kitchen & Bath.

This great room is so well detailed. With every wall paneled, clerestory windows bringing light directly in, and exposed beams spanning 30', this space is large yet inviting and comfortable.
Environmentally-friendly sisal rug (made from Agave Sisalana plant -- hardy, fast-growing, and renewable) matching the tone of the European white oak DuChateau wood floors with oil finish. Foucault's Orb chandeliers (from Restoration Hardware) provide an accent of radiuses that tie in with the end table.
When the weather is perfect, the sliding glass doors pocket out of sight, leaving a seamless transition from the outside living to the inside. The perfect space for entertaining.
Grey Kitchen with Marble Benchtops Design Ideas
13
