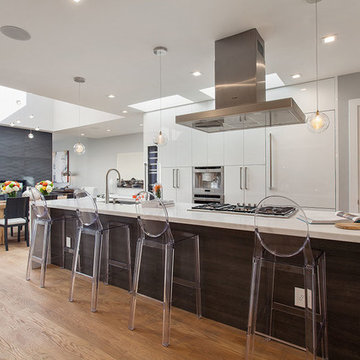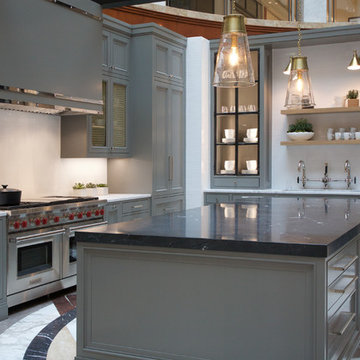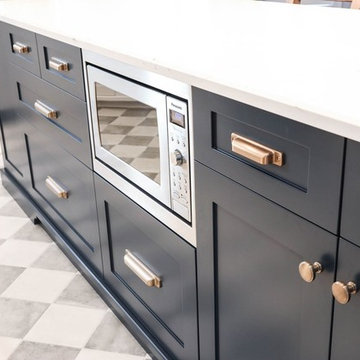Grey Kitchen with Marble Benchtops Design Ideas
Refine by:
Budget
Sort by:Popular Today
141 - 160 of 11,066 photos
Item 1 of 3

Modern Transitional home with Custom Steel Hood as well as metal bi-folding cabinet doors that fold up and down
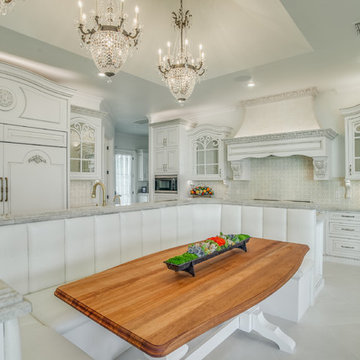
As a Premier Home Builder. Sharkey Custom Homes Inc. has spent the last 18 years building beautiful and original homes to Lubbock TX and surrounding areas. We are committed to building homes of the highest quality while simultaneously making sure our customers needs are met or exceeded. When you choose to build the home of your dreams with us, you can rest assured that you will be treated with the respect and integrity that you and your future home deserves. Sharkey will be there at each step to make certain that your experience is a wonderful one. We also offer Remodeling, Architects, Interior Design, and Landscape Design. Home Building, Remodeling, Design, Architects, Interior Design, landscape design, Land, Lots, Pools, Painting, Patios, Floor Covering, Granite, Wallpaper, Fireplaces, Lighting, Appliances, Roofing, Chimneys, Iron Doors, Railing, Staircase, cabinets, trim carpentry, Audio, Video, theaters, fountains, windows, bathroom fixtures, mirrors, hardware, crown molding, tubs, sinks, faucets, ceiling fans, garage doors, heating, air conditioning, shutters, texture, faux finish, vent hood, tile, porcelain, clay, stucco, stone,travertine, concrete, fencing, waterfalls,

This great room is so well detailed. With every wall paneled, clerestory windows bringing light directly in, and exposed beams spanning 30', this space is large yet inviting and comfortable.
Environmentally-friendly sisal rug (made from Agave Sisalana plant -- hardy, fast-growing, and renewable) matching the tone of the European white oak DuChateau wood floors with oil finish. Foucault's Orb chandeliers (from Restoration Hardware) provide an accent of radiuses that tie in with the end table.
When the weather is perfect, the sliding glass doors pocket out of sight, leaving a seamless transition from the outside living to the inside. The perfect space for entertaining.
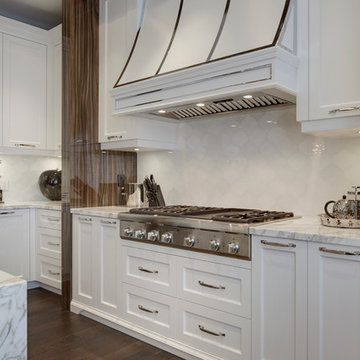
Flora Di Menna Design designed this stunning Kitchen using the arabesque polished glacier white marble. Elegant yet understated
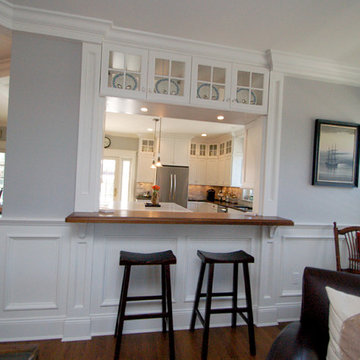
This Sea Girt New Jersey kitchen is special for detailed aspects but the true appeal comes from its corner range. The Nordic White Wood-Mode Cabinetry pairs perfectly with Cambria Black Antique countertops surrounding the perimeter and Carrara Marble countertop on the island.
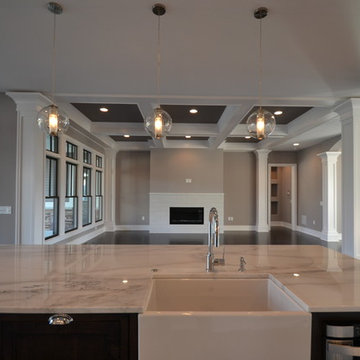
Calcutta island top with glass globe pendent lighting by Hearth & Stone Builders LLC

The existing quirky floor plan of this 17 year old kitchen created 4 work areas and left no room for a proper laundry and utility room. We actually made this kitchen smaller to make it function better. We took the cramped u-shaped area that housed the stove and refrigerator and walled it off to create a new more generous laundry room with room for ironing & sewing. The now rectangular shaped kitchen was reoriented by installing new windows with higher sills we were able to line the exterior wall with cabinets and counter, giving the sink a nice view to the side yard. To create the Victorian look the owners desired in their 1920’s home, we used wall cabinets with inset doors and beaded panels, for economy the base cabinets are full overlay doors & drawers all in the same finish, Nordic White. The owner selected a gorgeous serene white river granite for the counters and we selected a taupe glass subway tile to pull the palette together. Another special feature of this kitchen is the custom pocket dog door. The owner’s had a salvaged door that we incorporated in a pocket in the peninsula to corale the dogs when the owner aren’t home. Tina Colebrook
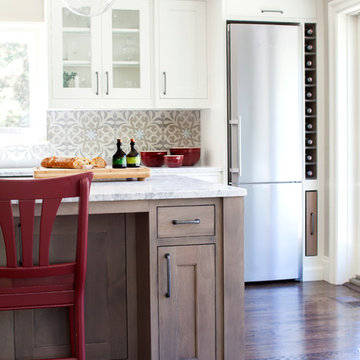
Grey stained cabinetry compliments the white perimeter cabinetry and carerra countertops. Cement backsplash by Original Mission tile in "Nantes" in soft grey and white add flair to the muted palette. Kitchen design and custom cabinetry by Sarah Robertson of Studio Dearborn. Refrigerator by LIebherr. Cooktop by Wolf. Bosch dishwasher. Farmhouse sink by Blanco. Cabinetry pulls by Jeffrey Alexander Belcastle collection. Photo credit: Neil Landino
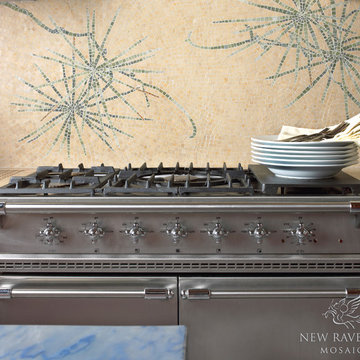
Ikebana, a hand cut natural stone mosaic backsplash shown in Lagos Gold honed and Verde Luna, Topaz Onyx and polished Travertine Noce, is designed by James Duncan as part of the Synergy Collection for New Ravenna Mosaics.
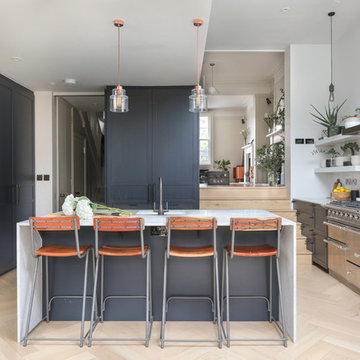
Alex Maguire Photography -
Our brief was to expand this period property into a modern 3 bedroom family home. In doing so we managed to create some interesting architectural openings which introduced plenty of daylight and a very open view from front to back.
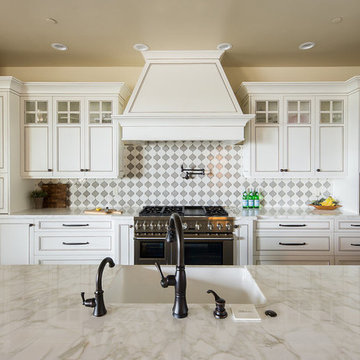
Nestled in the hills of Monte Sereno, this family home is a large Spanish Style residence. Designed around a central axis, views to the native oaks and landscape are highlighted by a large entry door and 20’ wide by 10’ tall glass doors facing the rear patio. Inside, custom decorative trusses connect the living and kitchen spaces. Modern amenities in the large kitchen like the double island add a contemporary touch to an otherwise traditional home. The home opens up to the back of the property where an extensive covered patio is ideal for entertaining, cooking, and living.
Grey Kitchen with Marble Benchtops Design Ideas
8


