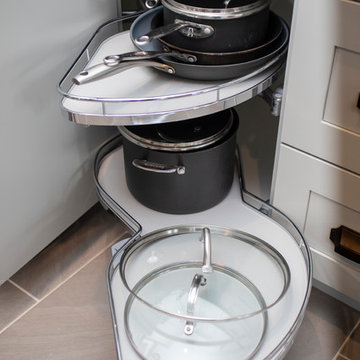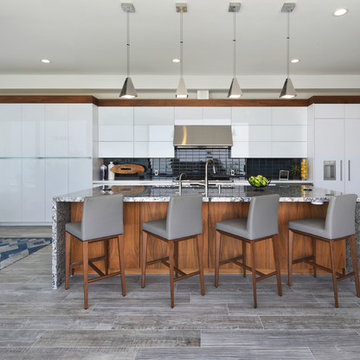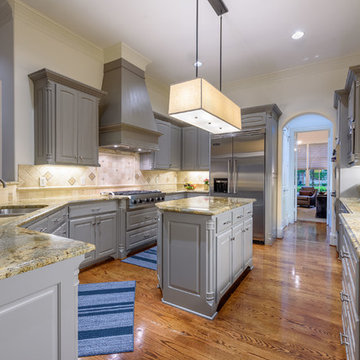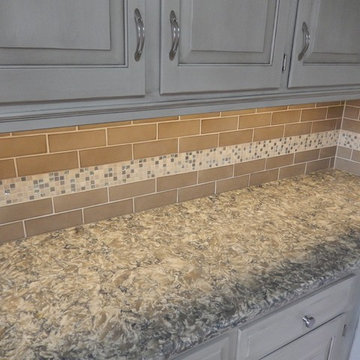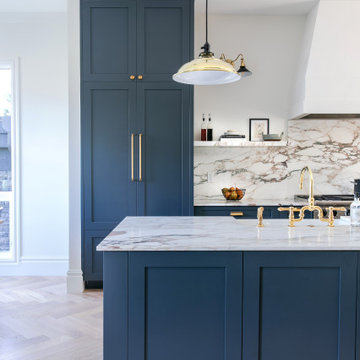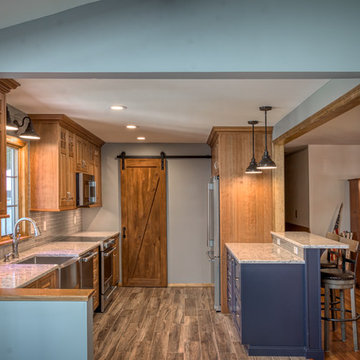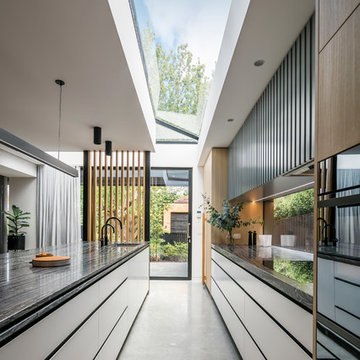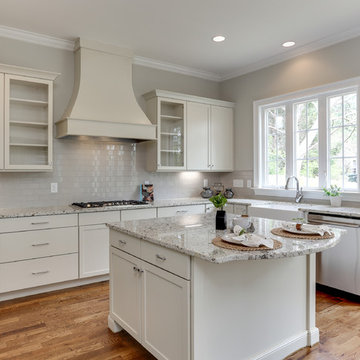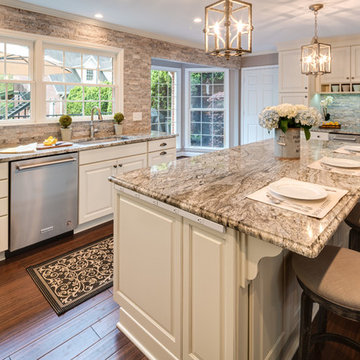Grey Kitchen with Multi-Coloured Benchtop Design Ideas
Refine by:
Budget
Sort by:Popular Today
201 - 220 of 3,324 photos
Item 1 of 3
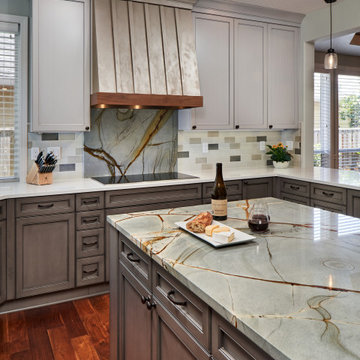
We found a granite slab that complimented the wood floor and we built the color palette around that. We opened the wall between the dining room and the kitchen, and updated the lighting and paint colors to make it a more special room to be in. We moved all the appliances around and improved the layout, flow and clearances. We also gave designated seating at the island and the peninsula so guests did not interrupt the cooks flow during meal preparation.
The custom painted hood and the Blue Roma granite at the island and backsplash are a show stopper in the kitchen.
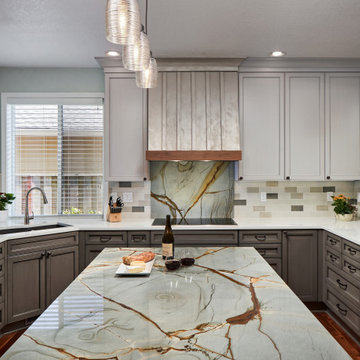
We found a granite slab that complimented the wood floor and we built the color palette around that. We opened the wall between the dining room and the kitchen, and updated the lighting and paint colors to make it a more special room to be in. We moved all the appliances around and improved the layout, flow and clearances. We also gave designated seating at the island and the peninsula so guests did not interrupt the cooks flow during meal preparation.
The custom painted hood and the Blue Roma granite at the island and backsplash are a show stopper in the kitchen.
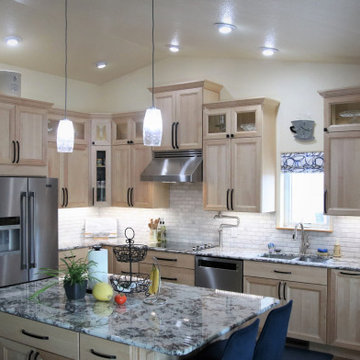
Client Kitchen Remodel 122 is transformed with natural maple cabinets for a subtle elegance. This client removed medium wood cabinets for a softer, more elegant facelift in this kitchen. Further, with the importance of removing a pony wall which included a bartop. Therefore sliding the sink up below the window for easier access. In return, this provided a more open concept in the kitchen.
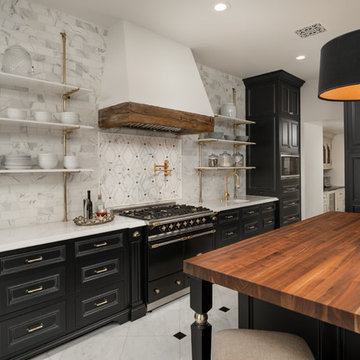
World Renowned Architecture Firm Fratantoni Design created this beautiful home! They design home plans for families all over the world in any size and style. They also have in-house Interior Designer Firm Fratantoni Interior Designers and world class Luxury Home Building Firm Fratantoni Luxury Estates! Hire one or all three companies to design and build and or remodel your home!
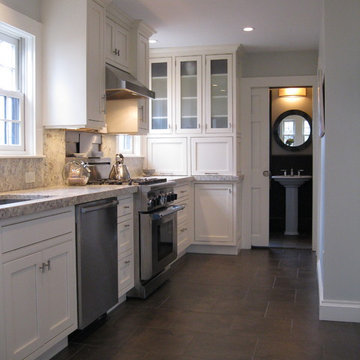
Custom renovation of 1930's boston area kitchen. The interior space was fully gutted and windows replaced, but the footprint of the existing kitchen was not changed. Counters are honed Bianco Romano granite with special 2 inch wide mitred edge. Stove is 36" Thermador.
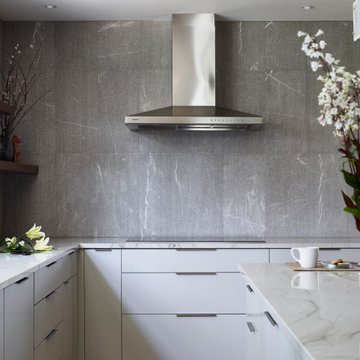
TEAM
Interior Design: LDa Architecture & Interiors
Builder: Hampden Design
Photographer: Jared Kuzia Photography
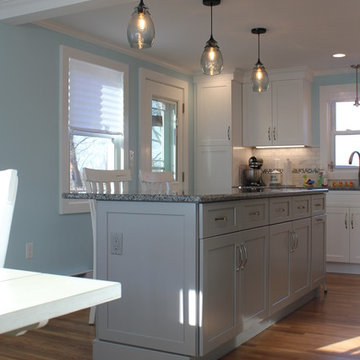
the wall cutting the space in half was removed and the island added with an overhang for seating and a lot of great storage!
Nancy Benson
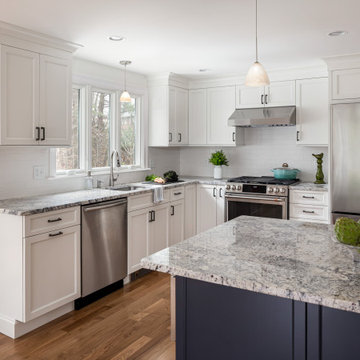
We opened up a wall between the kitchen and dining room and replaced a table with a seated peninsula (seated on two sides) which can double as a work station. Executive Sedona Flat Panel doors in Chalk and Cavalry paint. Counters are ice white granite.
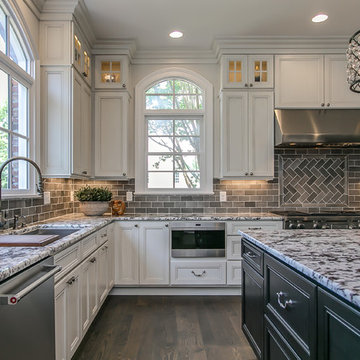
Crestwood cabinets in Glendale door style, Bellini paint on wall cabinets, Baltic paint on island. Glass mullion uppers.
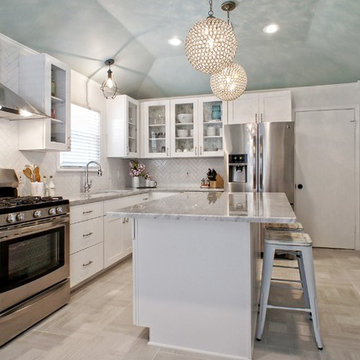
Panted ceiling with crystal orb chandeliers. Parquet porcelain flooring. White shaker style cabinetry. Jennifer Vera Photography.
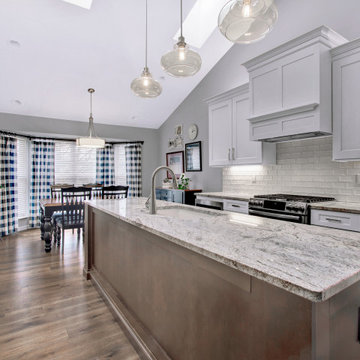
Kitchen renovation that included removing two walls to open the floor plan of the dining, kitchen, and living room areas. The kitchen features Wellborn Cabinets with a large central island.
Grey Kitchen with Multi-Coloured Benchtop Design Ideas
11
