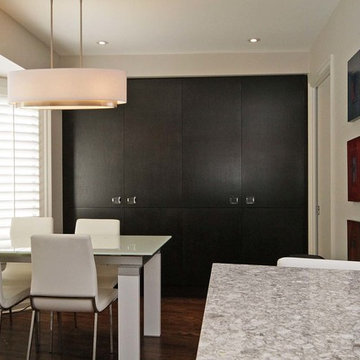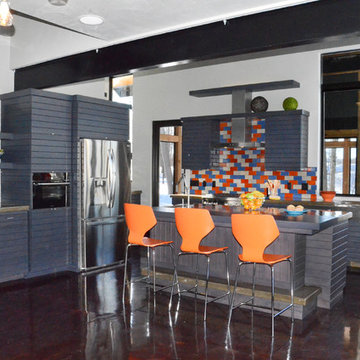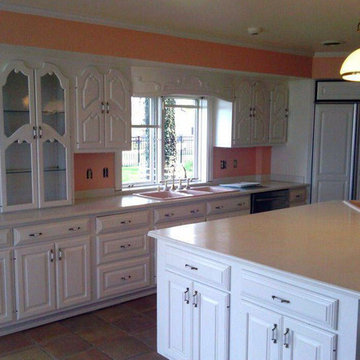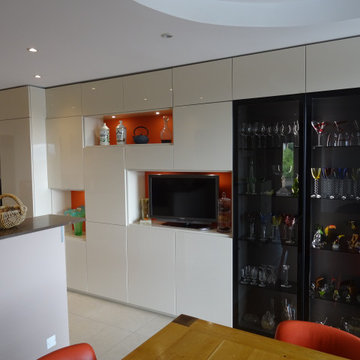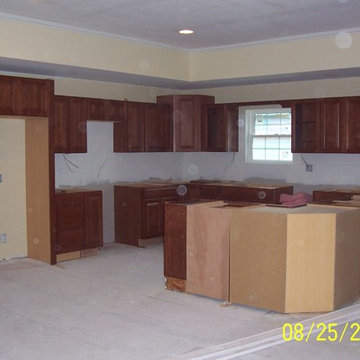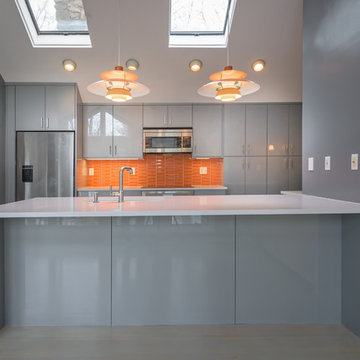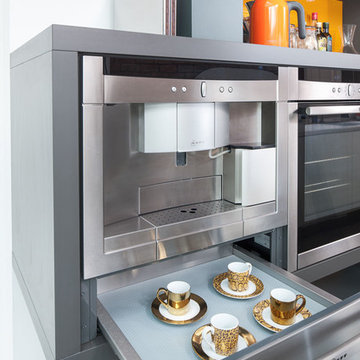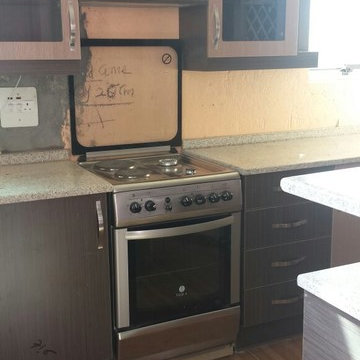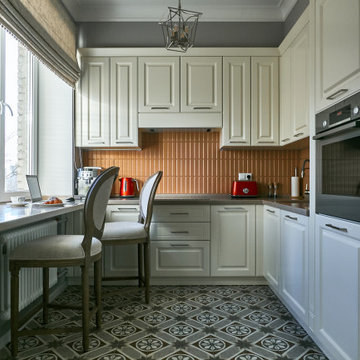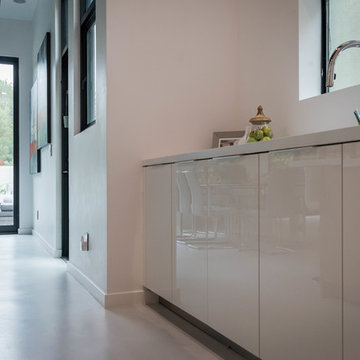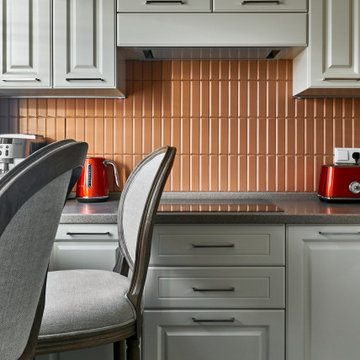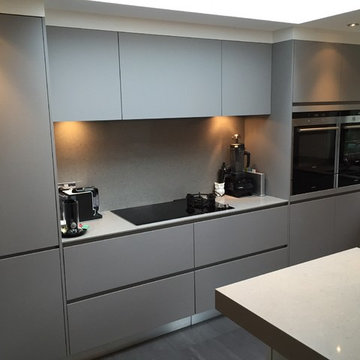Grey Kitchen with Orange Splashback Design Ideas
Refine by:
Budget
Sort by:Popular Today
101 - 120 of 136 photos
Item 1 of 3
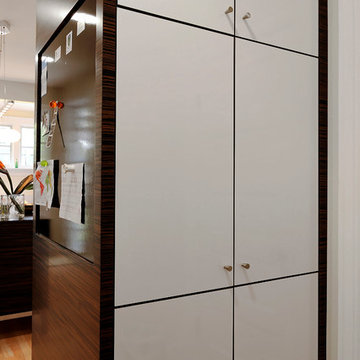
Washington DC Modern Kitchen Design by #JenniferGilmer See more designs on www.gilmerkitchens.com.
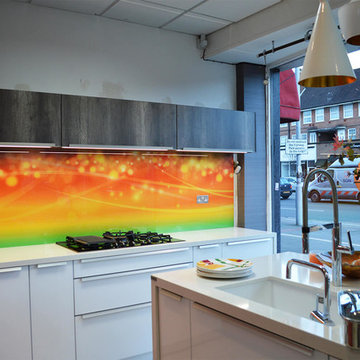
Custom Printed Gradient Design Glass Splashback!
Images printed directly onto the back of 6mm toughened glass panels and are used as kitchen or bathroom glass splashbacks, instead of traditional tiles. Glass splashbacks are extremely versatile and easy to clean due to seamless surface and no grouting! Choose from a range of popular images or submit your own hi-resolution images for a very personal finish.
For a Splashback of this style and size, the rough cost could be anywhere between £500 - £1200
Printed Splashbacks:
https://www.creoglass.co.uk/kitchen-gl…/printed-splashbacks/
Visit https://www.creoglass.co.uk/offers/ to check out all of our offers available at this time!
- Up To 40% Plain Colour Glass Splashbacks
- 35% Printed Glass Splashbacks
- 35% Luxury Collection Glass Splashbacks
- 35% Premium Collection Glass Splashbacks
- 35% Ice-Cracked Toughened Mirror Glass Splashbacks
- 15% Liquid Toughened Mirror Glass Splashbacks
The Lead Time for you to get your Glass Splashback is 3-4 weeks. The manufacturing time to make the Glass is 2 weeks and our measuring and fitting service is in this time frame as well.
Please come and visit us at our Showroom at:
Unit D, Gate 3, 15-19 Park House, Greenhill Cresent, Watford, WD18 8PH
For more information please contact us by:
Website: www.creoglass.co.uk
E-Mail: sales@creoglass.co.uk
Telephone Number: 01923 819 684
#splashback #worktop #kitchen #creoglassdesign
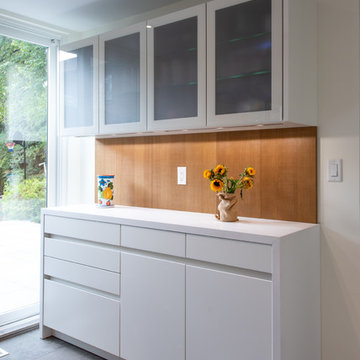
Airy and bright LEICHT kitchen using our textured Timber in raw Oak as a warm accent, and Avance FS, matte in frosty white. This kitchen brings out the natural lighting, allowing the space to feel larger. The interior fitments utilize the space to it’s potential, providing a functional and visual appealing design. It incorporates modern elements such as handle-less cabinets and a custom panel for the fridge; that in turn, creates a seamless design.
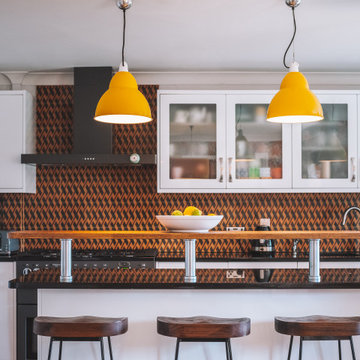
Refurbishment of whole home to create a sociable, open plan kitchen dining room. Our bold clients love colour and pattern so that's what we gave them. The original layout and cabinets of the kitchen were retained but updated with new doors and frontages and the addition of a breakfast bar.
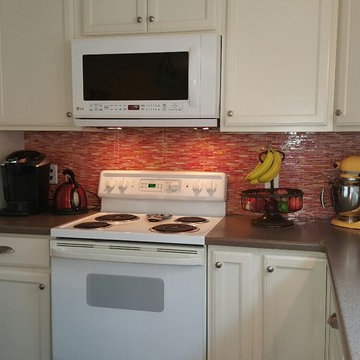
shop this tile!
http://www.susanjablon.com/1-4-inch-glossy-orange-stained-glass-subway-tile.html
Shop other beautiful stained glass tiles!
http://www.susanjablon.com/shop/glass-tiles-mosaic/tile-collections/stained-glass-tiles.html
"Love the tile! I wanted bright colors in our kitchen. We ended up needing to wait as the one we chose was on backorder but out was well worth the wait." -Anna B.
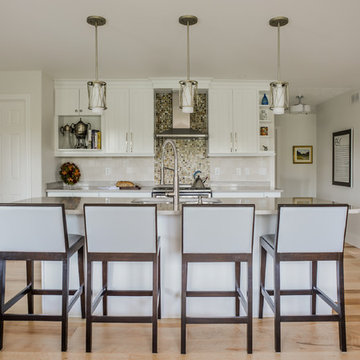
Kitchen cabinets were refinished by surface medic in Benjamin Moore Simply White. New chrome hardware and a beautiful faucet. The clients existing barstools were reupholstered in a lovely light toned grey leather.
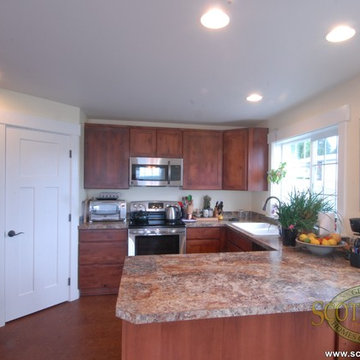
The kitchen is large and open. Easy to maneuver around in, and a large pantry, sink, and counter space.
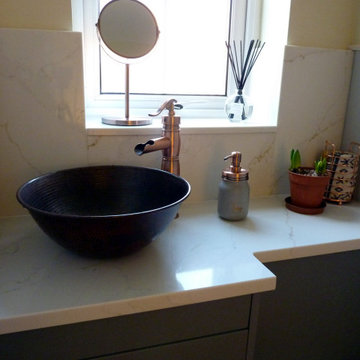
Cloakroom attached to a kitchen in blue with antique copper fixings. Including a premium solid hammered copper Belfast sink, Copper island / dinning table and splashback. Cabinetry sourced from Howdens with customised doors.
Grey Kitchen with Orange Splashback Design Ideas
6
