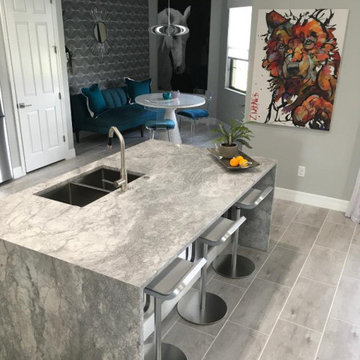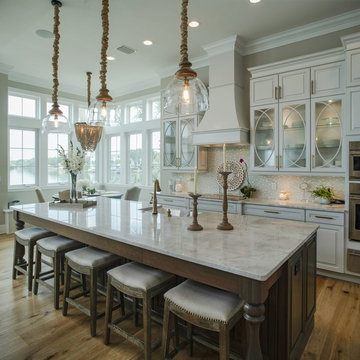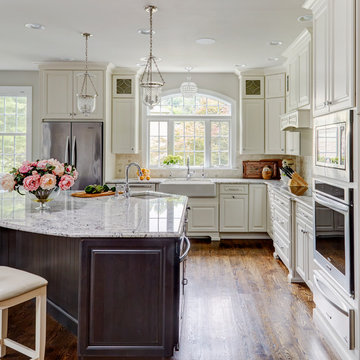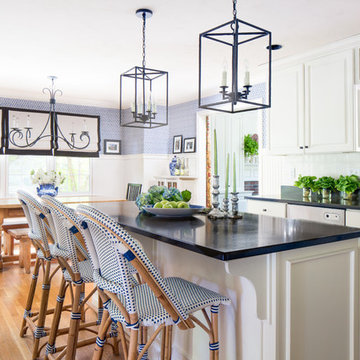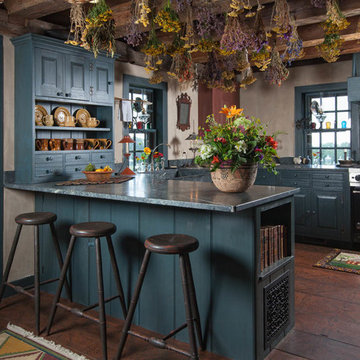Grey Kitchen with Raised-panel Cabinets Design Ideas
Refine by:
Budget
Sort by:Popular Today
21 - 40 of 11,318 photos
Item 1 of 3
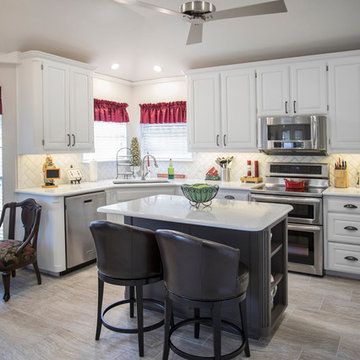
Refinished kitchen cabinets, new countertops, plumbing fixtures, backsplash and floor. Removed wallpaper, painted walls and ceiling. Convert ceiling lighting to LED and added undercabinet lighting.
Paint:
Walls – Sherwin Williams Seashell Gray in a satin finish
Ceiling – Sherwin Williams Flat White
Perimeter cabinets - Sherwin Williams High Reflective White in a Satin finish
Island – Sherwin Williams Semi-Sweet in a Satin Finish
Countertop – 3cm Vicostone Statuario Polished Quartz
Sink – Blanco Silgranite 60/40 Metal Grey
Faucet – Delta 9197ARDST with hand spray
Backsplash – 3” x 6” Matte Artic White Bevel Glazed Ceramic tile installed in a Herringbone pattern
Floor tile – 12” x 24” Silk Elegant Glazed Porcelain installed in a staggered brick pattern

The kitchen, butler’s pantry, and laundry room uses Arbor Mills cabinetry and quartz counter tops. Wide plank flooring is installed to bring in an early world feel. Encaustic tiles and black iron hardware were used throughout. The butler’s pantry has polished brass latches and cup pulls which shine brightly on black painted cabinets. Across from the laundry room the fully custom mudroom wall was built around a salvaged 4” thick seat stained to match the laundry room cabinets.

A Gilmans Kitchens and Baths - Design Build Project
The original space consisted of two separate rooms - a dining room and a small galley kitchen. The homeowners desired a space that was open and functional for their growing family.
White cabinets were used to lighten up the space and the island was designed so that their dining table could be placed against it or moved, creating a truly versatile kitchen and dining area.
Check out more kitchens by Gilmans Kitchens and Baths!
http://www.gkandb.com/
DESIGNER: JANIS MANACSA
PHOTOGRAPHY: TREVE JOHNSON
CABINETRY: DURA SUPREME CABINETRY
COUNTERTOP: CAESARSTONE PIATRA GREY
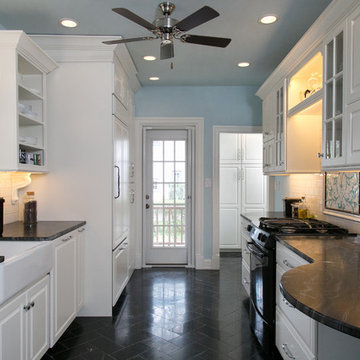
Charming and Creative Kitchen inspired by the Tudor style of the home... This kitchen is small but filled with a working pantry area, hidden washer and dryer, and even a small radius eat in dining table...
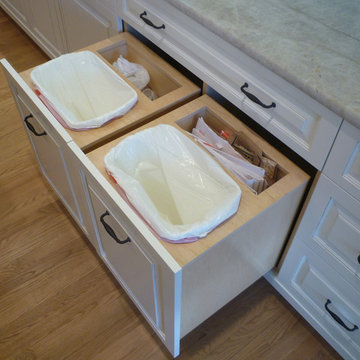
Trash Drawer w/ Recycling Pocket, Benvenuti and Stein Design Build, North Shore Chicago

Martha O'Hara Interiors, Interior Design & Photo Styling | John Kraemer & Sons, Builder | Charlie & Co. Design, Architectural Designer | Corey Gaffer, Photography
Please Note: All “related,” “similar,” and “sponsored” products tagged or listed by Houzz are not actual products pictured. They have not been approved by Martha O’Hara Interiors nor any of the professionals credited. For information about our work, please contact design@oharainteriors.com.
Grey Kitchen with Raised-panel Cabinets Design Ideas
2
