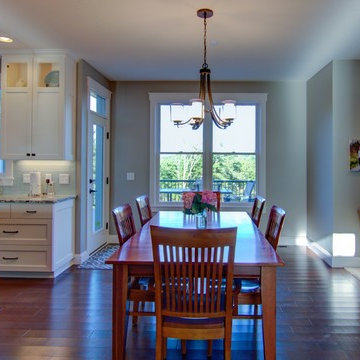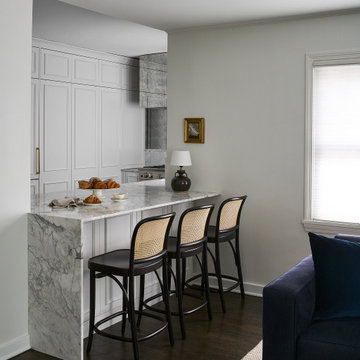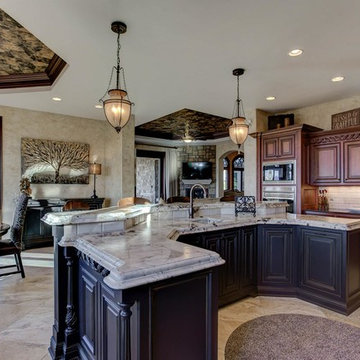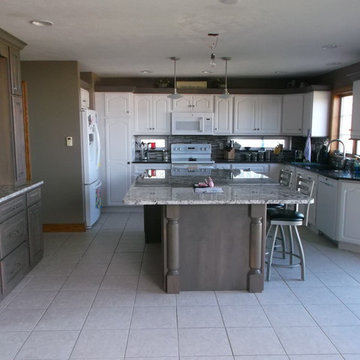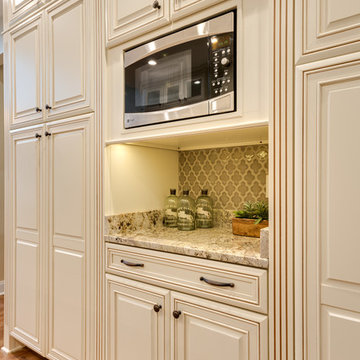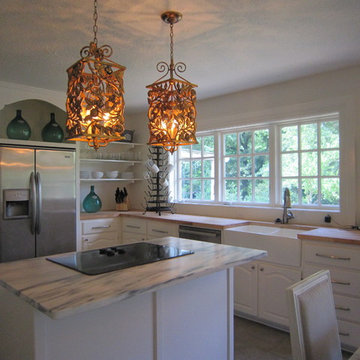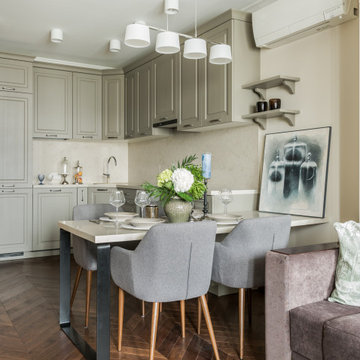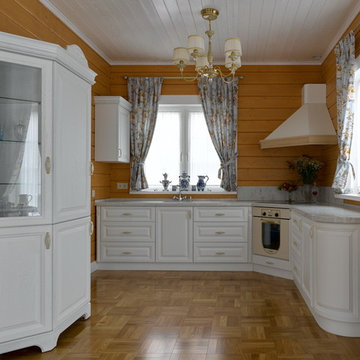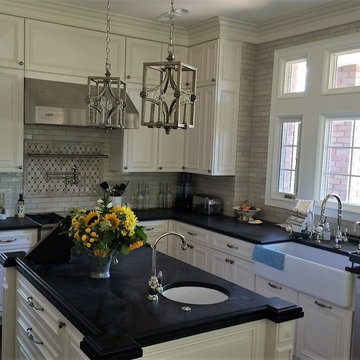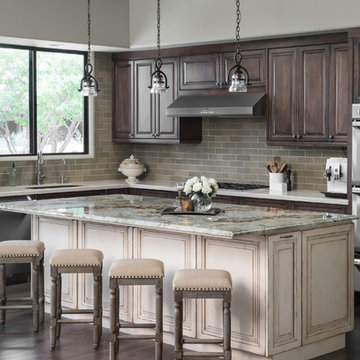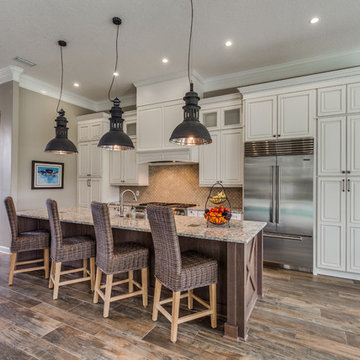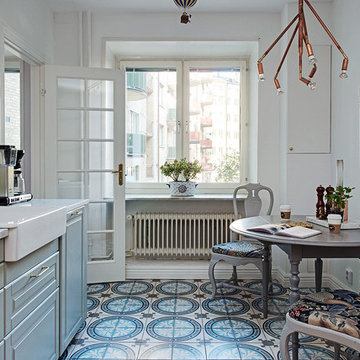Grey Kitchen with Raised-panel Cabinets Design Ideas
Refine by:
Budget
Sort by:Popular Today
161 - 180 of 11,311 photos
Item 1 of 3
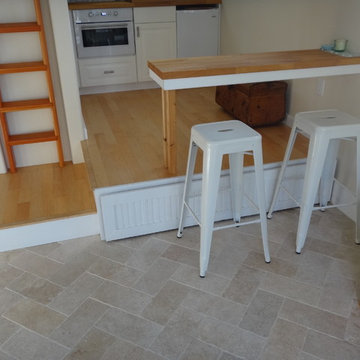
This garage was refinished into a small studio apartment. The very unique space-saving measures include a loft bed built in above the bathroom and a queen size bed that pulls out from underneath the raised kitchen floor.
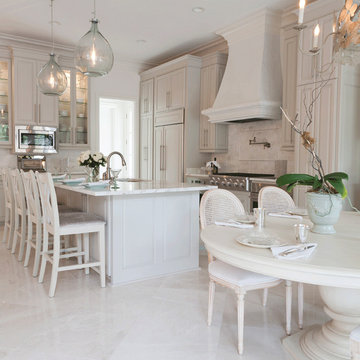
We love this home with its varying shades of white and stunning furnishing. It's all-white palette is far from sterile.
The look started with the flooring selection. The kitchen features our French Orsini 24” polished marble tiles which were carried though out the first floor of the home. To compliment this beautiful flooring we fabricated polished 3cm Calacatta Danby marble with flat polished edges on both the island and the perimeter. The kitchen was completed with honed 3” x 6” subway Calacatta Danby marble backsplash with a simple design behind the stove.
The entire house, as well as the kitchen, has a white-on-white color scheme, which creates an airy, fresh and clean feeling that the homeowners find comfortable for everyday living.
Tag Homes Inc. Contractor
Interior designer Julie Ponze
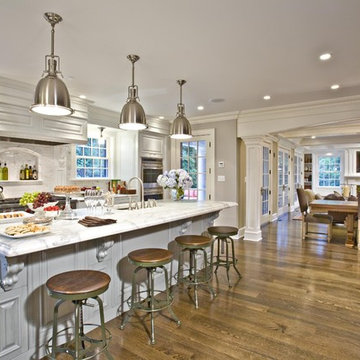
View of the kitchen and family room, which are part of the new addition to the house. The kitchen island was painted a pale gray, with a silver glaze. The counter tops and backsplash are Statuary marble
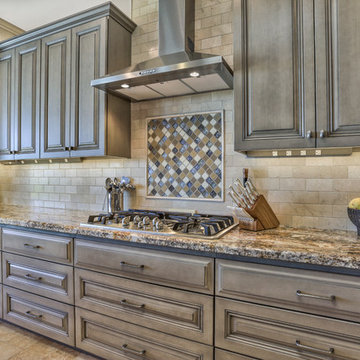
This bright and open kitchen was designed with beautiful custom cabinetry to provide ample storage. The stone counter tops and back splashes are enhanced with custom mosaic tiles above the range top, and the custom stainless steel range hood provides a clean balance.
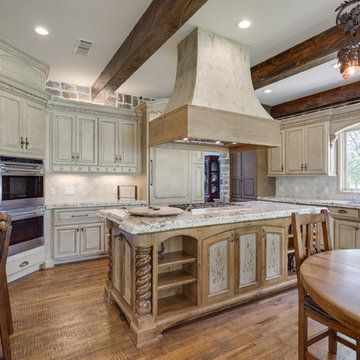
Custom faux finish cabinetry, distressed wood beams and rock wall with inset windows. Tile backsplash, wood floors and custom cooktop island with stove and vent-a-hood. Hand scraped wood flooring. Butcher block bar top and granite countertops.
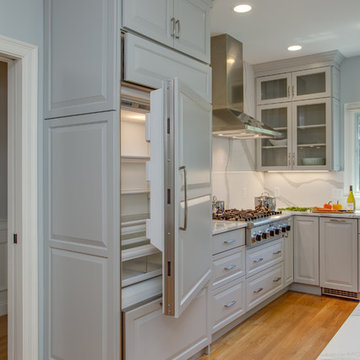
This kitchen was designed by Kathryn in our Braintree showroom. This beautiful kitchen remodel features Showplace raised-panel cabinets with a gray paint, gorgeous Cambria quartz countertops with a pencil edge and full height backsplash, Berenson hardware, and Sub-Zero appliances. Unique features in this kitchen include an extra large island, finished paneling on all visible ends, including the fridge, dishwasher, trash compactor, and ice maker, as well as a custom bench attached to the island with extra storage drawers.
Cabinets: Showplace Chesapeake
Finish: Gun Smoke/Peppercorn Gray Wash (bench)
Counter tops: Cambria Quartz
Color: Brittanicca
Edge: Pencil
Hardware: Berenson Vested Interest
Grey Kitchen with Raised-panel Cabinets Design Ideas
9
