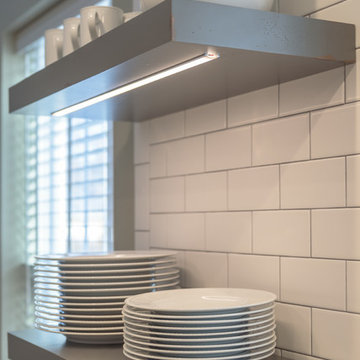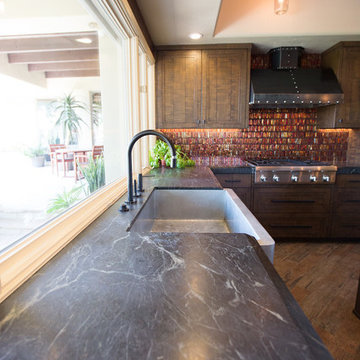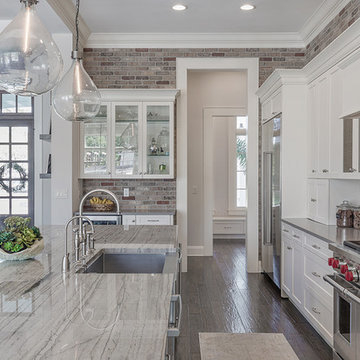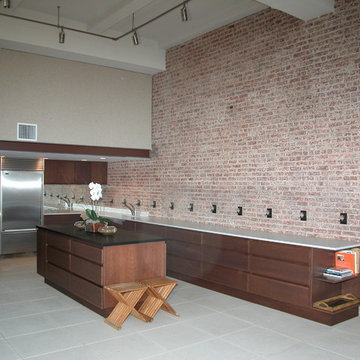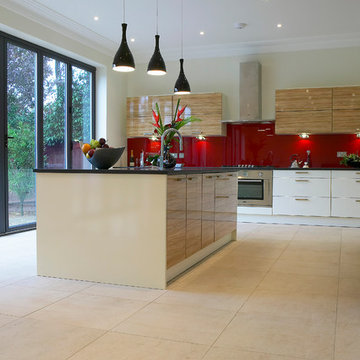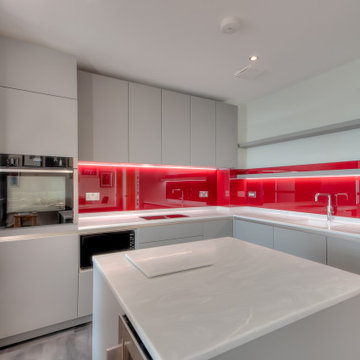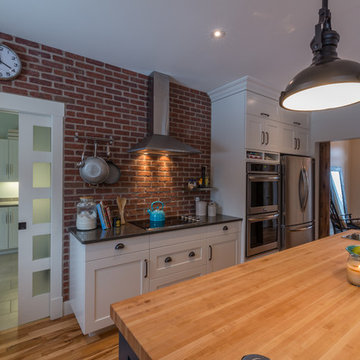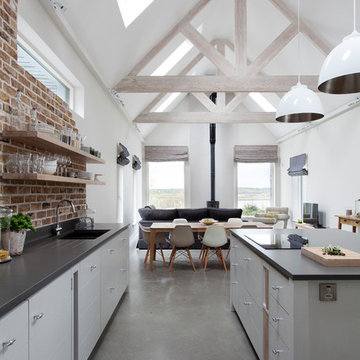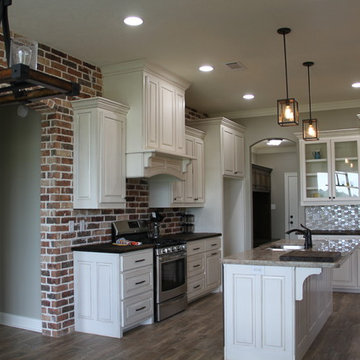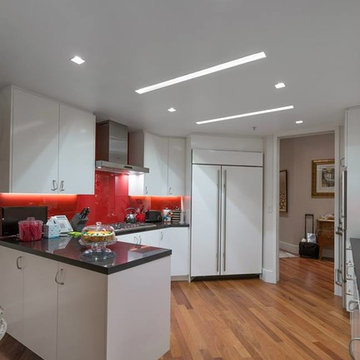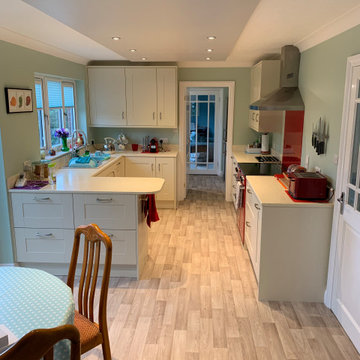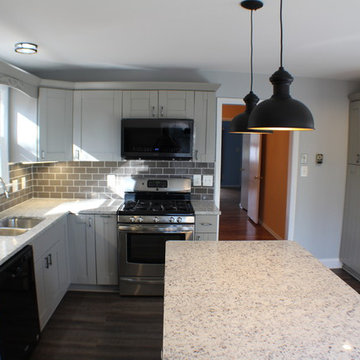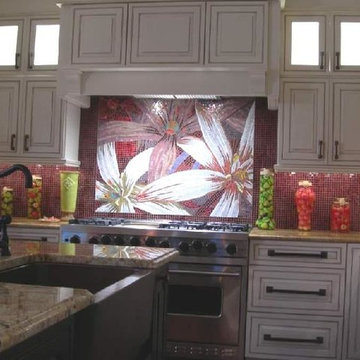Grey Kitchen with Red Splashback Design Ideas
Refine by:
Budget
Sort by:Popular Today
101 - 120 of 417 photos
Item 1 of 3
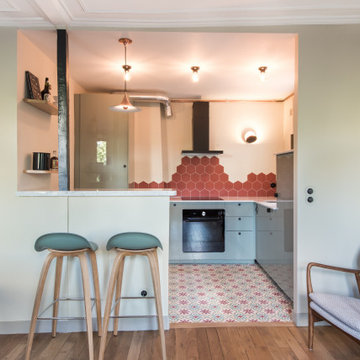
Ouverture de la cuisine sur la partie salle-à-manger. Pose d'une cuisine IKEA avec plan de travail en marbre réalisé par EasyPlanDeTravail.
Pose de carreaux ciment hexagonal de style tomette et création d'étagère sur mesure en chêne clair.
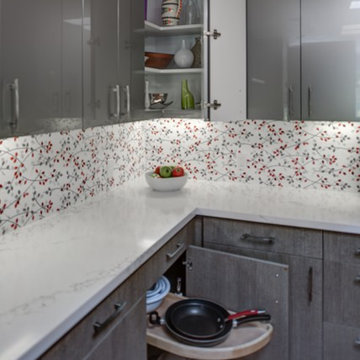
The clients' original kitchen layout consisted of no wall cabinets and an island that was inconveniently situated in between the base cabinets and tall pantry cabinets located along the the farthest wall of the kitchen.
The design solution was to create wall cabinets to allow for convenience and to move and elongate the island to create ease of use and convenience in the kitchen, as well as, to create a multi-functional space. The tall closet pantries were removed and storage was placed in the island. Large niches were created to add dimension in the space.
A mix of wired gloss cabinets and wired foil cabinets were used in the kitchen.
Schedule an appointment with one of our Designers!
http://www.gkandb.com/contact-us/
DESIGNER: JANIS MANACSA
PHOTOGRAPHY: TREVE JOHNSON PHOTOGRAPHY
WALL CABINETS: DURA SUPREME CABINETRY
BASE CABINETS: DEWILS CABINETRY

The kitchen almost has a retro-modern feel with the bright red tile, unique lighting fixtures, and black barstools. The windows let in a ton of natural lighting that bounces off the white cabinets and countertops to brighten the space.
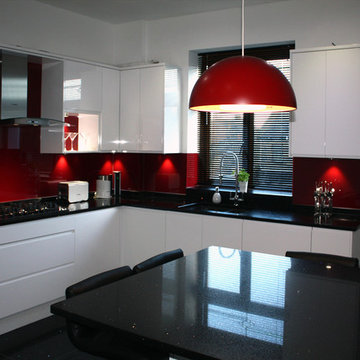
Our customers brief was simple, design a striking energetic kitchen but with the scope to be able to adapt and evolve with the times. This Gloss White Kitchen with Black Quartz worktops gave a striking but neutral environment, giving the customer the opportunity to change the wall colours at any time. The injection of bright red walls and accessories brought excitement to the room.
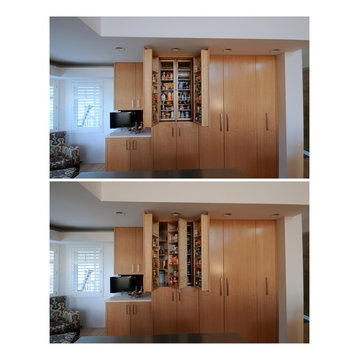
Intelligent use of space. Where there's no room for a pantry, you create one!
Jennifer Mortensen
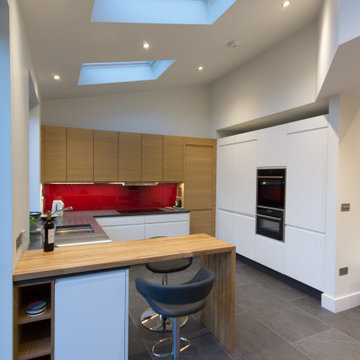
This kitchen extension is bathed in light from 3 skylights and extra tall windows and doors. The large format tiles make the space feel spacious. The addition of Oak to the white and grey kitchen adds warmth, along with the red splashback. The Oak breakfast bar is used to increase worktop space as well as casual dining.
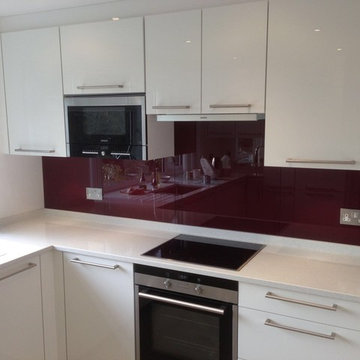
This was not a huge kitchen so the design and fitting was everything! The Deep Red Glass Splashback gives real impact and it is balanced by a mirror splashback on the other side giving a sense of space and more light.
Grey Kitchen with Red Splashback Design Ideas
6
