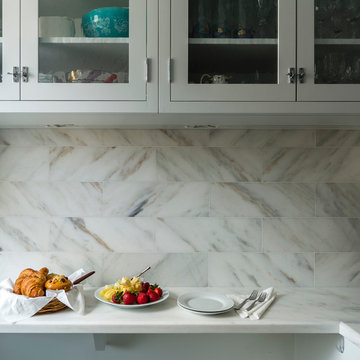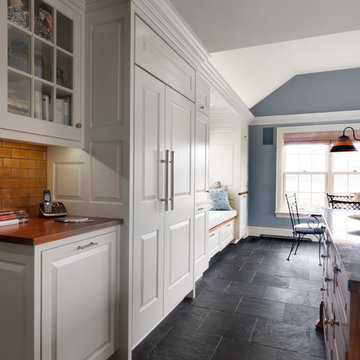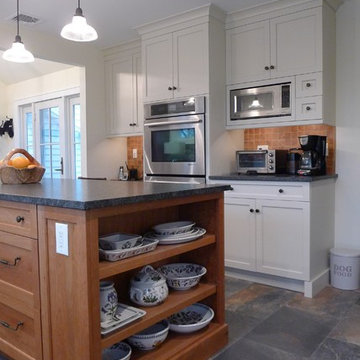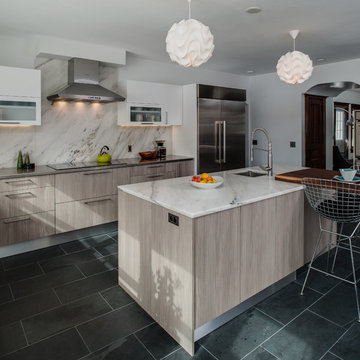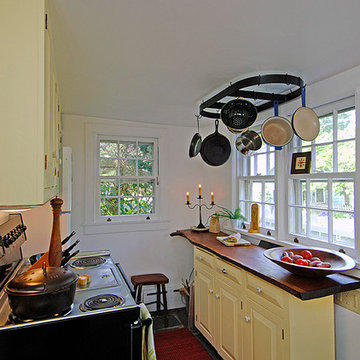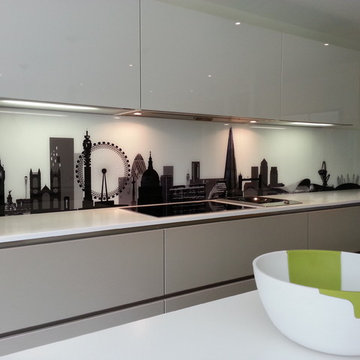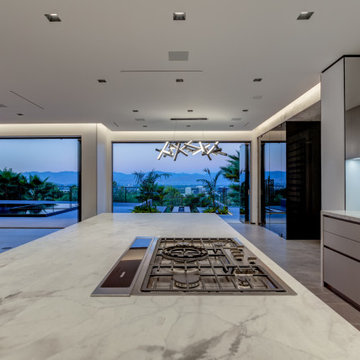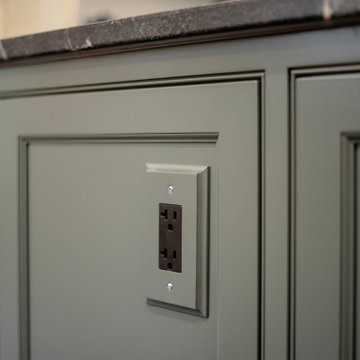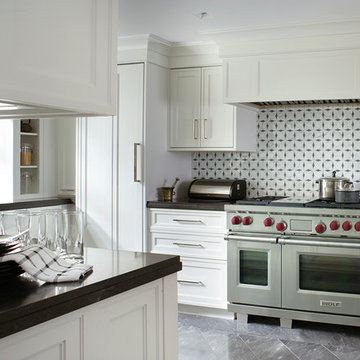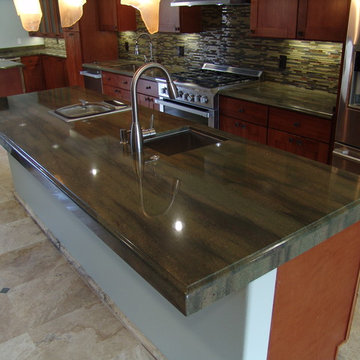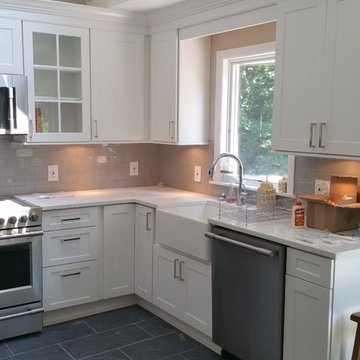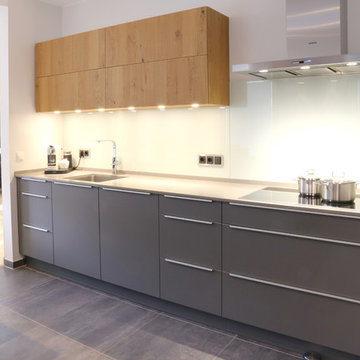Grey Kitchen with Slate Floors Design Ideas
Refine by:
Budget
Sort by:Popular Today
121 - 140 of 825 photos
Item 1 of 3
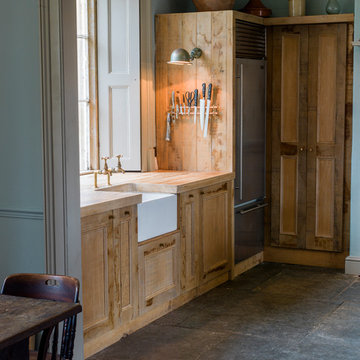
Industrial chic rustic kitchen in Wiltshire featuring reclaimed wood and french oak cabinets, stainless steel appliances a submerged Belfast ceramic white sink, with large reclaimed oak larder and a slab tiled floor.
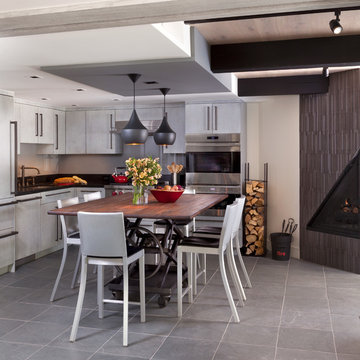
The contrasting ceiling treatment above the dining table/island anchors the eating area in the space.
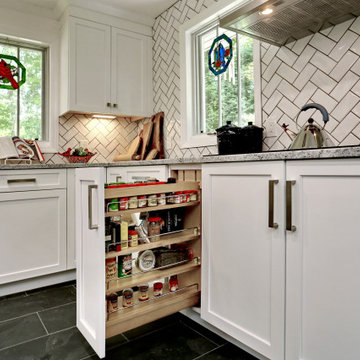
Silver cloud granite counters compliment a textured subway tile installed in a herringbone pattern with dark grout. Slate floors provide contrast to white shaker frameless cabinets with regal blue island and custom accents.

When these homeowners first approached me to help them update their kitchen, the first thing that came to mind was to open it up. The house was over 70 years old and the kitchen was a small boxed in area, that did not connect well to the large addition on the back of the house. Removing the former exterior, load bearinig, wall opened the space up dramatically. Then, I relocated the sink to the new peninsula and the range to the outside wall. New windows were added to flank the range. The homeowner is an architect and designed the stunning hood that is truly the focal point of the room. The shiplap island is a complex work that hides 3 drawers and spice storage. The original slate floors have radiant heat under them and needed to remain. The new greige cabinet color, with the accent of the dark grayish green on the custom furnuture piece and hutch, truly compiment the floor tones. Added features such as the wood beam that hides the support over the peninsula and doorway helped warm up the space. There is also a feature wall of stained shiplap that ties in the wood beam and ship lap details on the island.
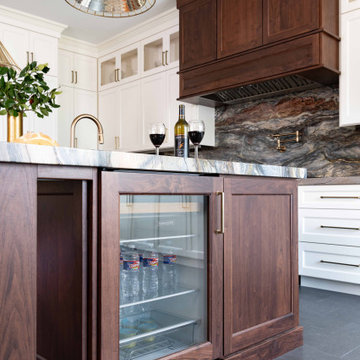
This kitchen was very 1980s and the homeowners were ready for a change. As amateur chefs, they had a lot of requests and appliances to accommodate but we were up for the challenge. Taking the kitchen back down to the studs, we began to open up their kitchen while providing them plenty of storage to conceal their bulk storage and many small appliances. Replacing their existing refrigerator with a panel-ready column refrigerator and freezer, helped keep the sleek look of the cabinets without being disrupted by appliances. The vacuum sealer drawer is an integrated part as well, hidden by the matching cabinet drawer front. Even the beverage cooler has a door that matches the cabinetry of the island. The stainless, professional-grade gas range stands out amongst the white cabinets and its brass touches match the cabinet hardware, faucet, pot-filler, and veining through the quartzite. The show-stopper of this kitchen is this amazing book-matched quartzite with its deep blues and brass veining and this incredible sink that was created out of it as well, to continue the continuity of this kitchen. The enormous island is covered with the same stone but with the dark wood, it provides a dramatic flair. The mercury glass pendants, do not distract but complete the look.
Photographer: Michael Hunter Photography
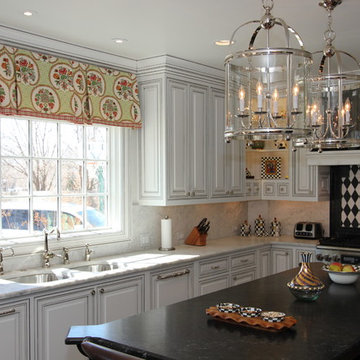
A beautiful kitchen remodel in Amarillo featuring white cabinetry on the main walls and a dark wood island with curved edges. Oversized metal and glass lanterns hang over the island to enhance the natural light and recessed lighting overhead.
The focal point of the kitchen is this custom designed zinc vent hood above the striking harlequin tile patterned backsplash. Other notable items include a Turbo Chef double oven, corner cabinets with open shelving, and a coordinating butler's pantry located adjacent to the main kitchen.
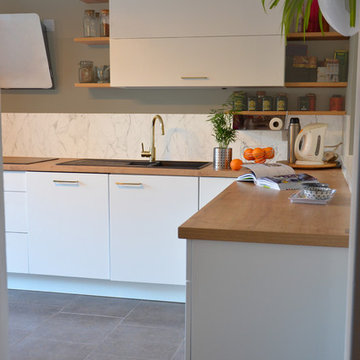
La cuisine a un côté dynamique avec les plantes qui est en rapport avec la peinture kaki qui donne un équilibre à la pièce et le blanc se combine très bien avec cette nuance
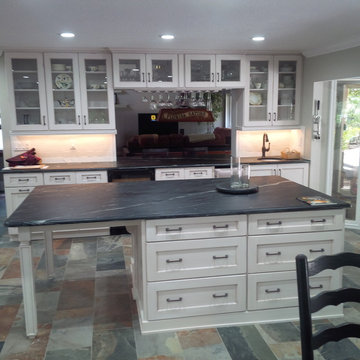
Custom Island and custom passthrough Glass Cabinets, With stemware holder underneath
Grey Kitchen with Slate Floors Design Ideas
7
