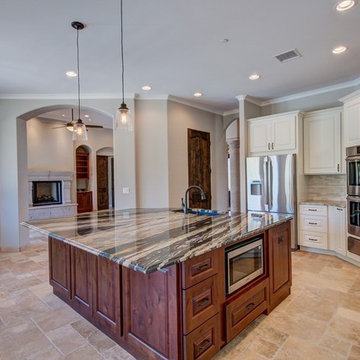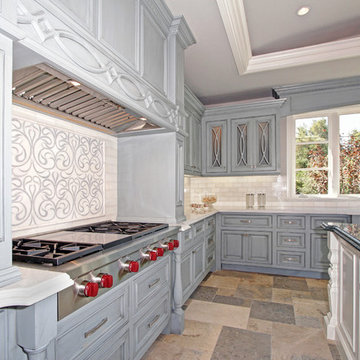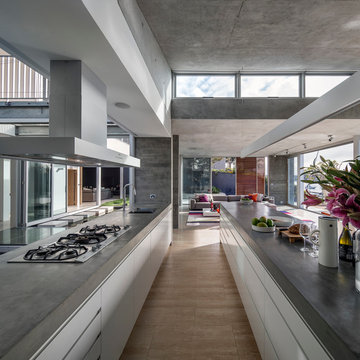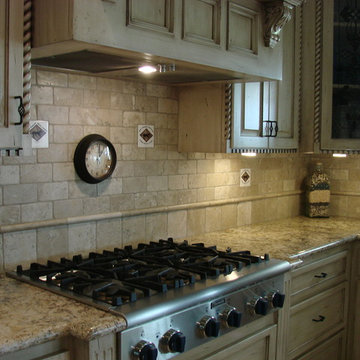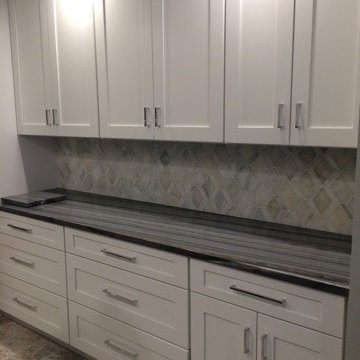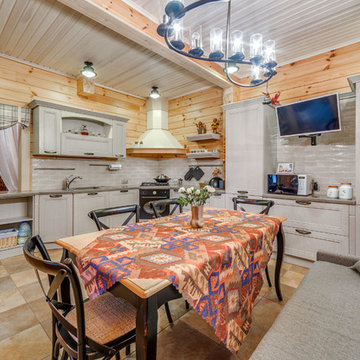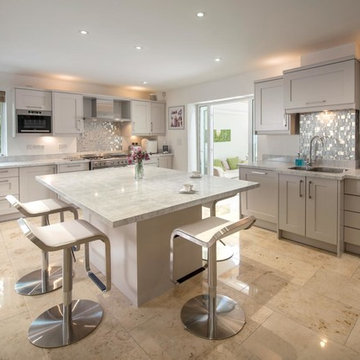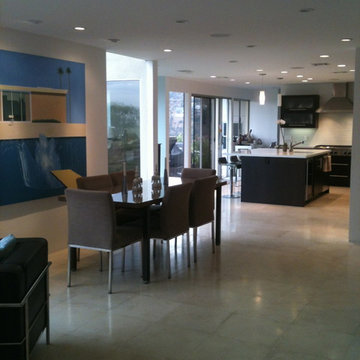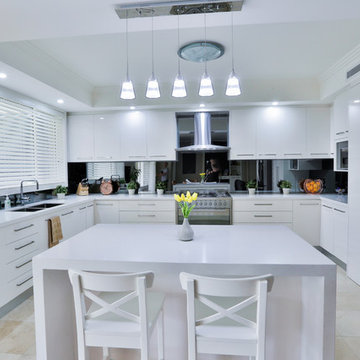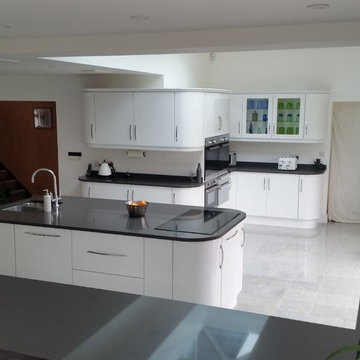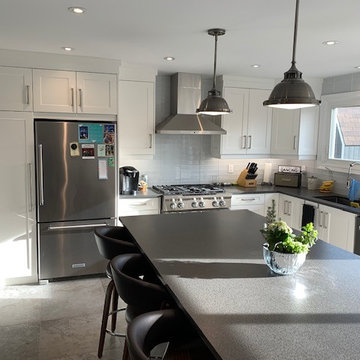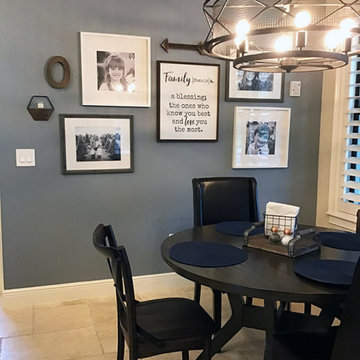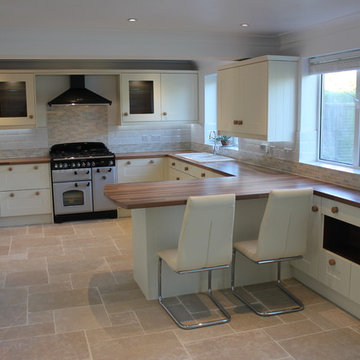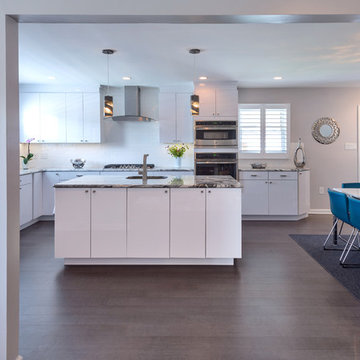Grey Kitchen with Travertine Floors Design Ideas
Refine by:
Budget
Sort by:Popular Today
341 - 360 of 938 photos
Item 1 of 3
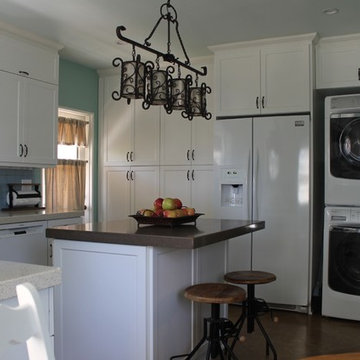
I was contacted by a young couple who had purchased a charming bungalow that they love except for the dysfunctional kitchen and laundry room. The kitchen was about 10 foot by 11’-6”, plus a bay window area. The laundry room was a separate 4’-9” by 11’-6” with a door to the kitchen, an adjacent bathroom and the exterior door. Therefore the room did not have the functional space needed for this family of four.
I developed a floor plan that would remove the wall between the kitchen and laundry to create one large room. The door to the bathroom would be closed up. It was accessible from the bedroom on the other side. The room became 14’-10” by 11’-6”, large enough to include a small center island. Then I wrapped the perimeter walls with new white shaker style cabinets. We kept the sink under the window but made it a focal point with a white farm sink and new faucet. The range stayed in the same location below an original octagon window. The opposite wall is designed for function with full height storage on the left and a new side-by-side refrigerator with storage above. The new stacking washer and dryer complete the width of this new wall.
Mary Broerman, CCIDC
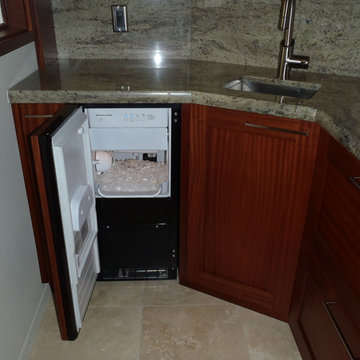
Custom Sapele cabinetry with Manhattan Green granite in a more user-friendly layout provides more counter space and more storage. The previous wall is mirror is gone and yet the new design feels much more open and larger. Imagine that!
Photo Credit: Michelle Turner, BY DESIGN Builders
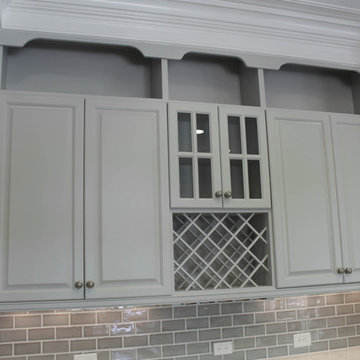
Originally maple, these cabinets were refinished to a gray painted finish. Other additions include farmhouse sink, subway tile backsplash, Quartz on perimeter countertops and Tob Knobs cabinetry hardware.
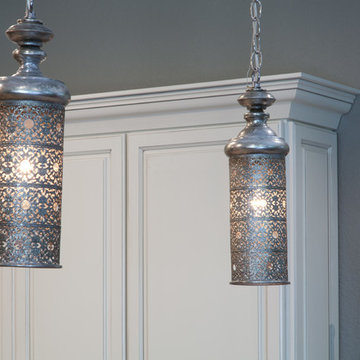
This kitchen was updated while bringing in our client’s love for France. We decided the best approach was an updated French feel while modernizing the kitchen with a new layout and sophisticated finishes. New GE Café appliances, granite countertops and custom cabinetry round out this inviting kitchen. Another twist: Moroccan pendant lights to add a touch of glamour to the otherwise neutral room.
Harvey Smith Photography
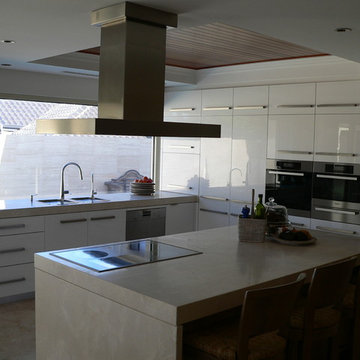
This beautiful white lacquered kitchen forms part of a home decorated in the Hamptons style. It features clean lines natural stone marble bench tops. The island bench houses the induction cooktop with a motorized height adjustment rangehood allowing uninterrupted views when not in use.
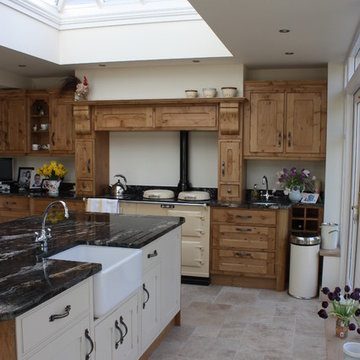
A beautiful and practical kitchen was designed for a new extension sun room with a central ceiling lantern. A spacious and contemporary wooden kitchen with a comfortable feel it also sits well with the owner’s period house.
A large central island placed exactly below the lantern, accommodates many appliances and the Belfast sink. The lightness of the kitchen was further enhanced with a travertine floor. A flush fitting induction hob sits opposite the AGA in the island top, the flush fit allowing the working surface to be uninterrupted and usable.
Around the cream, four-oven AGA is a substantial bold pippy oak corbelled over-mantle that incorporates bespoke storage cupboards. A preparatory sink to the right side of the AGA, and a wine rack finish the run. The positioning of the handmade bespoke mantle and island give the kitchen a focal point, balance and symmetry.
Grey Kitchen with Travertine Floors Design Ideas
18
