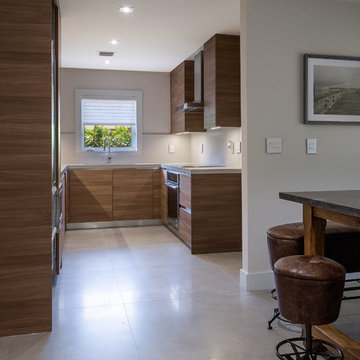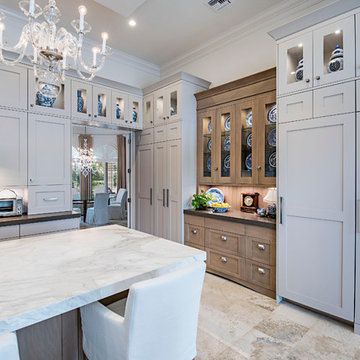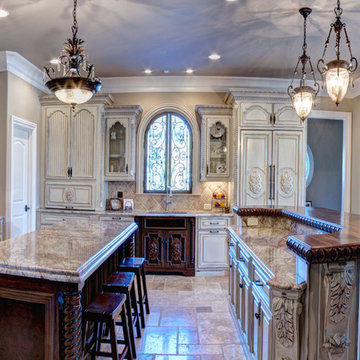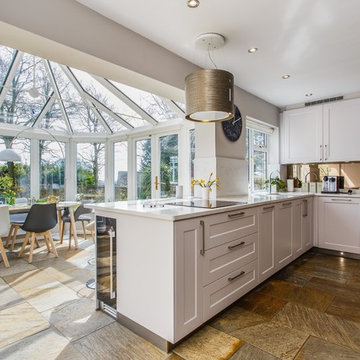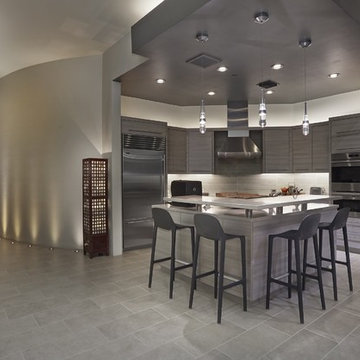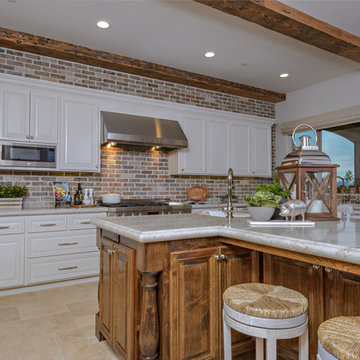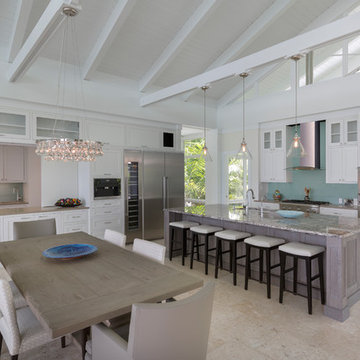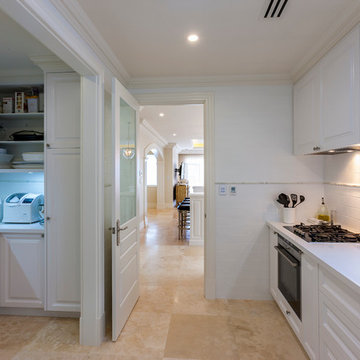Grey Kitchen with Travertine Floors Design Ideas
Refine by:
Budget
Sort by:Popular Today
121 - 140 of 942 photos
Item 1 of 3
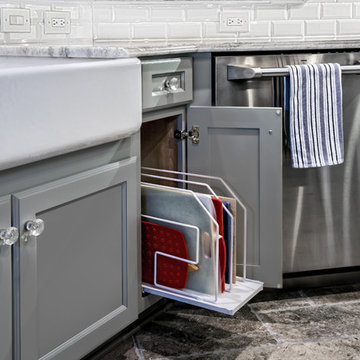
Beautiful, transitional kitchen finely using three unique, yet complementing paints. Accompanied by functional and stylish GE Monogram appliances, this kitchen is a win-win!
Ric J Photography
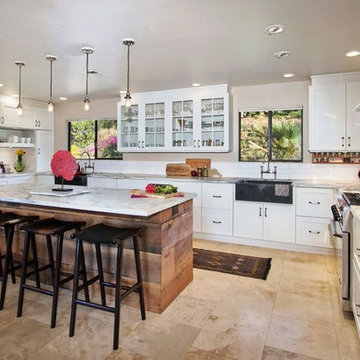
Rustic Farmhouse style encompasses low-key, natural materials (authentic stone counters, stone sinks, re-purposed wood cladding) with home grown herbs and colorful, globally-sourced textiles & rugs.
Photo by Preview First
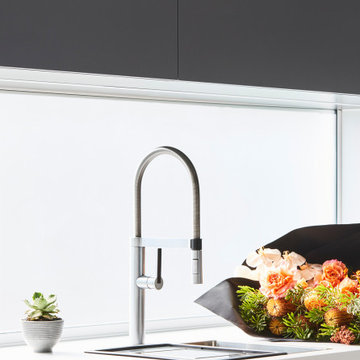
Transferred this space from dated crème colors and not enough storage to modern high-tech with designated storage for every item in the kitchen
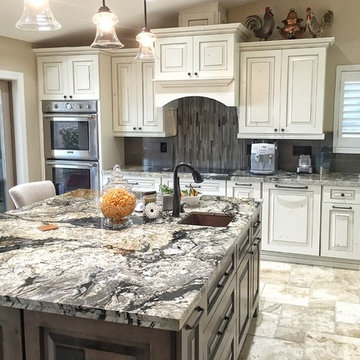
Painted white, knotty alder distressed kitchen cabinets with a dark stained wood island for contrast. The counter tops are a group 5 granite to get a more unique pattern and the backsplash is a dark glass custom sheet. The floors are travertine that flows from indoor to the custom outdoor bar out back. The pantry door is a barn door that is stain matched to blend with the island. Beautiful "Traditional" kitchen design. Enjoy!
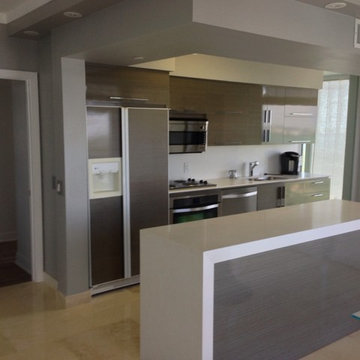
This kitchen is in a high rise condo in Miami beach. Fridge will be changed in future to be fully integrated. Tzvi Morantz
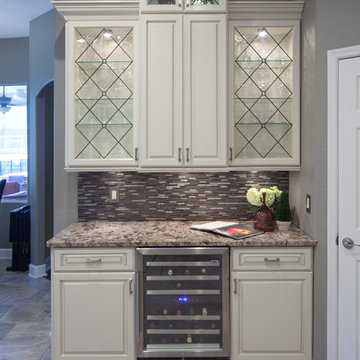
This kitchen was updated while bringing in our client’s love for France. We decided the best approach was an updated French feel while modernizing the kitchen with a new layout and sophisticated finishes. New GE Café appliances, granite countertops and custom cabinetry round out this inviting kitchen. Another twist: Moroccan pendant lights to add a touch of glamour to the otherwise neutral room.
Harvey Smith Photography
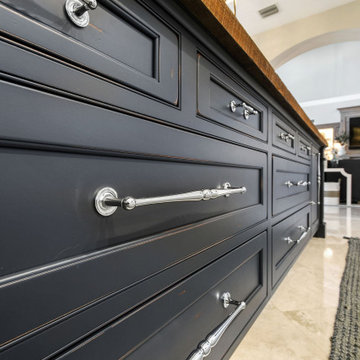
Stunning 2 Island Inset navy and white kitchen. The second island features a custom made reclaimed wood top.
Glass upper cabinets add a special place for coastal decor.

This contemporary country kitchen designed for homeowners Ruth and Michael is functional as well as charming.
Careful planning utilized space to it's maximum.
The kitchen and dining area overlook the verdant patio and garden area and the earthy colors marry the spaces handsomely.
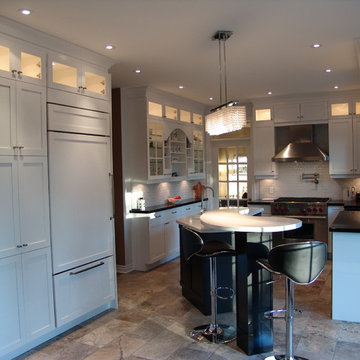
Cabinets Designed by Farhana Nadkarni
Renovation done by Roma Renovations
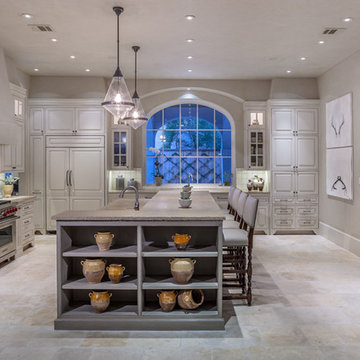
Designer: Bankston May Associates
Photo Credit: Carl Mayfield
Architect: Kevin Harris Architect, LLC
Builder: Jarrah Builders
Artwork: Helen Gerritzen
"A functional space that would feel un-cluttered and clean with rustic elements added to create continuity with the dining room and family room."
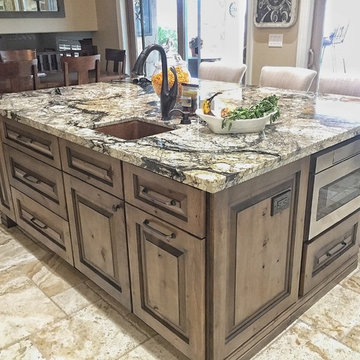
Painted white, knotty alder distressed kitchen cabinets with a dark stained wood island for contrast. The counter tops are a group 5 granite to get a more unique pattern and the backsplash is a dark glass custom sheet. The floors are travertine that flows from indoor to the custom outdoor bar out back. The pantry door is a barn door that is stain matched to blend with the island. Beautiful "Traditional" kitchen design. Enjoy!
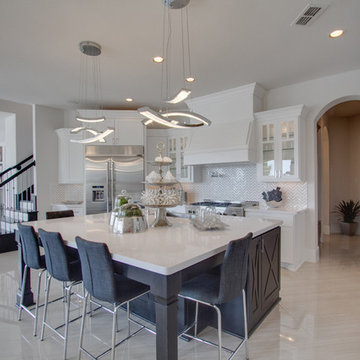
Walls, floors and cabinetry were purposefully kept light to reflect natural light from abundant windows. Volume ceilings were accentuated by trim details, reverse coffer lighting and metallic painting.
Grey Kitchen with Travertine Floors Design Ideas
7
