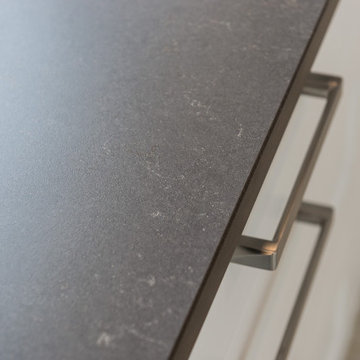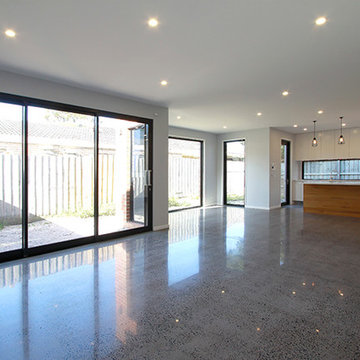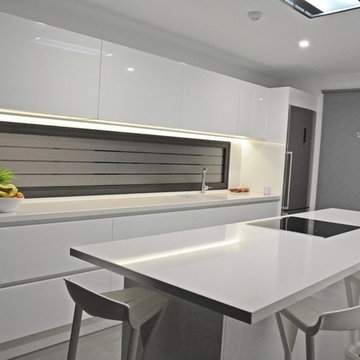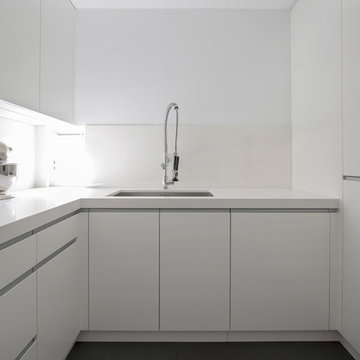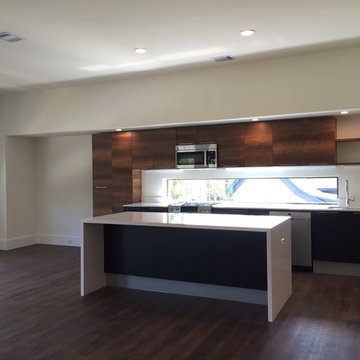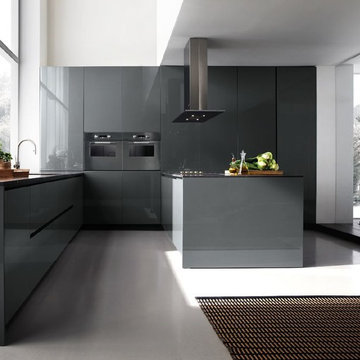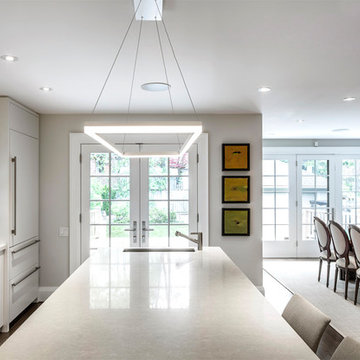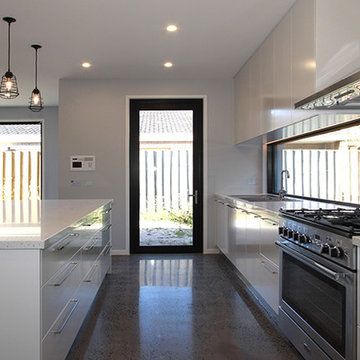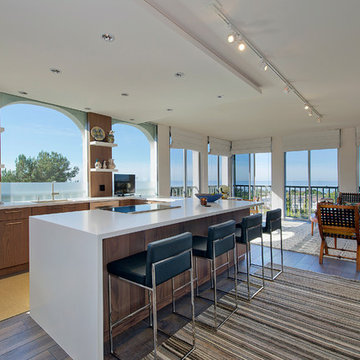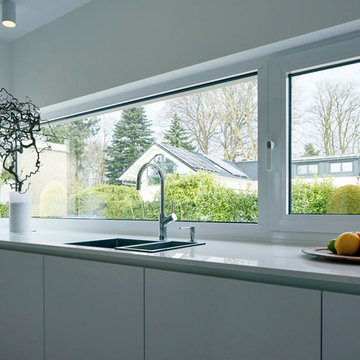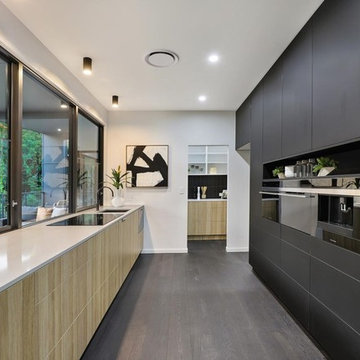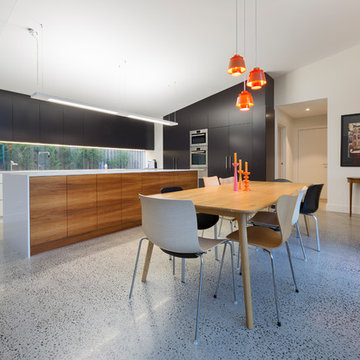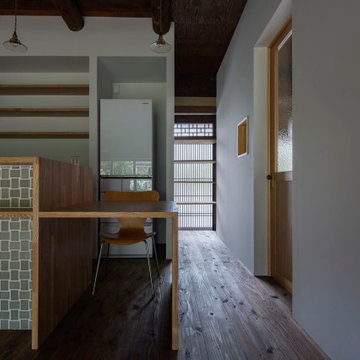Grey Kitchen with Window Splashback Design Ideas
Refine by:
Budget
Sort by:Popular Today
121 - 140 of 303 photos
Item 1 of 3
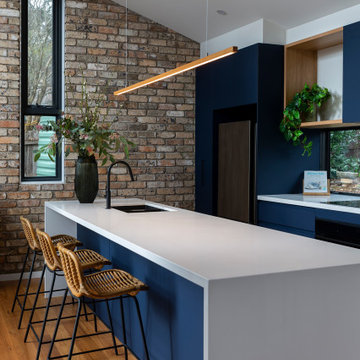
Built by Pettit & Sevitt in the 1970s, this architecturally designed split-level home needed a refresh.
Studio Black Interiors worked with builders, REP building, to transform the interior of this home with the aim of creating a space that was light filled and open plan with a seamless connection to the outdoors. The client’s love of rich navy was incorporated into all the joinery.
Fifty years on, it is joyous to view this home which has grown into its bushland suburb and become almost organic in referencing the surrounding landscape.
Renovation by REP Building. Photography by Hcreations.
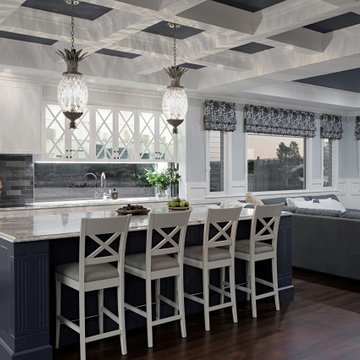
This kitchen pays homage to a British Colonial style of architecture combining formal design elements of the Victorian era with fresh tropical details inspired by the West Indies such as pineapples and exotic textiles.
Every detail was meticulously planned, from the coffered ceilings to the custom made ‘cross’ overhead doors which are glazed and backlit.
The classic blue joinery is in line with the Pantone Color Institute, Color of the Year for 2020 and brings a sense of tranquillity and calm to the space. The White Fantasy marble bench tops add an air of elegance and grace with the lambs tongue edge detail and timeless grey on white tones.
Complete with a butler’s pantry featuring full height glass doors, this kitchen is truly luxurious.
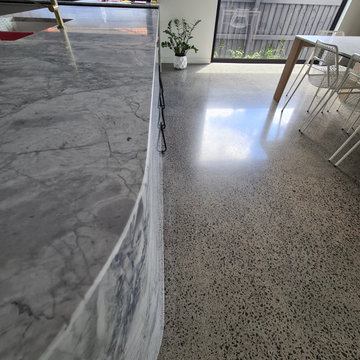
GALAXY - Polished Concrete - Satin Finish with full stone exposure by GALAXY Concrete Polishing & Grinding in Melbourne
New contemporary home build in Essendon Victoria
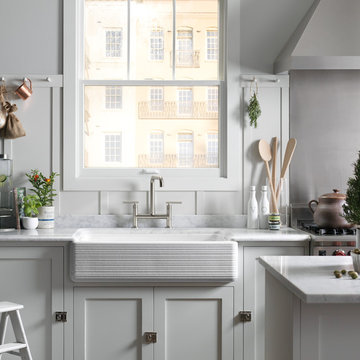
An artfully enhanced version of our popular Whitehaven farmhouse sinks, the Hayridge apron-front sink blends centuries-old craft, modern artistry and tactile texture for a distinctive new look in the kitchen.
Inspired by nature—including furrowed dunes, the ocean’s ripples and aerial views of farm fields—the gentle pattern of horizontal ridges also reflects the crafts of basketry, textiles, and architectural details such as beadboard and tin ceilings.
Emphasizing the inherent beauty and skillful craftsmanship of enameled cast iron, Hayridge adds a supremely tactile experience to the Whitehaven kitchen sink. This simple textural design provides warmth to any kitchen, traditional to contemporary, and invites the human hand to experience it.
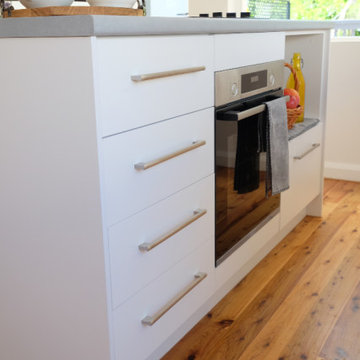
Combined kitchen and dining space for 2 bedroom cottage in Willoughby, Sydney, NSW. Contemporary Cottage design that combines luxurious indoor and outdoor living together by incorporating a gas lift servery as well as glass sliding door onto undercover deck area. Other features include custom cabinetry, island bench and built in dining table.
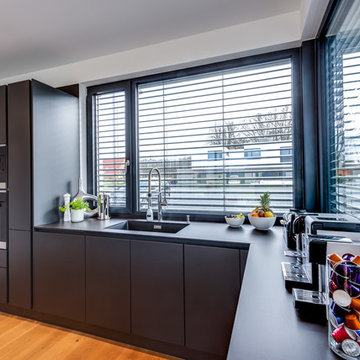
Stilvolle und praktische Hochschränke mit Backgeräten gehen in der Küche dem komfortablen Arbeitsbereich der Spüle voran. Angepasst an die geräumigen und hellen Fenster des Raumes wurden der großzügige Arbeitsflächen angebracht, während breite Lamellenjalousien vor Sonneneinstrahlung und unerwünschten Blicken schützen.
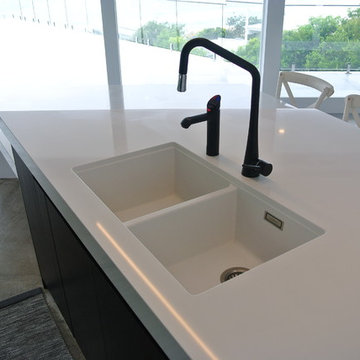
A Blanco Single Bowl Subline sink and contrasting Blackened Tapware adds extra modern feel to this industrialised kitchen.
Grey Kitchen with Window Splashback Design Ideas
7
