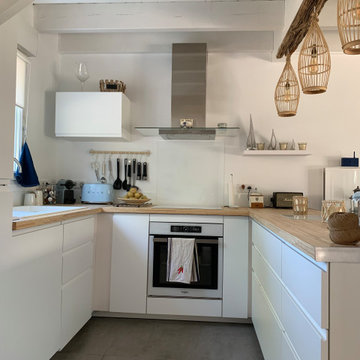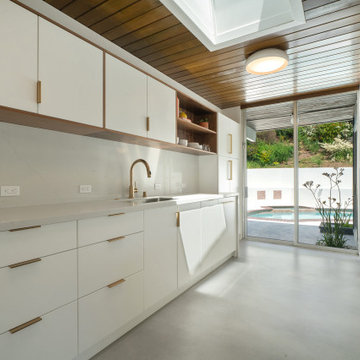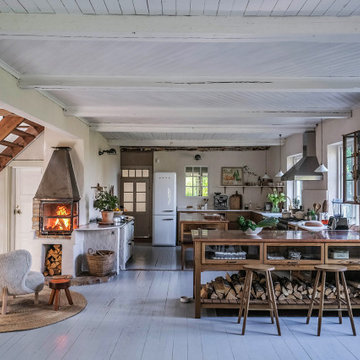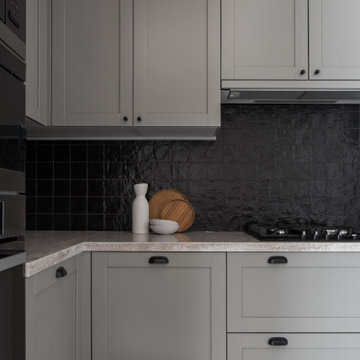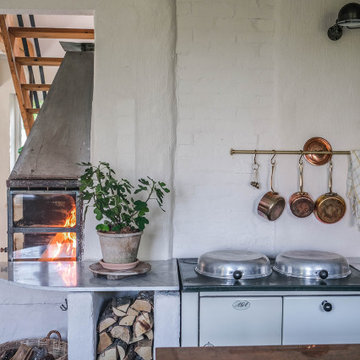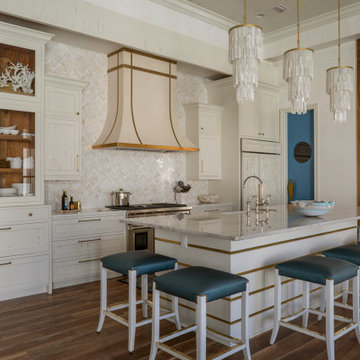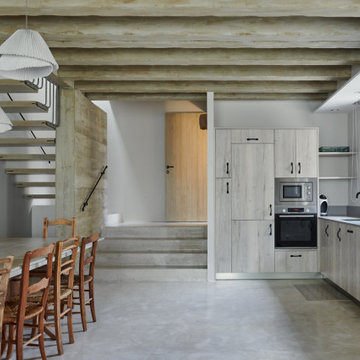Grey Kitchen with Wood Design Ideas
Refine by:
Budget
Sort by:Popular Today
21 - 40 of 288 photos
Item 1 of 3
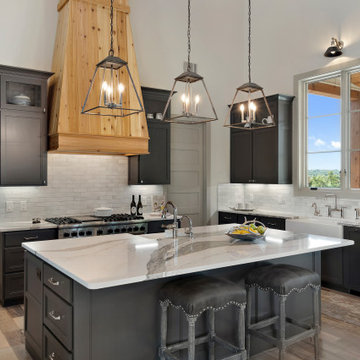
Open concept, modern farmhouse with a chef's kitchen and room to entertain.

Custom kitchen from Reed Brothers Joinery with pendant lights by Il Finale from Light Co,
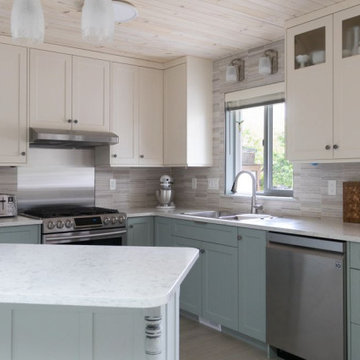
This soft blue, coastal inspired kitchen has custom made shaker-style cabinet doors with modern brass handles. The bright wooden floor and ceiling allows this kitchen to be light, open, and airy.
Cabinet colours: Pure White (Upper Cabinets) Celestine (Lower Cabinets)
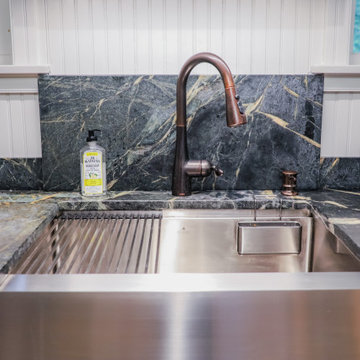
A cozy and intimate kitchen in a summer home right here in South Lebanon. The kitchen is used by an avid baker and was custom built to suit those needs.

Kitchen remodeling with extension. We move the wall between the living room and the kitchen. We supported it with Anthony Power beam. After getting the structural and architectural and engineering plan. The style of the cabinets was a shaker white and grey solid wood cabinet with custom-made upper cabinets to fit the design that was made by the designer. We did a custom-made kitchen pantry and a door that matches the color of the island, and we made a custom pantry vent hood. The countertop was from quartzite with a farmhouse sink. We used white backsplash tiles from ceramic (3 by 6) tile with grey grout to match the color combination. We used laminate wood for the ceiling which gives the look of the wood. The flooring was (12 by 24) from porcelain that looks like concrete. Lighting is LED light 6 inches (recessed can lights). The appliance finish was stainless steel, and the overall look was wonderful and very functional and ended with 100% customer satisfaction.

Inspiration for the kitchen draws from the client’s eclectic, cosmopolitan style and the industrial 1920s. There is a French gas range in Delft Blue by LaCanche and antiques which double as prep spaces and storage.
Custom-made, ceiling mounted open shelving with steel frames and reclaimed wood are practical and show off favorite serve-ware. A small bank of lower cabinets house small appliances and large pots between the kitchen and mudroom. Light reflects off the paneled ceiling and Florence Broadhurst wallpaper at the far wall.

Tudor style kitchen with copper details, painted cabinets, and wood beams above.
Architecture and Design: H2D Architecture + Design
www.h2darchitects.com
Built by Carlisle Classic Homes
Interior Design: KP Spaces
Photography by: Cleary O’Farrell Photography
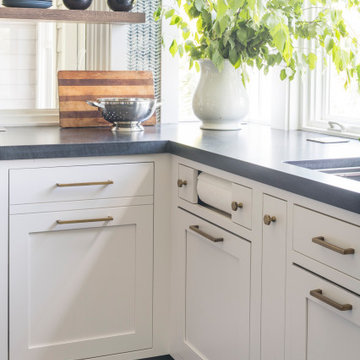
A renovation of a waterfront colonial that was prompted by a severe flood resulted in a completely reinvented home. The kitchen overlooks the water, and is designed to maximize light and views. Sarah Robertson of Studio Dearborn helped her client renovate their kitchen to capture the views and vibe they were after. An appliance wall takes care of the business in this kitchen, and a pantry door was designed to seamlessly integrate into the cabinetry. The range was placed between two windows that overlook the covered porch, and the homeowners collection of artisan pieces are displayed on shelving across the windows. The custom zinc hood gives the kitchen a feeling of age and patina.
Thoughtful storage is everywhere in this kitchen, including charging drawers, pullouts for cookware, trays, utensils and condiments, and a customized dog feeding station!
Photos Adam Macchia. For more information, you may visit our website at www.studiodearborn.com or email us at info@studiodearborn.com.
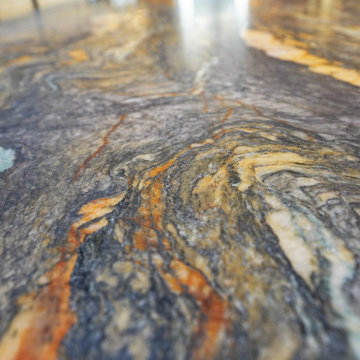
This custom home, sitting above the City within the hills of Corvallis, was carefully crafted with attention to the smallest detail. The homeowners came to us with a vision of their dream home, and it was all hands on deck between the G. Christianson team and our Subcontractors to create this masterpiece! Each room has a theme that is unique and complementary to the essence of the home, highlighted in the Swamp Bathroom and the Dogwood Bathroom. The home features a thoughtful mix of materials, using stained glass, tile, art, wood, and color to create an ambiance that welcomes both the owners and visitors with warmth. This home is perfect for these homeowners, and fits right in with the nature surrounding the home!
Grey Kitchen with Wood Design Ideas
2
