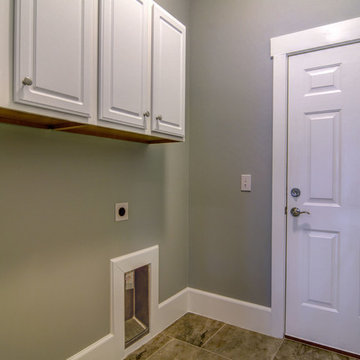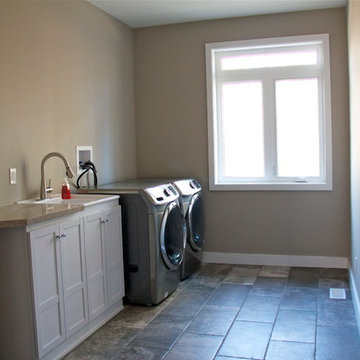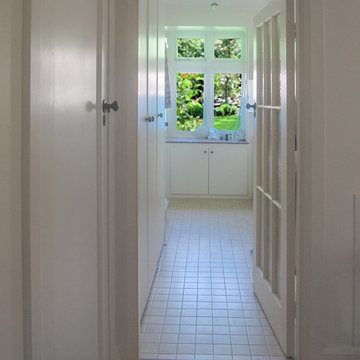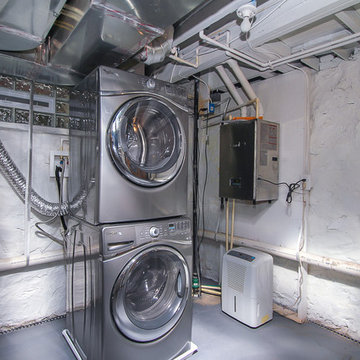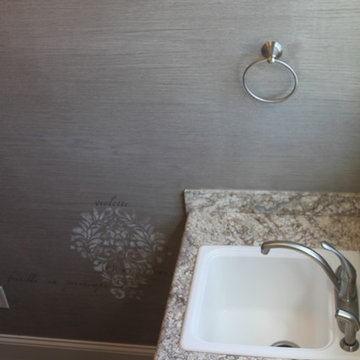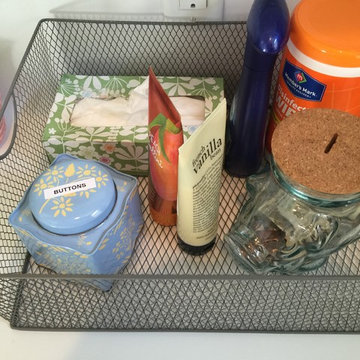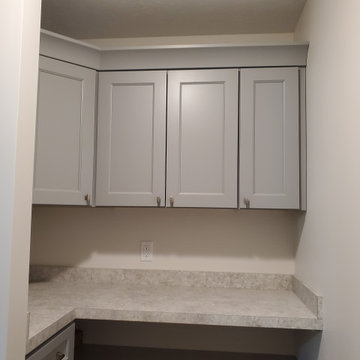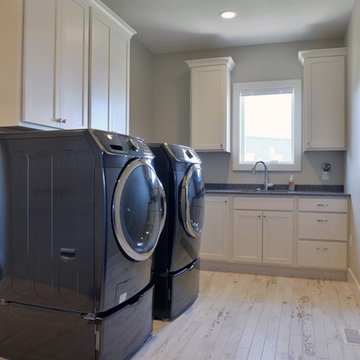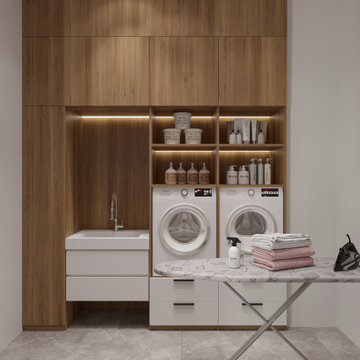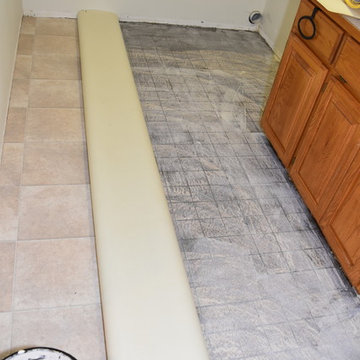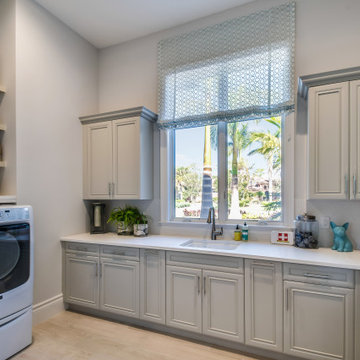Grey Laundry Room Design Ideas
Refine by:
Budget
Sort by:Popular Today
121 - 140 of 176 photos
Item 1 of 3
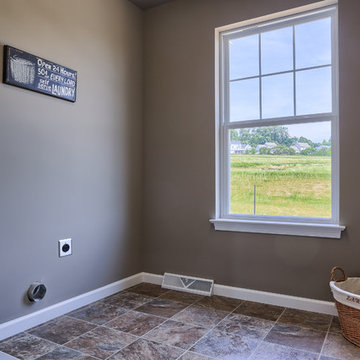
The large second story laundry room has washer and dryer hookups. The walls are painted in Sherwin Williams Warm Stone (SW7032). The trim is painted in Sherwin Williams Shell White, Painters Edge Gloss (PE2100051).
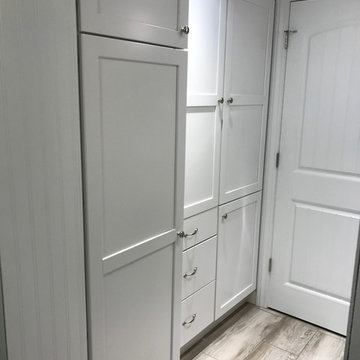
This empty space was transformed into a functional laundry room with folding and hanging space and extra storage.
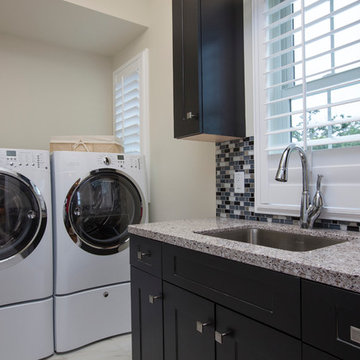
Like this Plan? See more of this project on our website http://gokeesee.com/homeplans
HOME PLAN ID: C13-03186-62A
Uneek Image
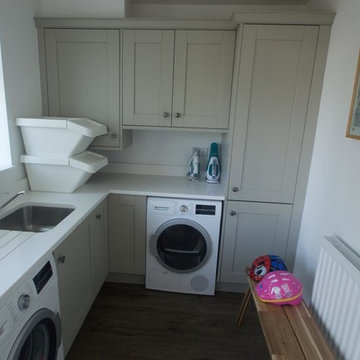
This job was for a lovely family who had, had us recommended to them, this kitchen works perfect for family life. We worked along side a team of builders and contractors which we often work with making it a seamless job, with as less disruption for the family is the aim from all sides.
The worktops were Tiger Walnut Timber and the island top is Quartz
with a Madison Stone Door fitted with a Belfast sink unit set of with copper lights the, all accessorizes are the customers own and set off the kitchen perfectly some great choices Thank you to the lovely family for letting us share their new Kitchen .
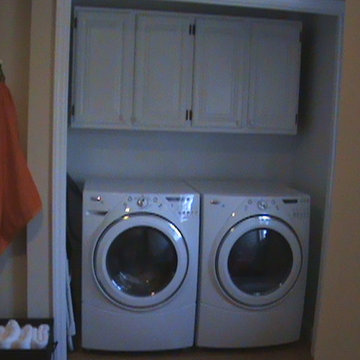
The laundry room is in the master bath, we removed the doors, painted the cabinets, painted the interior walls white. The idea is the entire area turns white and clean looking. With a pop of orange :)
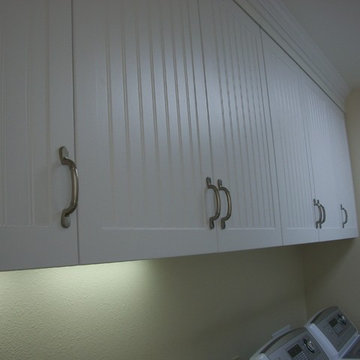
This is a laundry room that was done in a thermo-foil cabinet door. These doors are vacuum wrapped with a piece of vinyl for durability and moisture resistance.
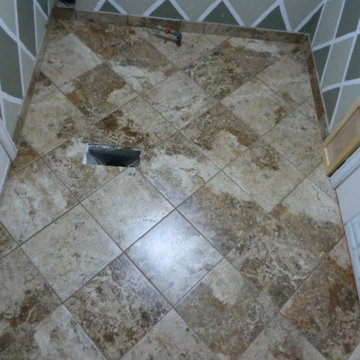
Removed the dated vinyl flooring, and installed a more durable tiled floor for the laundry room/ garage entry. Even though it's such a small space, using a 45 degree layout adds interest to the space. Standard tile layouts have their place, but they are by no means required. Tile base trim is a much more durable material than mdf or wood in wet areas, and 1000 times nicer than vinyl cove.
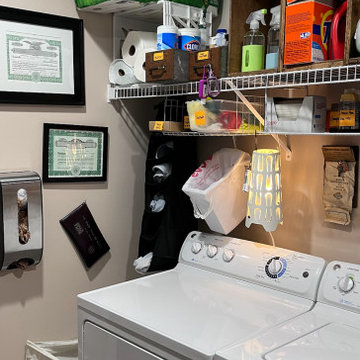
Client had a few items from a family business that she wanted to display but didn't want in her living spaces. We opted to make the laundry room her tribute space. The wood crates were repurposed for laundry soap storage, her stock certificates were framed and hung on one wall, and the family name letters from the outside of the building were hung on another wall. There are two cloth hampers with two compartments each on either side of the room for whites, darks, gentle care, and towels/linens. Spare grocery bags are stored on the wall, a small trash can for dryer lint hangs from a hook, and cloth bags for washing bras and delicates are stored in a shoe hanger next to the dryer. We added to her storage by hanging wire shelves underneath the wire shelf and small items are stored there for easy access -- dryer sheets, dusting cloths, essential oils for wool dryer balls, stain remover, dog medicines and towels.
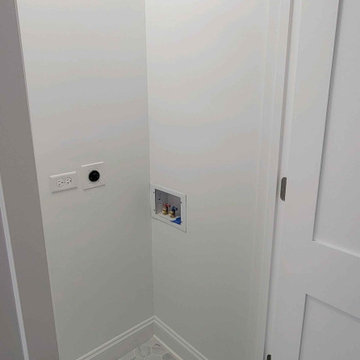
The condo received a new laundry room. The laundry room area that is roughly 3 feet by 3 feet was taken from 1 of the primary bedroom walk in closets. As you will see in the photos the water piping had to be updated per HOA home owners association rules and city of Chicago code. The dryer uses an integral lint and dryer connection due the 240 amp connection. The 2 bathrooms adjacent to the area where the laundry was added required the walls to be opened to allow for water and waste piping to be replaced and added for the new laundry water and waste connections. The laundry requires proper lighting and switches as per code in Chicago. Door and frame install and new laundry cabinet was added in the area that is east of the laundry to allow for the users to have a place for their laundry goods.
Grey Laundry Room Design Ideas
7
