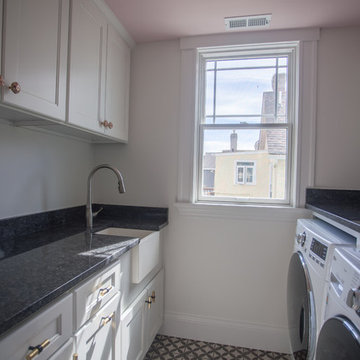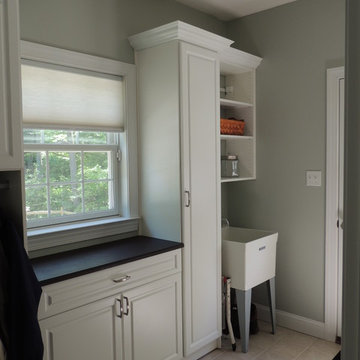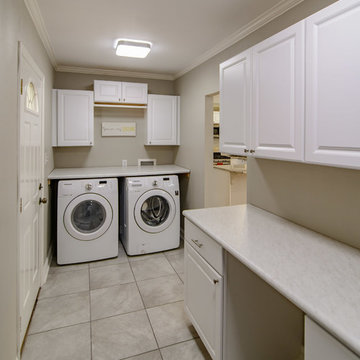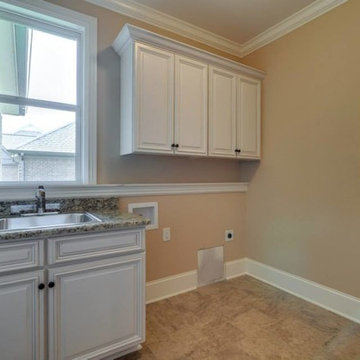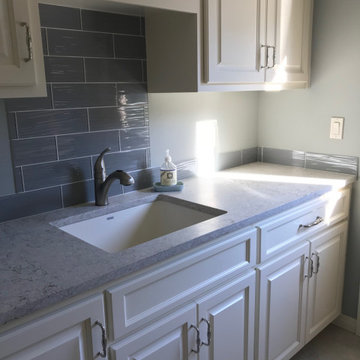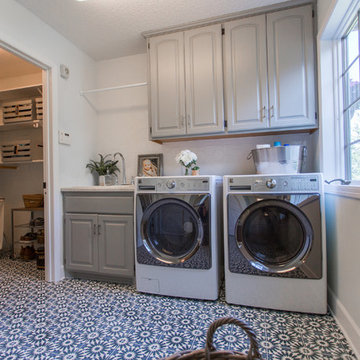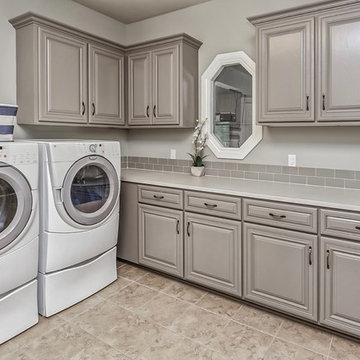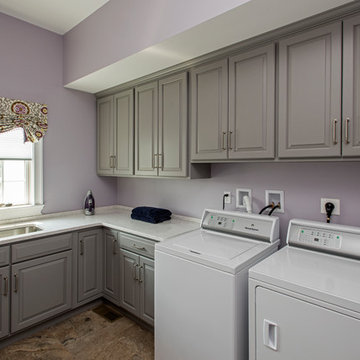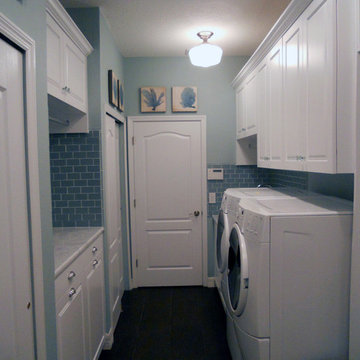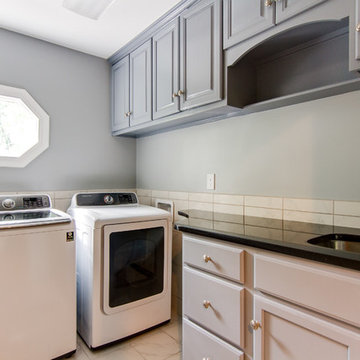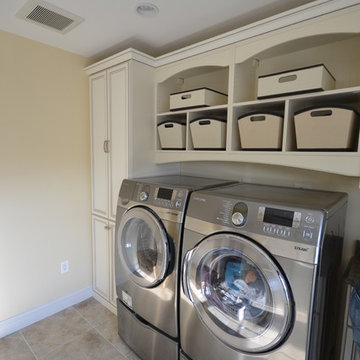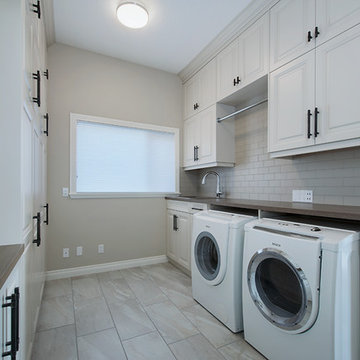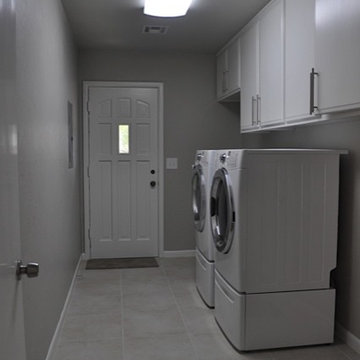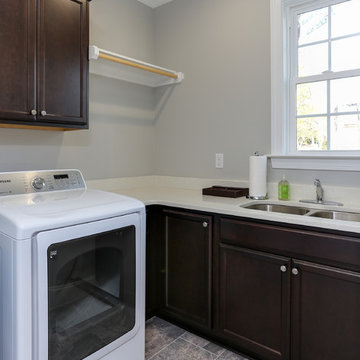Grey Laundry Room Design Ideas with Raised-panel Cabinets
Refine by:
Budget
Sort by:Popular Today
121 - 140 of 371 photos
Item 1 of 3
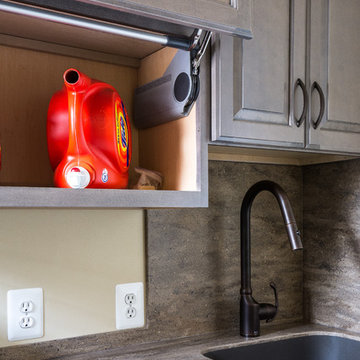
Holiday Kitchens cabinetry with raised panel doors in a dusk finish. Corian countertops with an integrated sink. Oil rubbed bronze pulls and pull down faucet. Photo courtesy of Andrea Jones.
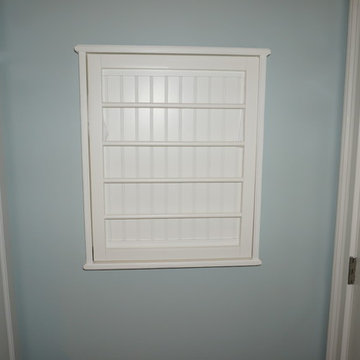
This custom made drying rack folds neatly against the wall when not in use.
A tall storage cabinet (seen on the left in this photo) holds mops, brooms and other cleaning supplies.
Photo by Joe Rhodes
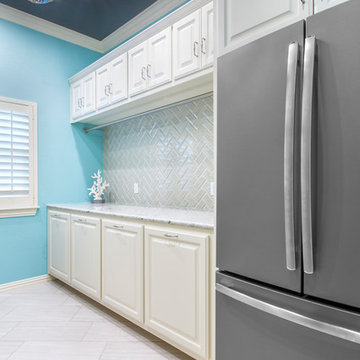
The completed laundry room remodel features a full-sized refrigerator with large storage cabinets above. A long 3 CM Granite counter space was installed extending the length of the wall beside the fridge, perfect for folding and sorting laundry. Below the counter are 4 pull-out laundry baskets for convenient organization. Above the counter is a clothing rack for hanging items and individual cabinets for added storage space.
Photography by Todd Ramsey, Impressia
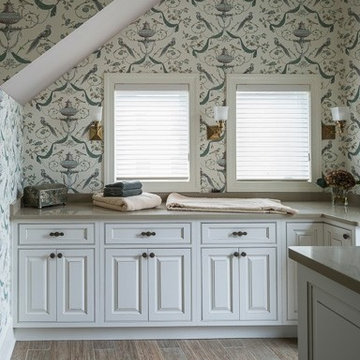
This bright, airy laundry room is accessed through a secret door in the master suite. It leads to the new addition that the homeowners use as their private space. The area can also be accessed from the main part of the home when used as an additional guest suite.
Photography by Alan Gilbert
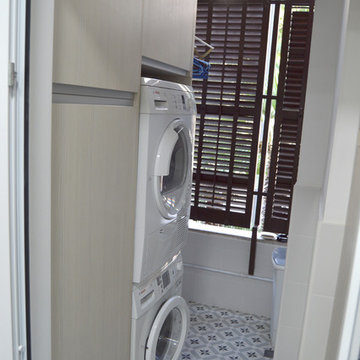
Esta cocina combina la madera clara en los bajos y el blanco en los altos, consiguiendo una gran luminosidad.
Además, con el pavimento imitación hidráulico de 20x20 conseguimos darle personalidad y un toque de originalidad.
Cabe destacar también la zona de botellero y la persiana de aluminio que oculta el microondas y otros pequeños electrodomésticos, aprovechando al máximo cada pequeño rincón.
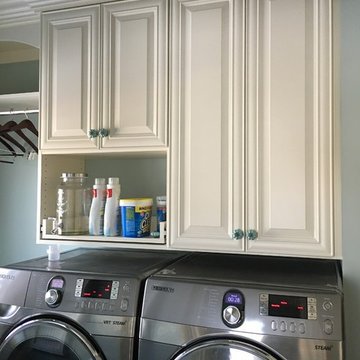
Laundry Room with pull-out shelf in upper cabinet. Doors to the right open to a clothes chute in the wall.
Grey Laundry Room Design Ideas with Raised-panel Cabinets
7
