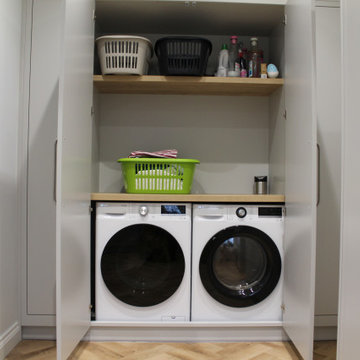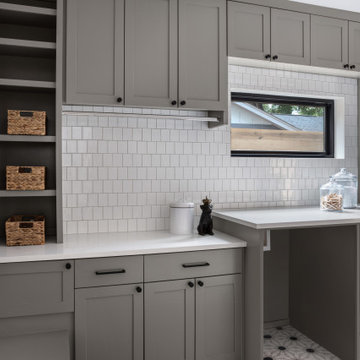Grey Laundry Room Design Ideas with White Splashback
Refine by:
Budget
Sort by:Popular Today
21 - 40 of 355 photos
Item 1 of 3

Sleek and modern, this laundry features a large walk in linen press, along with a long hanging rail, concealed handles and black tapware

Cabinetry: Showplace EVO
Style: Pendleton w/ Five Piece Drawers
Finish: Paint Grade – Dorian Gray/Walnut - Natural
Countertop: (Customer’s Own) White w/ Gray Vein Quartz
Plumbing: (Customer’s Own)
Hardware: Richelieu – Champagne Bronze Bar Pulls
Backsplash: (Customer’s Own) Full-height Quartz
Floor: (Customer’s Own)
Designer: Devon Moore
Contractor: Carson’s Installations – Paul Carson

We created this secret room from the old garage, turning it into a useful space for washing the dogs, doing laundry and exercising - all of which we need to do in our own homes due to the Covid lockdown. The original room was created on a budget with laminate worktops and cheap ktichen doors - we recently replaced the original laminate worktops with quartz and changed the door fronts to create a clean, refreshed look. The opposite wall contains floor to ceiling bespoke cupboards with storage for everything from tennis rackets to a hidden wine fridge. The flooring is budget friendly laminated wood effect planks. The washer and drier are raised off the floor for easy access as well as additional storage for baskets below.
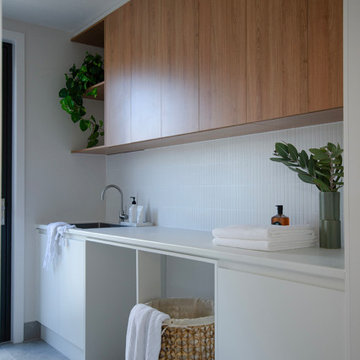
Kambah Dual Occupancy House 2 - Laundry
A timber and white laundry with white kit kat tiles and brushed nickel fixtures. Interior Design by Studio Black Interiors. Build by REP Building

This 4150 SF waterfront home in Queen's Harbour Yacht & Country Club is built for entertaining. It features a large beamed great room with fireplace and built-ins, a gorgeous gourmet kitchen with wet bar and working pantry, and a private study for those work-at-home days. A large first floor master suite features water views and a beautiful marble tile bath. The home is an entertainer's dream with large lanai, outdoor kitchen, pool, boat dock, upstairs game room with another wet bar and a balcony to take in those views. Four additional bedrooms including a first floor guest suite round out the home.

A multi-purpose room including stacked washer/dryer, deep utility sink, quartz counters, dog shower, and dog bed.
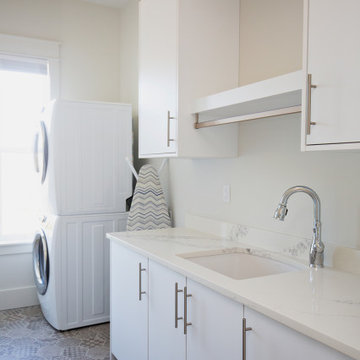
Project Number: M1230
Design/Manufacturer/Installer: Marquis Fine Cabinetry
Collection: Milano
Finish: White Laccato
Features: Under Cabinet Lighting, Adjustable Legs/Soft Close (Standard), Turkish Linen Lined Drawers

A quiet laundry room with soft colours and natural hardwood flooring. This laundry room features light blue framed cabinetry, an apron fronted sink, a custom backsplash shape, and hooks for hanging linens.
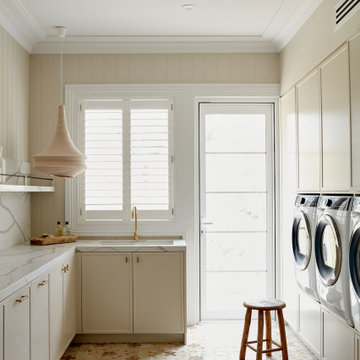
House 13 - Three Birds Renovations Laundry room with TileCloud Tiles. Using our Annangrove mixed cross tile.

Custom cabinetry, custom window treatment, quartz counter tops, brick tile floor
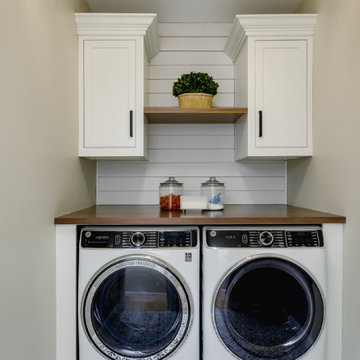
Beautifully styled laundry room featuring a shiplap wall, whimsical tile and a sliding barn door (not shown).
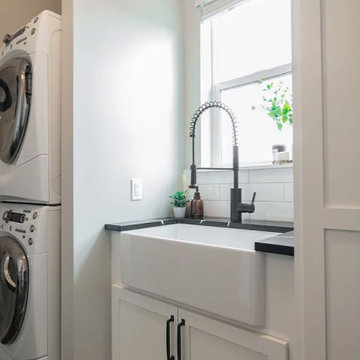
Alongside Tschida Construction and Pro Design Custom Cabinetry, we upgraded a new build to maximum function and magazine worthy style. Changing swinging doors to pocket, stacking laundry units, and doing closed cabinetry options really made the space seem as though it doubled.

In order to fit in a full sized W/D, we reconfigured the layout, as the new washer & dryer could not be side by side. By removing a sink, the storage increased to include a pull out for detergents, and 2 large drop down wire hampers.

The light filled laundry room is punctuated with black and gold accents, a playful floor tile pattern and a large dog shower. The U-shaped laundry room features plenty of counter space for folding clothes and ample cabinet storage. A mesh front drying cabinet is the perfect spot to hang clothes to dry out of sight. The "drop zone" outside of the laundry room features a countertop beside the garage door for leaving car keys and purses. Under the countertop, the client requested an open space to fit a large dog kennel to keep it tucked away out of the walking area. The room's color scheme was pulled from the fun floor tile and works beautifully with the nearby kitchen and pantry.

The laundry room with side by side washer and dryer, plenty of folding space and a farmhouse sink. The gray-scale hexagon tiles add a fun element to this blue laundry.

The custom laundry room remodel brings together classic and modern elements, combining the timeless appeal of a black and white checkerboard-pattern marble tile floor, white quartz countertops, and a glossy white ceramic tile backsplash. The laundry room’s Shaker cabinets, painted in Benjamin Moore Boothbay Gray, boast floor to ceiling storage with a wall mounted ironing board and hanging drying station. Additional features include full size stackable washer and dryer, white apron farmhouse sink with polished chrome faucet and decorative floating shelves.
Grey Laundry Room Design Ideas with White Splashback
2


