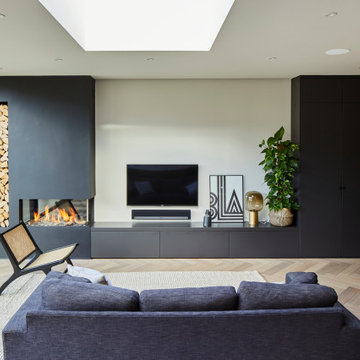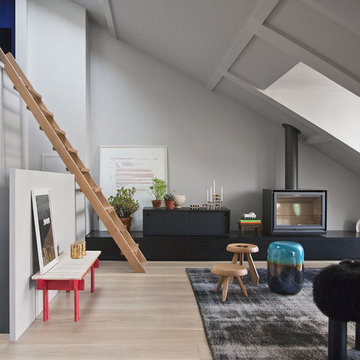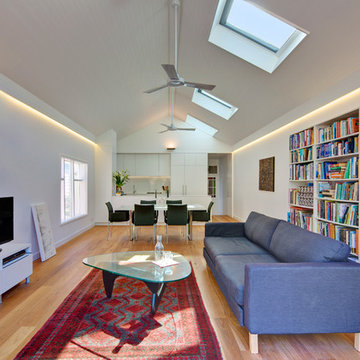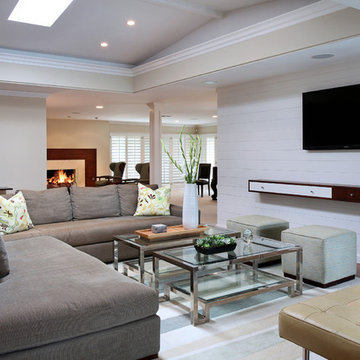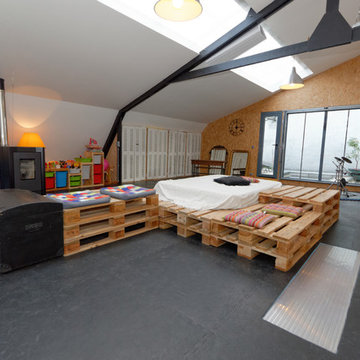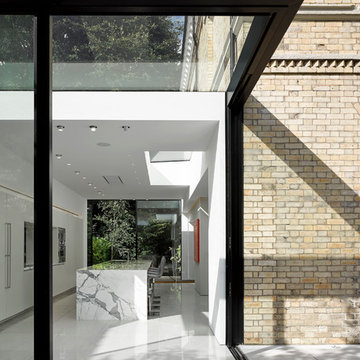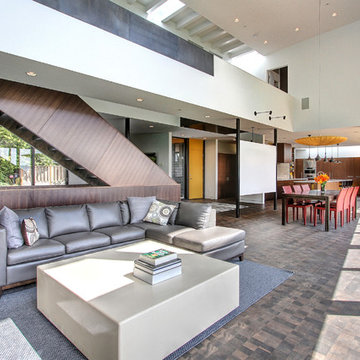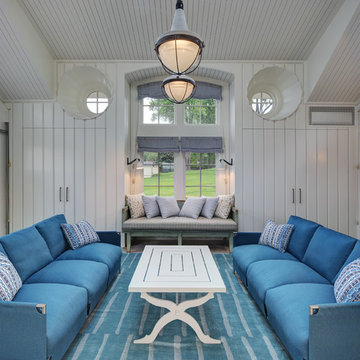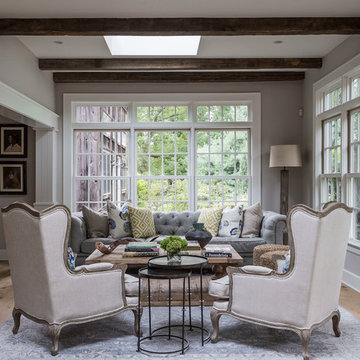Grey Living Design Ideas
Refine by:
Budget
Sort by:Popular Today
41 - 60 of 118 photos
Item 1 of 4
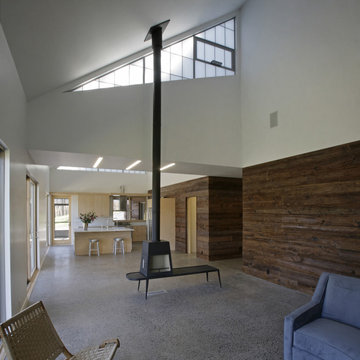
Floor: polished concrete with local bluestone aggregate.
Wood wall: reclaimed “mushroom” wood – cypress planks from PA mushroom barns www.antiqueandvintagewoods.com
Fireplace: wood burning / high efficient – www.wittus.com
Windows: Andersen – www.andersenwindows.com
Polycarbonate Panels: www.kalwall.com
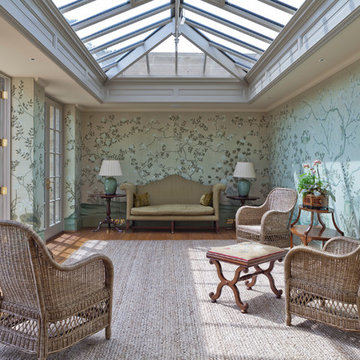
Two classic orangeries provide valuable dining and living space in this renovation project. This pair of orangeries face each other across a beautifully manicured garden and rhyll. One provides a dining room and the other a place for relaxing and reflection. Both form a link to other rooms in the home.
Underfloor heating through grilles provides a space-saving alternative to conventional heating.
Vale Paint Colour- Caribous Coat
Size- 7.4M X 4.2M (each)
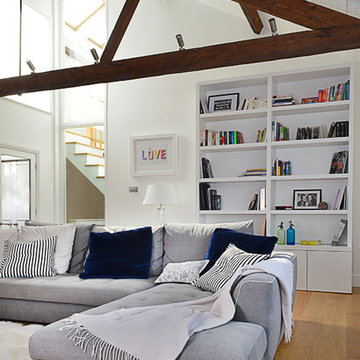
Photo by Valerie Bernardini,
L-shape sofa from Roche Bobois,
Cushions from Designers Guild and Roche Bobois/Lelievre

Looking to the new entrance which is screened by a wall that reaches to head-height.
Richard Downer

Designed and constructed by Los Angeles architect, John Southern and his firm Urban Operations, the Slice and Fold House is a contemporary hillside home in the cosmopolitan neighborhood of Highland Park. Nestling into its steep hillside site, the house steps gracefully up the sloping topography, and provides outdoor space for every room without additional sitework. The first floor is conceived as an open plan, and features strategically located light-wells that flood the home with sunlight from above. On the second floor, each bedroom has access to outdoor space, decks and an at-grade patio, which opens onto a landscaped backyard. The home also features a roof deck inspired by Le Corbusier’s early villas, and where one can see Griffith Park and the San Gabriel Mountains in the distance.
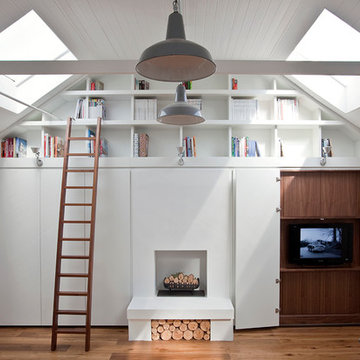
We worked closely with our client and their architect as part of a major refurbishment project on this Camden Mews house. On the first floor the architects transformed the space into an airy open plan living and dining area. The kitchen has been designed as a linear full-height elevation to really make the most of the original exposed beams and pitched roof. An integrated ladder in solid Walnut provides access to high-level storage.
- Composite stone, Corian, paint lacquered finish, solid and veneered Walnut, bespoke stainless steel cladding.
- Appliances: Bosch double oven, mircrowave, gas hob, integrated coffee machine.
- A full height linear kitchen and living area featuring fireplace, elevated storage, integrated ladder and under-plinth lighting. Additional works in study and master bedroom.
Architect: Knott Architects
Photography Richard Brine
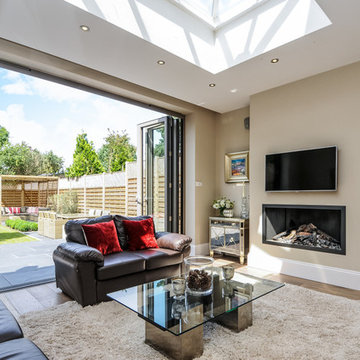
Light and airy lounge with large bi-fold doors leading straight out onto the patio and garden .
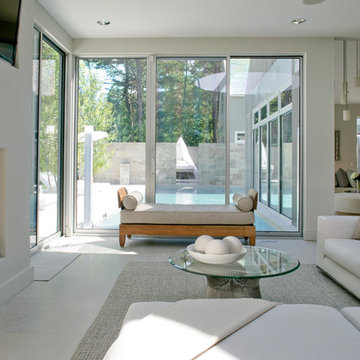
A stunning farmhouse styled home is given a light and airy contemporary design! Warm neutrals, clean lines, and organic materials adorn every room, creating a bright and inviting space to live.
The rectangular swimming pool, library, dark hardwood floors, artwork, and ornaments all entwine beautifully in this elegant home.
Project Location: The Hamptons. Project designed by interior design firm, Betty Wasserman Art & Interiors. From their Chelsea base, they serve clients in Manhattan and throughout New York City, as well as across the tri-state area and in The Hamptons.
For more about Betty Wasserman, click here: https://www.bettywasserman.com/
To learn more about this project, click here: https://www.bettywasserman.com/spaces/modern-farmhouse/
Grey Living Design Ideas
3




