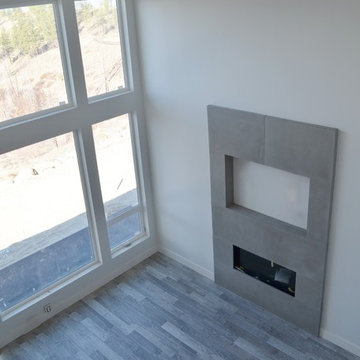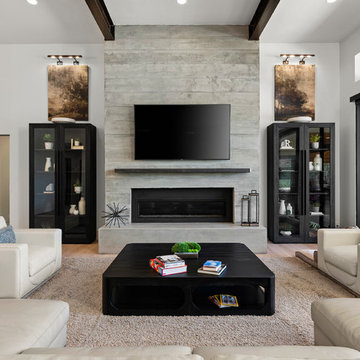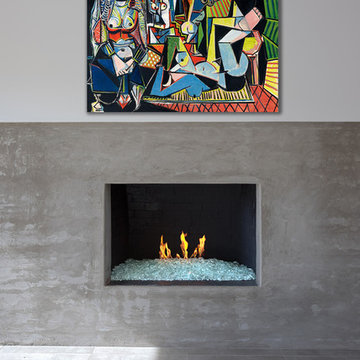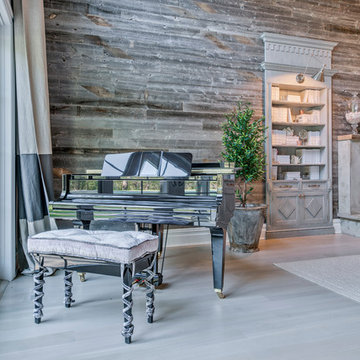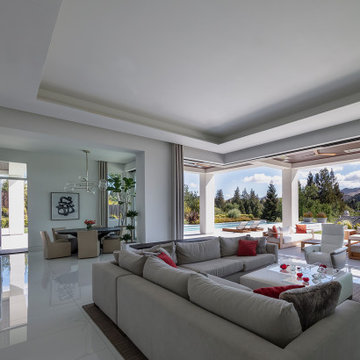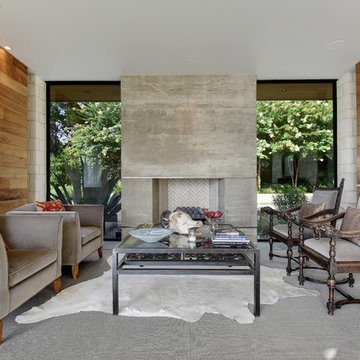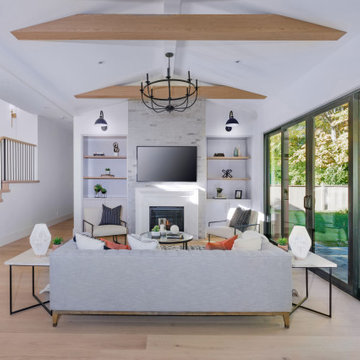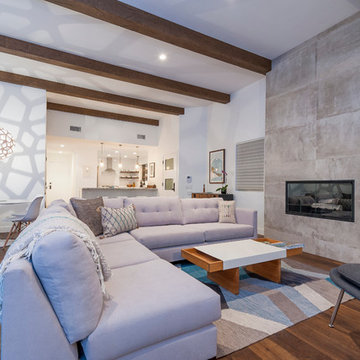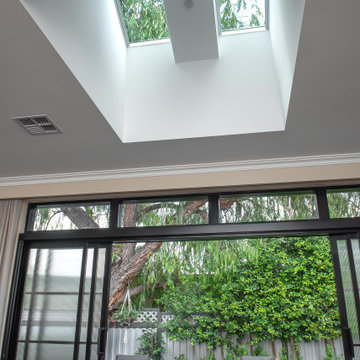Grey Living Design Ideas with a Concrete Fireplace Surround
Refine by:
Budget
Sort by:Popular Today
61 - 80 of 1,111 photos
Item 1 of 3
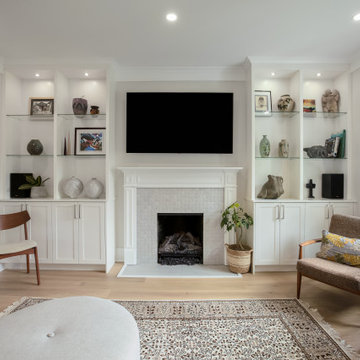
The Heritage Delight project is a lovely full-house redesign that highlights an interesting furniture arrangement and constant use of white walls. The ideal spot to congregate with family and friends is in the kitchen, which is the center of the house and appears so inviting with the bar stools on the kitchen island. The open window in the living area lets in lots of natural light, making it bright and tidy. A standard fireplace with open wall shelves offers plenty of room for figurines and another home décor, giving the room more character.
The bathroom features a beautiful brown shaker-style vanity cabinet with a bright and welcoming ambiance. The Heritage Delight project, on a whole, is a magnificent illustration of how meticulous attention to detail and an eye for design can convert a place into a beautiful and practical home.
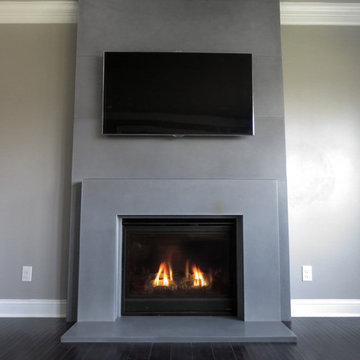
This is a contemporary concrete fireplace surround Trueform Concrete. The p[project included concrete wall panels, a concrete hearth and a concrete surround.
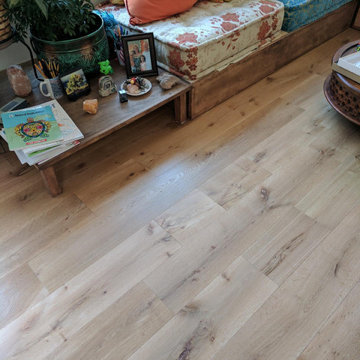
6" White Oak Live Sawn - sanded and finished in place.
100% FSC Certified
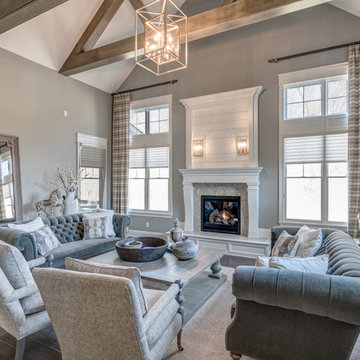
When used well, gray can be an elegant, mature color for interior decor. This traditional home boasts every shade of the versatile hue:
Project completed by Wendy Langston's Everything Home interior design firm , which serves Carmel, Zionsville, Fishers, Westfield, Noblesville, and Indianapolis.
For more about Everything Home, click here: https://everythinghomedesigns.com/

The client's favorite "post small children" color palette of sand, cream and celery sings in the key of "chic" in this cleverly done vaulted room. Dramatic chandelier and patterned rug keep the room feeling cozy, as do the green worsted wool custom draperies with tuxedo pleating.
David Van Scott

This 4 bedroom (2 en suite), 4.5 bath home features vertical board–formed concrete expressed both outside and inside, complemented by exposed structural steel, Western Red Cedar siding, gray stucco, and hot rolled steel soffits. An outdoor patio features a covered dining area and fire pit. Hydronically heated with a supplemental forced air system; a see-through fireplace between dining and great room; Henrybuilt cabinetry throughout; and, a beautiful staircase by MILK Design (Chicago). The owner contributed to many interior design details, including tile selection and layout.

Malibu, California traditional coastal home.
Architecture by Burdge Architects.
Recently reimagined by Saffron Case Homes.
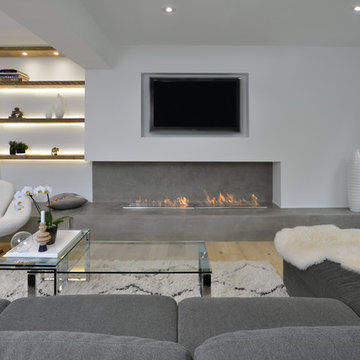
Toronto’s Upside Development completed this interior contemporary remodeling project. Nestled in Oakville’s tree lined ravine, a mid-century home was discovered by new owners returning from Europe. A modern Renovation with a Scandinavian flare unique to the area was envisioned and achieved.
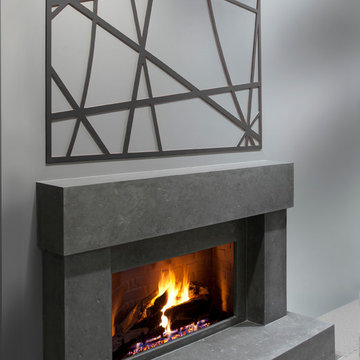
This dark gray 3D moulding panel can enhance a living room, bedroom or family room by giving character to any contemporary room.
Here, over the gray honed cast stone fireplace mantel from Omega mantels, on a light gray wall it has a killer look.
Omega Feature Mould has different shapes, colors and styles.
Grey Living Design Ideas with a Concrete Fireplace Surround
4




