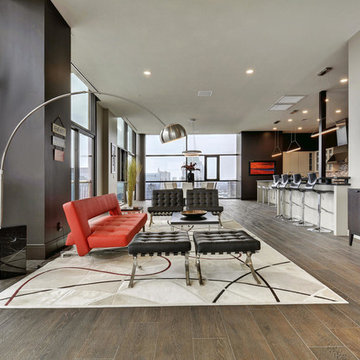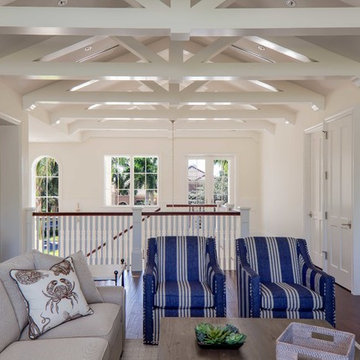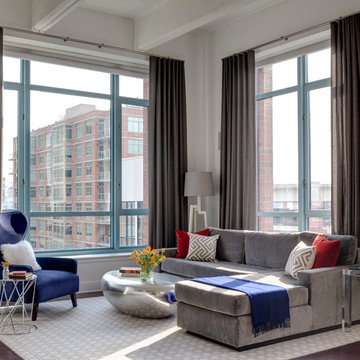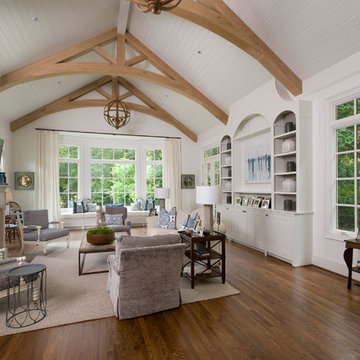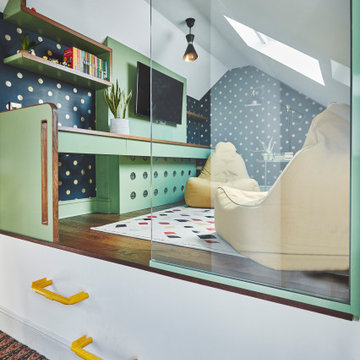Grey Living Design Ideas with Dark Hardwood Floors
Refine by:
Budget
Sort by:Popular Today
41 - 60 of 11,203 photos
Item 1 of 3

The main focal point of this space is the wallpapered wall sitting as the backdrop to this magnificent setting. The magenta in the floral perfectly pulls out the accent color throughout.
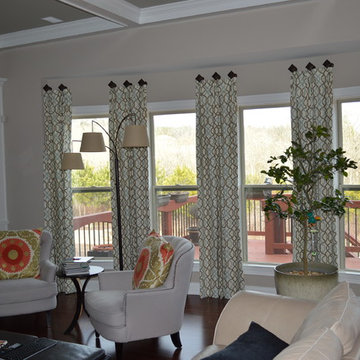
The homeowner wished to add some color and style to her very neural and plain family room. We've addressed several components of the room: window treatments, furniture and rug placement and addition of pattern and color. The large bay type window consisted of 6 standard size windows separated by the strips of wall. We've added single width drapery panels in the pattern rich fabric and hung them on medallion type of hardware installed way above the window frame for for extra hight.
Two armchairs were placed in front of the bay area to create a perfect place for reading and conversation. Two color rich pillows were added to emphasize the area.
DRAPES & DECOR
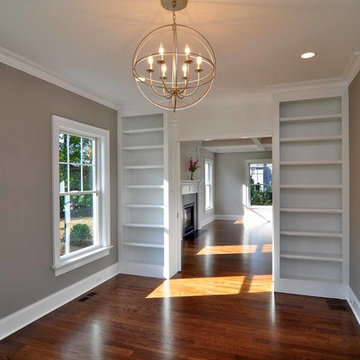
2015 Connecticut Home Builders and Remodelers Association HOBI Award for Best Fairfield County Spec
Home $1-2 Million

Kensington Drawing Room, with purple swivel club chairs and antique mirror coffee table. Mirror panels in the alcoves are medium antiqued. The silver accessories maintain the neutral scheme with accents of deep purple.
For all interior design and product information, please contact us at info@gzid.co.uk
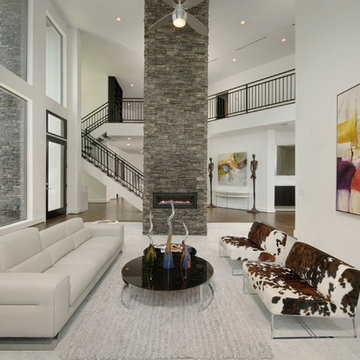
This residence boasts many amazing features, but one that stands out in specific is the dual sided fireplace clad in Eldorado Stone’s Black River Stacked Stone. Adding stone to the fireplace automatically creates a dramatic focal point and compliments the interior decor by mixing natural and artificial elements, contrasting colors, as well as incorporating a variety of textures. By weaving in stone as architectural accents throughout the the home, the interior and the exterior seamlessly flow into one another and the project as a whole becomes an architectural masterpiece.
Designer: Contour Interior Design, LLC
Website: www.contourinteriordesign.com
Builder: Capital Builders
Website: www.capitalbuildreshouston.com
Eldorado Stone Profile Featured: Black River Stacked Stone installed with a Dry-Stack grout technique

Professionally Staged by Ambience at Home http://ambiance-athome.com/
Professionally Photographed by SpaceCrafting http://spacecrafting.com
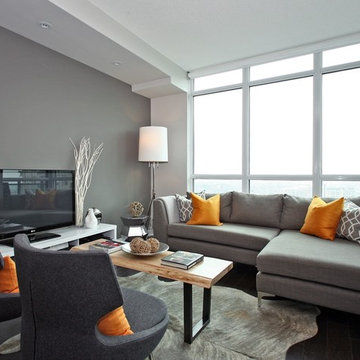
http://downtownphotos.ca | When purchased in 2011 this brand new condo had light birch parquet floors and bare white walls - the exact opposite of what our Client envisioned. Purchased predominantly for its amazing view of the Toronto skyline, we worked closely to transfer this blank canvas into the desired space without taking away from the incredible view. Replacing floors, lighting fixtures, painting the walls, adding pot lights, artwork, accessories and new furnishings throughout, the end product is a rustic, urban retreat. Predominantly grey, brown and quite neutral, especially the big purchase items, we used a lot of texture and a "Veuve Clicquot" orange accent to add visual interest.
Favourite pieces include the grey sectional made in Canada, exotic cowhide rug, rustic yet industrial walnut dinning table from northern Ontario (that took some convincing but truly makes the space) as well as the colourful art work purchased from a talented local artist.
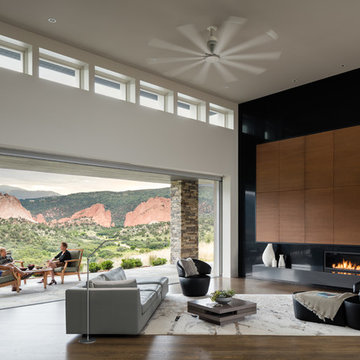
Exquisite views are the focal point of every room, and the expansive great room features a 22-foot sliding NanaWall that opens up to the outdoor living space.
David Lauer Photography
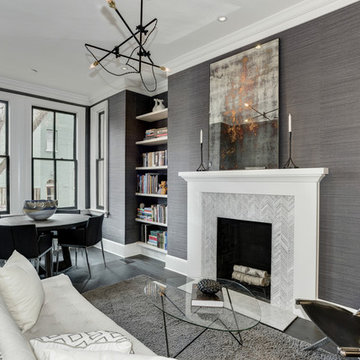
Contractor: AllenBuilt Inc.
Interior Designer: Cecconi Simone
Photographer: Connie Gauthier with HomeVisit

The heart of the home is the reception room where deep blues from the Tyrrhenian Seas beautifully coalesce with soft whites and soupçons of antique gold under a bespoke chandelier of 1,800 hand-hung crystal droplets.

Our Carmel design-build studio was tasked with organizing our client’s basement and main floor to improve functionality and create spaces for entertaining.
In the basement, the goal was to include a simple dry bar, theater area, mingling or lounge area, playroom, and gym space with the vibe of a swanky lounge with a moody color scheme. In the large theater area, a U-shaped sectional with a sofa table and bar stools with a deep blue, gold, white, and wood theme create a sophisticated appeal. The addition of a perpendicular wall for the new bar created a nook for a long banquette. With a couple of elegant cocktail tables and chairs, it demarcates the lounge area. Sliding metal doors, chunky picture ledges, architectural accent walls, and artsy wall sconces add a pop of fun.
On the main floor, a unique feature fireplace creates architectural interest. The traditional painted surround was removed, and dark large format tile was added to the entire chase, as well as rustic iron brackets and wood mantel. The moldings behind the TV console create a dramatic dimensional feature, and a built-in bench along the back window adds extra seating and offers storage space to tuck away the toys. In the office, a beautiful feature wall was installed to balance the built-ins on the other side. The powder room also received a fun facelift, giving it character and glitz.
---
Project completed by Wendy Langston's Everything Home interior design firm, which serves Carmel, Zionsville, Fishers, Westfield, Noblesville, and Indianapolis.
For more about Everything Home, see here: https://everythinghomedesigns.com/
To learn more about this project, see here:
https://everythinghomedesigns.com/portfolio/carmel-indiana-posh-home-remodel

Natural light exposes the beautiful details of this great room. Coffered ceiling encompasses a majestic old world feeling of this stone and shiplap fireplace. Comfort and beauty combo.
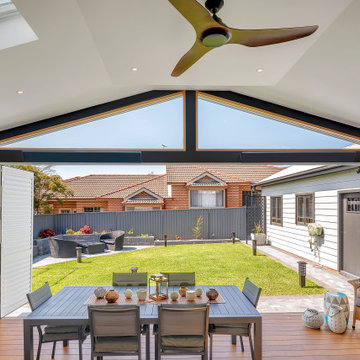
Entertainment Area comprising louvered bi-fold doors that completely open the space. Connecting the existing living to the new alfresco area.
Grey Living Design Ideas with Dark Hardwood Floors
3




