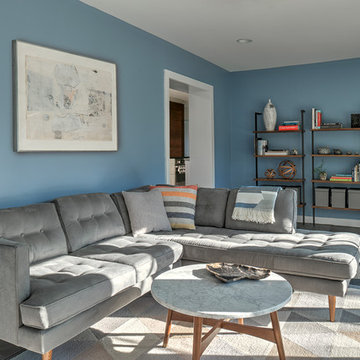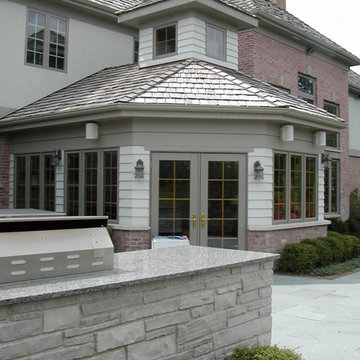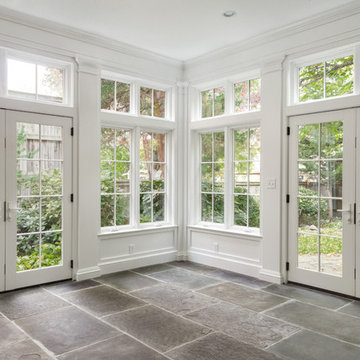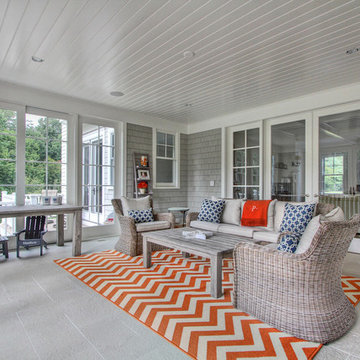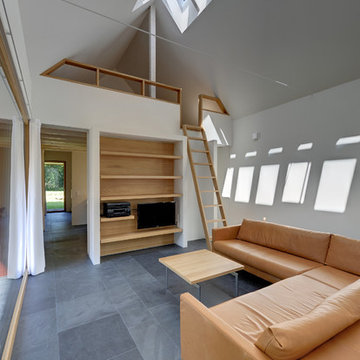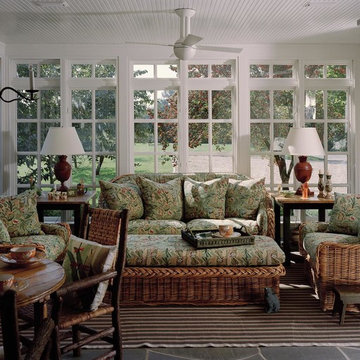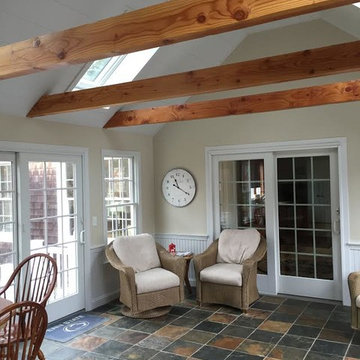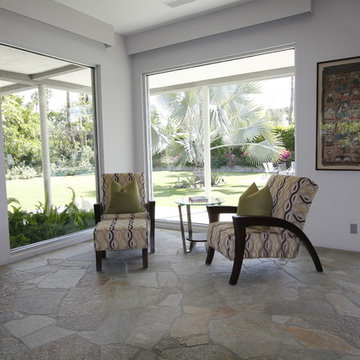Grey Living Design Ideas with Slate Floors
Refine by:
Budget
Sort by:Popular Today
1 - 20 of 228 photos
Item 1 of 3

Our goal was to create an elegant current space that fit naturally into the architecture, utilizing tailored furniture and subtle tones and textures. We wanted to make the space feel lighter, open, and spacious both for entertaining and daily life. The fireplace received a face lift with a bright white paint job and a black honed slab hearth. We thoughtfully incorporated durable fabrics and materials as our client's home life includes dogs and children.

In this Cedar Rapids residence, sophistication meets bold design, seamlessly integrating dynamic accents and a vibrant palette. Every detail is meticulously planned, resulting in a captivating space that serves as a modern haven for the entire family.
Harmonizing a serene palette, this living space features a plush gray sofa accented by striking blue chairs. A fireplace anchors the room, complemented by curated artwork, creating a sophisticated ambience.
---
Project by Wiles Design Group. Their Cedar Rapids-based design studio serves the entire Midwest, including Iowa City, Dubuque, Davenport, and Waterloo, as well as North Missouri and St. Louis.
For more about Wiles Design Group, see here: https://wilesdesigngroup.com/
To learn more about this project, see here: https://wilesdesigngroup.com/cedar-rapids-dramatic-family-home-design
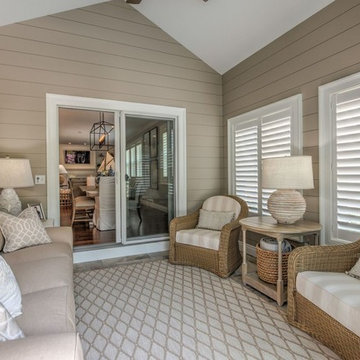
Colleen Gahry-Robb, Interior Designer / Ethan Allen, Auburn Hills, MI

Les sol sont en ardoise naturelle.
La cheminée est au gaz de marque Bodard & Gonay.
Nous avons fourni le mobilier et la décoration par le biais de notre société "Décoration & Design".
Le canapé de marque JORI, dimensionné pour la pièce.
le tapis sur mesure en soie naturelle de chez DEDIMORA.
J'ai dessiné et fait réaliser la table de salon, pour que les dimensions correspondent bien à la pièce.
Le lustre I-RAIN OLED de chez BLACKBODY est également conçu sur mesure.
Les spot encastrés en verre et inox de marque LIMBURG.
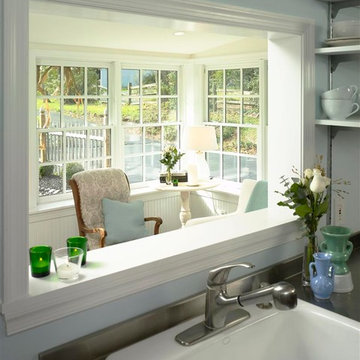
Welcome to a home with a light-filled and sunny sunroom addition, perfect for relaxation and soaking up the warmth all year round.

This lovely custom-built home is surrounded by wild prairie and horse pastures. ORIJIN STONE Premium Bluestone Blue Select is used throughout the home; from the front porch & step treads, as a custom fireplace surround, throughout the lower level including the wine cellar, and on the back patio.
LANDSCAPE DESIGN & INSTALL: Original Rock Designs
TILE INSTALL: Uzzell Tile, Inc.
BUILDER: Gordon James
PHOTOGRAPHY: Landmark Photography
Grey Living Design Ideas with Slate Floors
1




