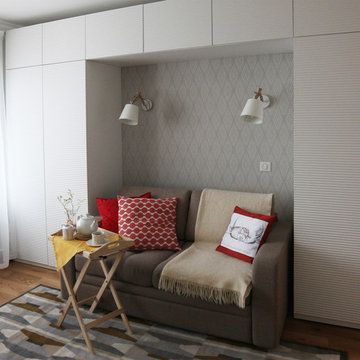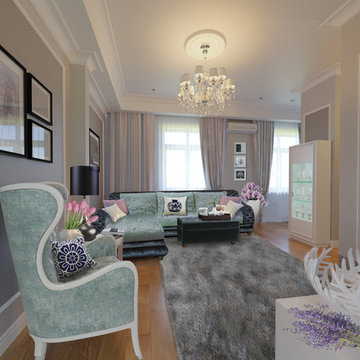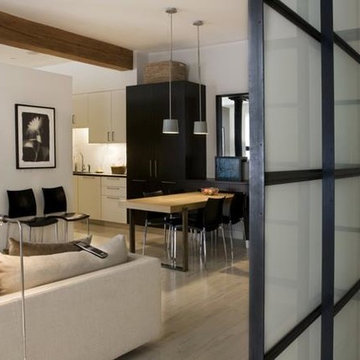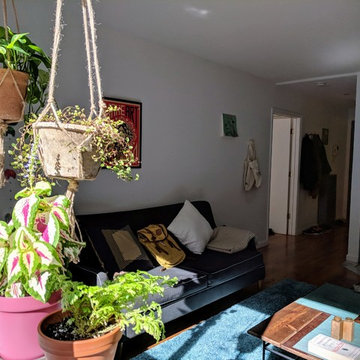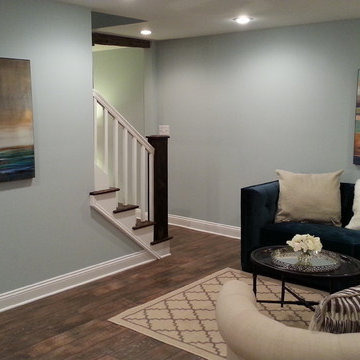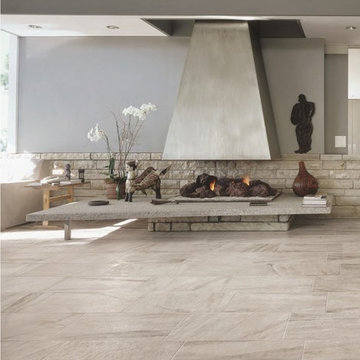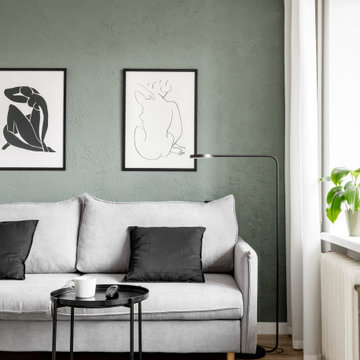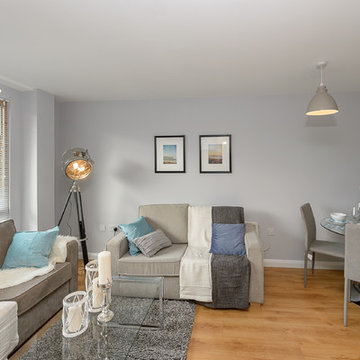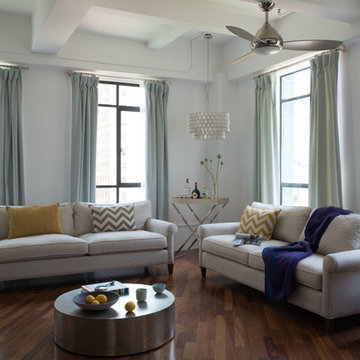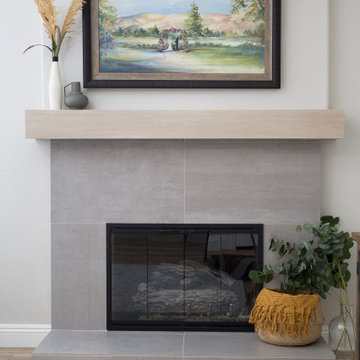Grey Living Room Design Photos
Refine by:
Budget
Sort by:Popular Today
61 - 80 of 1,691 photos
Item 1 of 3
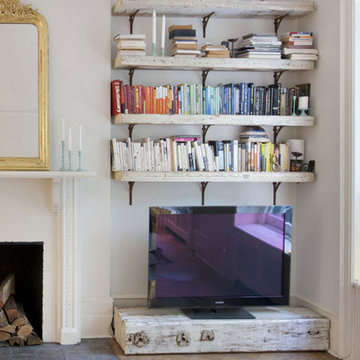
Our company is committed to use salvage wood as much as possible.
For this project, we were lucky to find a solid reclaimed piece and use it as TV stand, complemented by thick shelves.
Always a white wash stain will be enhanced by corrosion like brackets color.
Interior Design by 26StreetDesign
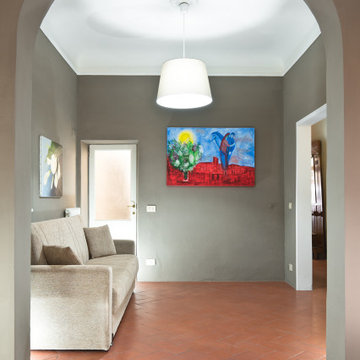
Committenti: Fabio & Ilaria. Ripresa fotografica: impiego obiettivo 28mm su pieno formato; macchina su treppiedi con allineamento ortogonale dell'inquadratura; impiego luce naturale esistente con l'ausilio di luci flash e luci continue 5500°K. Post-produzione: aggiustamenti base immagine; fusione manuale di livelli con differente esposizione per produrre un'immagine ad alto intervallo dinamico ma realistica; rimozione elementi di disturbo. Obiettivo commerciale: realizzazione fotografie di complemento ad annunci su siti web di affitti come Airbnb, Booking, eccetera; pubblicità su social network.
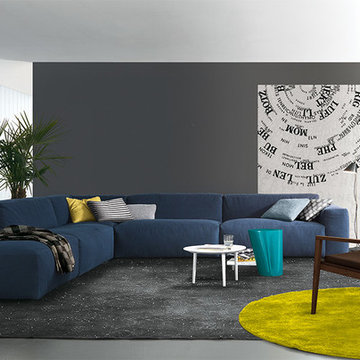
Clean, clear and uncluttered, this restyle delivers an easy and open space to chill, The neutral grey floor and wall provide the canvas for zingy accents and quirky accessories.
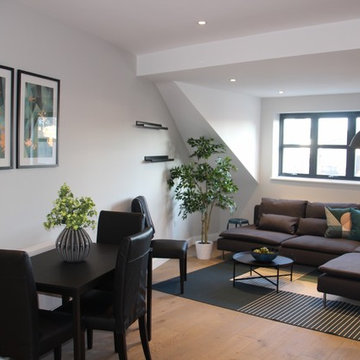
A modern apartment developed for young executives looking to get on the property ladder in London. A largely monochromatic interior was developed to appeal to a wider audience of first time buyers.
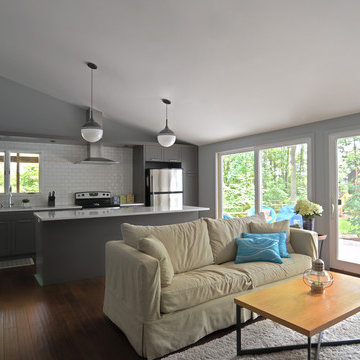
Located along a country road, a half mile from the clear waters of Lake Michigan, we were hired to re-conceptualize an existing weekend cabin to allow long views of the adjacent farm field and create a separate area for the owners to escape their high school age children and many visitors!
The site had tight building setbacks which limited expansion options, and to further our challenge, a 200 year old pin oak tree stood in the available building location.
We designed a bedroom wing addition to the side of the cabin which freed up the existing cabin to become a great room with a wall of glass which looks out to the farm field and accesses a newly designed pea-gravel outdoor dining room. The addition steps around the existing tree, sitting on a specialized foundation we designed to minimize impact to the tree. The master suite is kept separate with ‘the pass’- a low ceiling link back to the main house.
Painted board and batten siding, ribbons of windows, a low one-story metal roof with vaulted ceiling and no-nonsense detailing fits this modern cabin to the Michigan country-side.
A great place to vacation. The perfect place to retire someday.
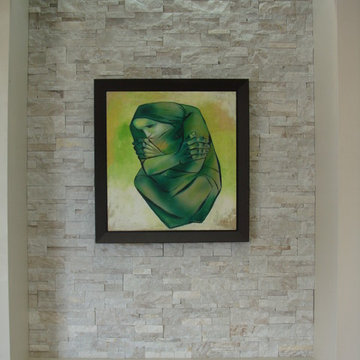
Product Showed: Everest Format
Our Natural Stones Collection detail a gorgeous accent wall.
These panels are constructed in an interlocking-shaped form for a beautiful installation free of jarring seam lines and without grouting needed.
The natural finish is apparent in its robust surface and makes it a great choice for most applications. Natural Stone panels give a great strength character to any area, as well as the tranquility of nature.
They can be used indoors or outdoors, commercial, or residential, for just details of great extensions as facades, feature walls, pool surroundings, waterfalls, courtyards, etc.
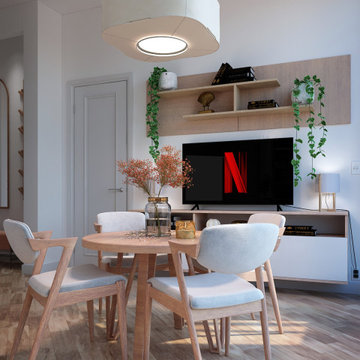
Ammodermanto di vano soggiorno con angolo cottura, nuova tipologia di arrendamento, stile scandinavo, in sostituzione di quello attuale, datato e non funzionale. I rendering hanno dato un'idea ben precisa di come sarà il risultato finale, il tutto realizzato seguendo le idee del cliente.
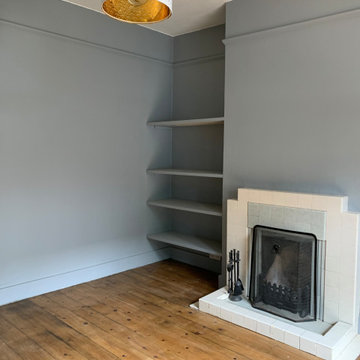
A simple backdrop for the tenants to make their own with their furniture and styling. The room was refreshed with paint, a new pendant light, the fireplace was painted, leaving the grey to work with the wall colour and the floor was improved with sanding and oil.
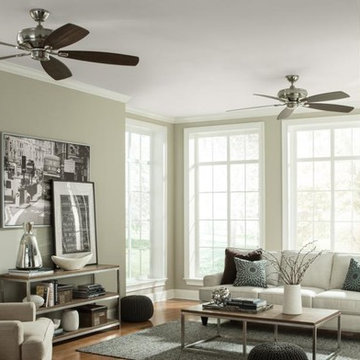
Monte Carlo’s Embassy Max ceiling fan provides maximum airflow with a smooth and fluid design. This transitional fan is offered in four finishes with reversible, dual-finished blades and a dual mount canopy to accommodate rooms of just about any decor and height. The blades are double beveled, which results in better air flow, increased energy efficiency, and tailored look. Embassy Max delivers 7,644 CFM (cubic feet of air per minute) with a 60” blade sweep and 3-speed, pull chain operation. Compatible with both a remote control and light kit that are sold separately.
Grey Living Room Design Photos
4
