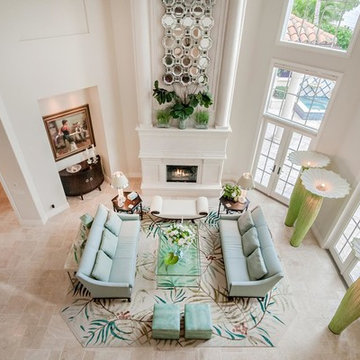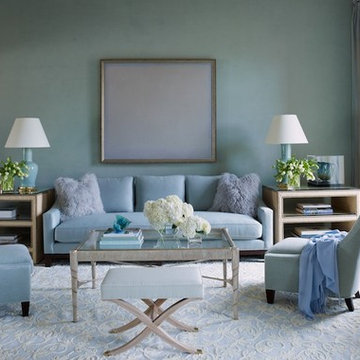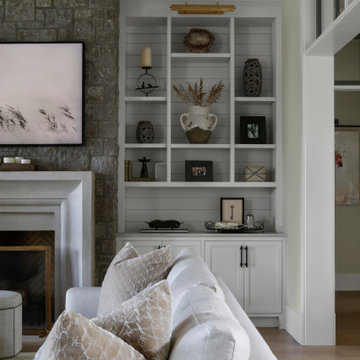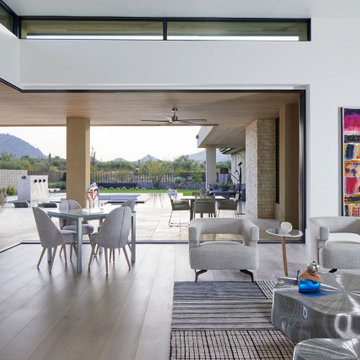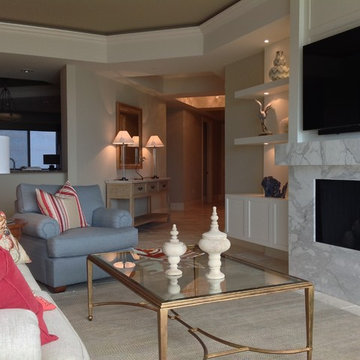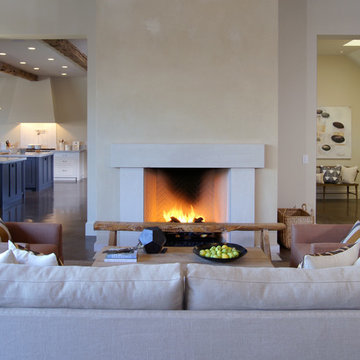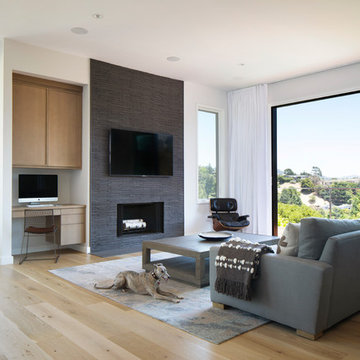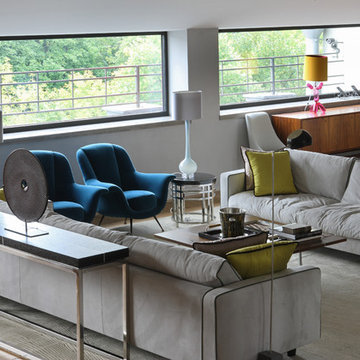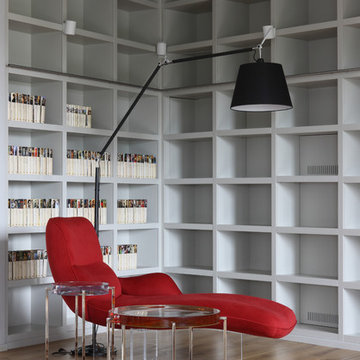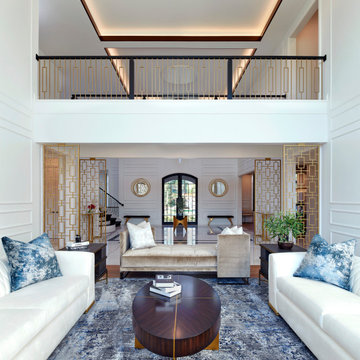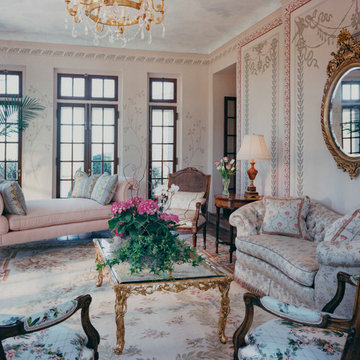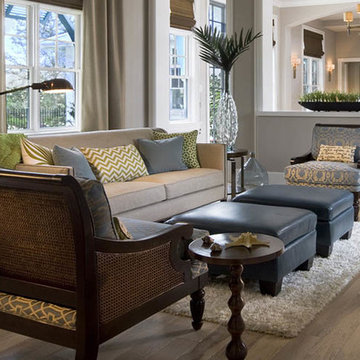Grey Living Room Design Photos
Refine by:
Budget
Sort by:Popular Today
161 - 180 of 3,560 photos
Item 1 of 3
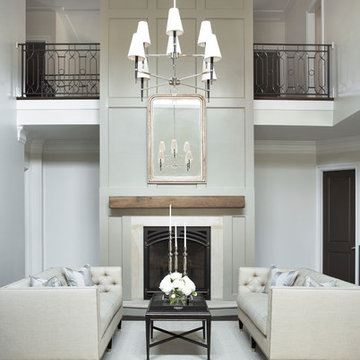
This three-story, 11,000-square-foot home showcases the highest levels of craftsmanship and design.
With shades of soft greys and linens, the interior of this home exemplifies sophistication and refinement. Dark ebony hardwood floors contrast with shades of white and walls of pale gray to create a striking aesthetic. The significant level of contrast between these ebony finishes and accents and the lighter fabrics and wall colors throughout contribute to the substantive character of the home. An eclectic mix of lighting with transitional to modern lines are found throughout the home. The kitchen features a custom-designed range hood and stainless Wolf and Sub-Zero appliances.
Rachel Boling Photography

It is a luxury to have two sitting rooms, but with a house with many floors and a family it really helps! This room was designed to have a calmer area for the family to sit together and for this reason we calmed the colours down o give it a softer feel. A large rug in the room and floor to ceiling curtains really elevates the space, whilst taking the textured wallpaper around the room ensures the room feels luxurious and warm.
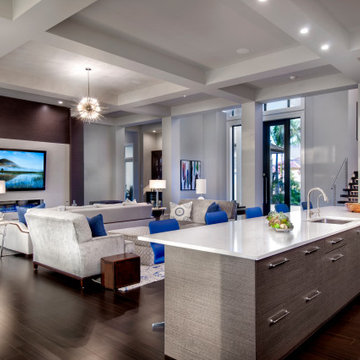
The home has a large spacious and open Great Room, Kitchen and Dining Area, all looking out to pool and lake beyond.

The great room area is great indeed with large butt glass windows, the perfect sectional for lounging and a new twist on the fireplace with a sleek and modern design. One of the designer's favorite pieces is the lime green ottoman that makes a statement for function and decorative use.
Ashton Morgan, By Design Interiors
Photography: Daniel Angulo
Builder: Flair Builders
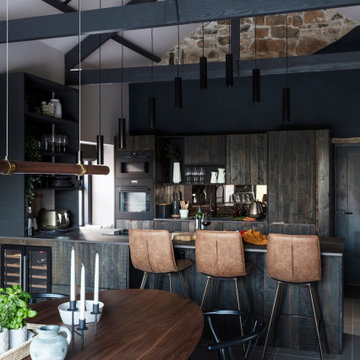
This rural cottage in Northumberland was in need of a total overhaul, and thats exactly what it got! Ceilings removed, beams brought to life, stone exposed, log burner added, feature walls made, floors replaced, extensions built......you name it, we did it!
What a result! This is a modern contemporary space with all the rustic charm you'd expect from a rural holiday let in the beautiful Northumberland countryside. Book In now here: https://www.bridgecottagenorthumberland.co.uk/?fbclid=IwAR1tpc6VorzrLsGJtAV8fEjlh58UcsMXMGVIy1WcwFUtT0MYNJLPnzTMq0w

Aménagement d'une bibliothèque sur mesure dans la pièce principale.
photo@Karine Perez
http://www.karineperez.com
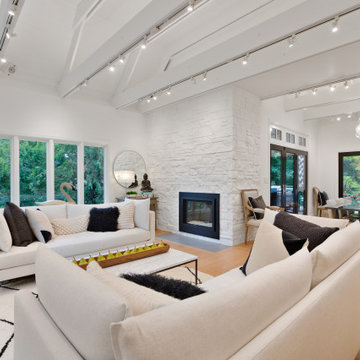
Before, there was a sunken living room, and we remodeled to raise the floor to make it all one level.
Grey Living Room Design Photos
9
