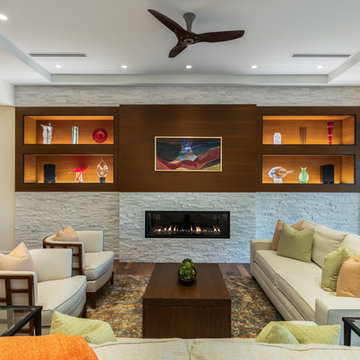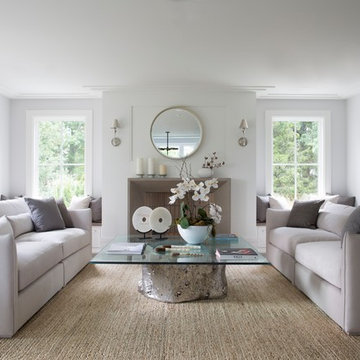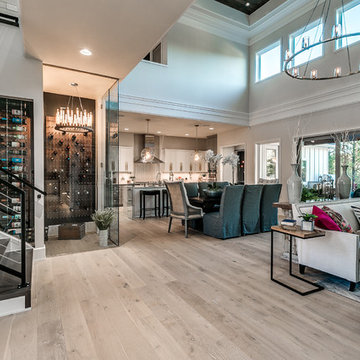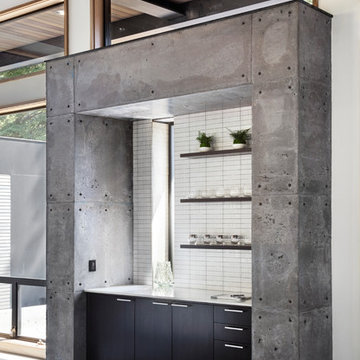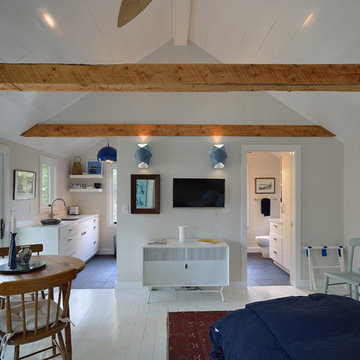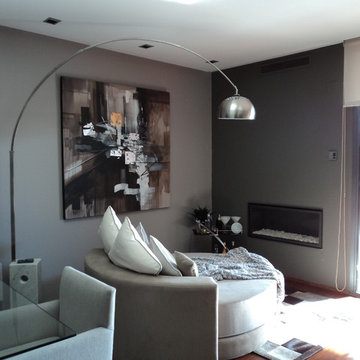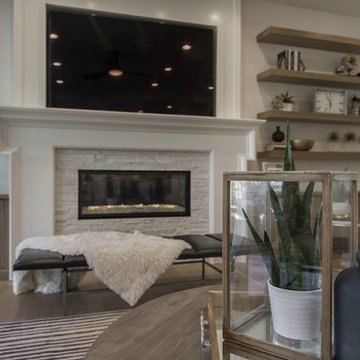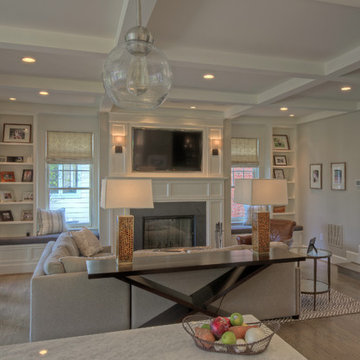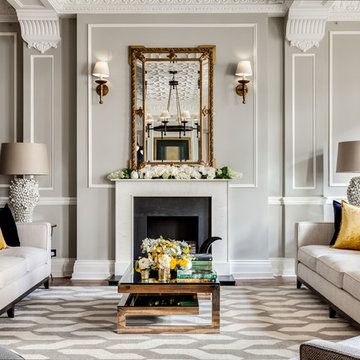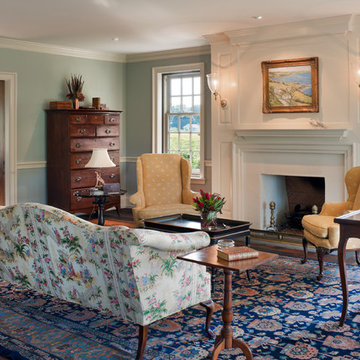Grey Living Room Design Photos
Sort by:Popular Today
121 - 140 of 20,558 photos
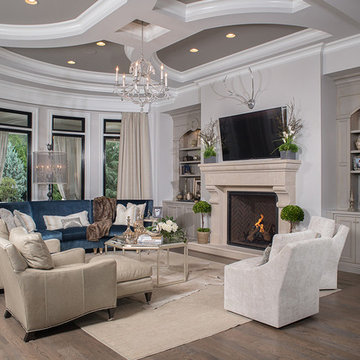
Custom valances accent the other details of this living room that features custom built-ins with inset doors and integrated millwork.

The large pattern of the custom rug is the perfect contrast to the organic pattern of the fireplace and the open, modern concept of the room. A wall of large glass doors open up to views of the Bay, Angel Island, and the San Francisco cityscape.
Photo credit: David Duncan Livingston
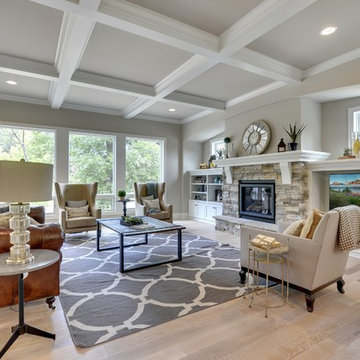
Great room style formal living room attached to the kitchen and dinette. Ten foot ceilings, huge windows, and coffered ceilings all make this living room an airy and spacious room for relaxation and entertaining.
Photography by Spacecrafting
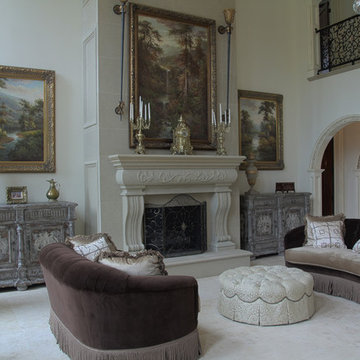
Limestone fireplace with corresponding tiles are the focus of this private home's living room.
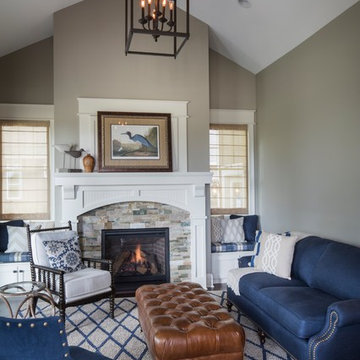
Unique textures, printed rugs, dark wood floors, and neutral-hued furnishings make this traditional home a cozy, stylish abode.
Project completed by Wendy Langston's Everything Home interior design firm, which serves Carmel, Zionsville, Fishers, Westfield, Noblesville, and Indianapolis.
For more about Everything Home, click here: https://everythinghomedesigns.com/
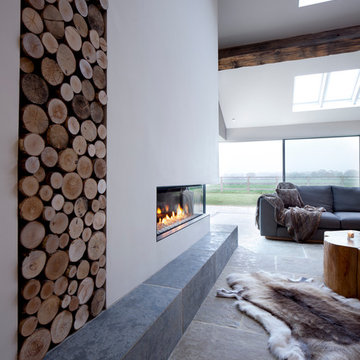
Images of one of our recent Barn Renovations and Extension in beautiful Cheshire,UK. This was the large Extension and Lounge/Living Room we created for our clients, complete with: Swiss Canterlevered Sky Frame Doors, M Design Gas Firebox, 65' 3D Plasma TV with surround sound, remote control Veluxes with automatic rain censors, Lutron Lighting, Indian Stone Tiles with underfloor Heating, beautiful bespoke wooden elements such as Ash Tree coffee table, Black Poplar waney edged LED lit shelving, Handmade large 3mx3m sofa and beautiful Interior Design with calming colour scheme. From initial Architectural Design, Planning Application, Building, Construction and Interior Designed, this Llama Development Lounge Extension is a beautiful addition to our happy Clients home.
Images by Andy Marshall Architectural & Interiors Photography.
Grey Living Room Design Photos
7
