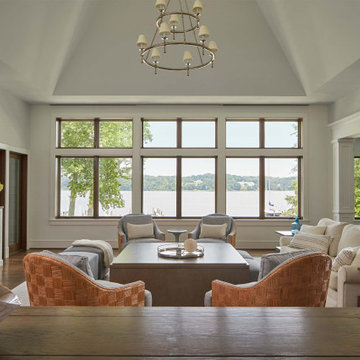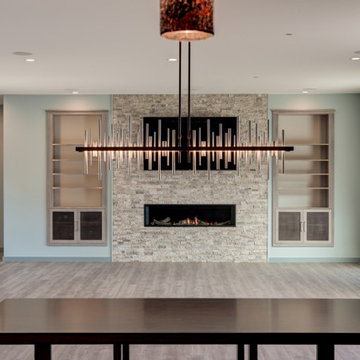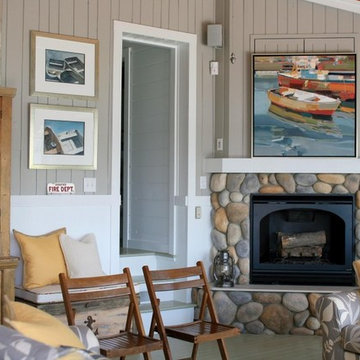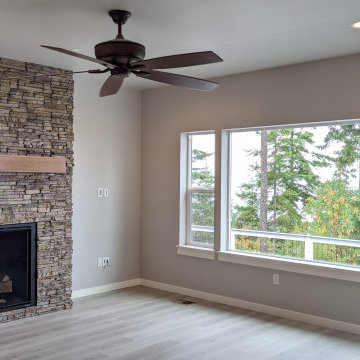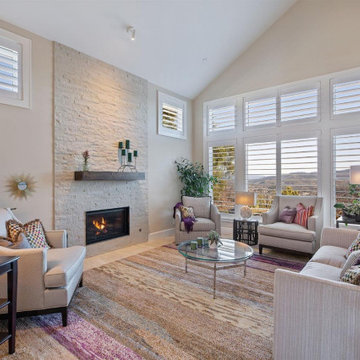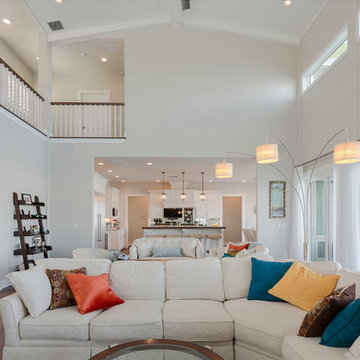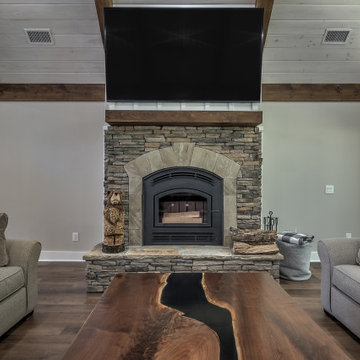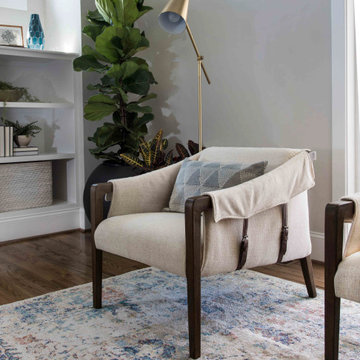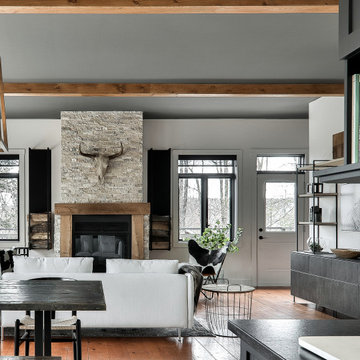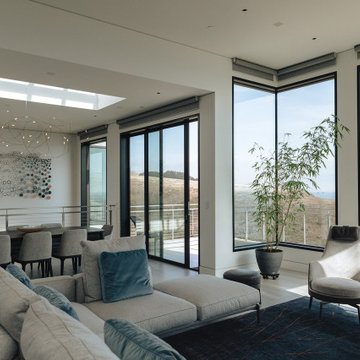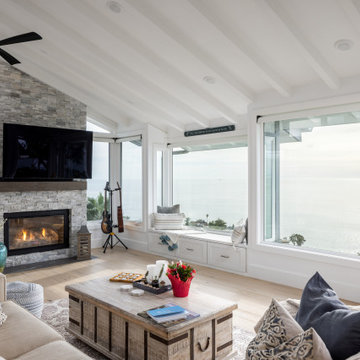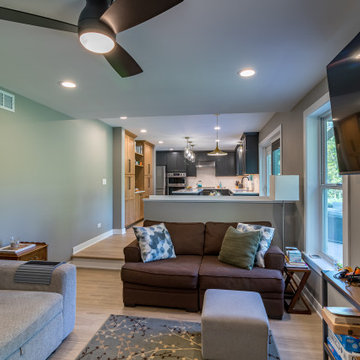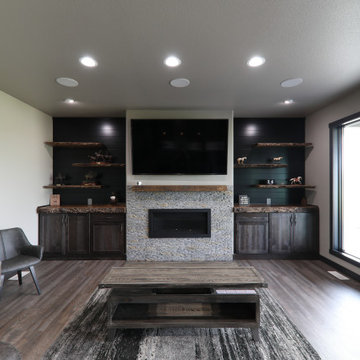Grey Living Room Design Photos
Refine by:
Budget
Sort by:Popular Today
81 - 100 of 205 photos
Item 1 of 3
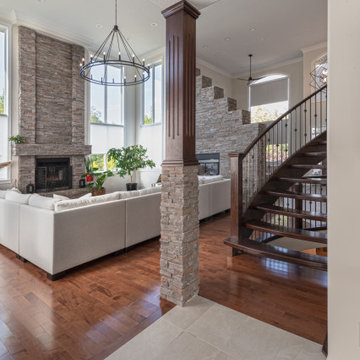
Our clients just purchased this 15 year old home, and wanted to update key areas. We helped them reclaim two upstairs bedrooms previously converted into one large recreation area. The ensuite floorplan was completely re-configured and included a new free-standing tub and extra large custom glass steam shower. Beautiful blue vanity cabinets, quartz countertops, and new tile was installed throughout making it a luxurious addition to the primary bedroom. New shaker-style cabinets and countertops were also installed in the kitchen, along with a stunning over-the-range cherry wood hood fan. The built-in dining room buffet & hutch was refinished to match the new kitchen cabinets, with custom glass added to the hutch doors, and a matching countertop over the buffet. New tile flooring was added to the kitchen, dining, family room, and back entry. Finally, the entire house was repainted – giving this home a truly updated look.
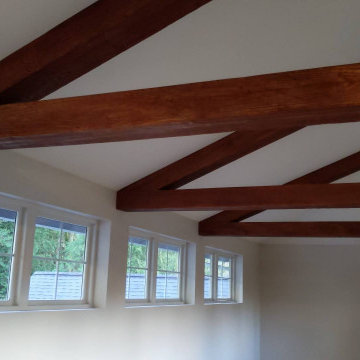
Vaulted Ceilings in Custom Built Home. Exposed beams brings the style together. Windows help let in natural day light for reduced lighting costs.
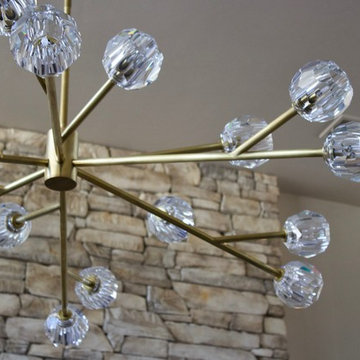
An expansive gathering space with deep, comfortable seating, piles of velvet pillows, a collection of interesting decor and fun art pieces. Custom made cushions add extra seating under the wall mounted television. A small seating area in the entry features custom leather chairs.
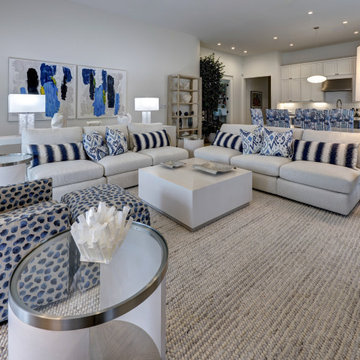
Creating heaven for a deserving client. When you have the perfect client, the perfect house, and a dazzling future ahead! Kathryn was a dream to work with.
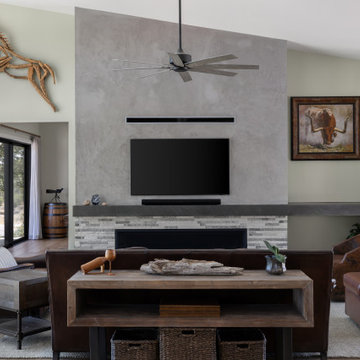
Modern rustic hill country living room, with floor to ceiling windows, a stone fireplace and a high sloped ceiling.
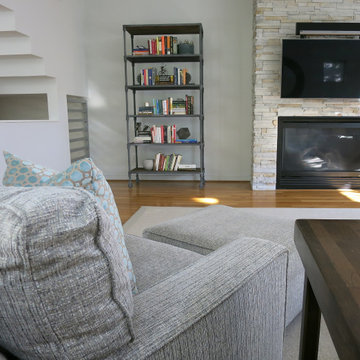
A light, airy neutral living room in grays and taupes sets the stage for industrial leanings. Hollywood style floor lamp adds drama and sparkle. Stacked stone fireplace gives texture to the smooth walls.
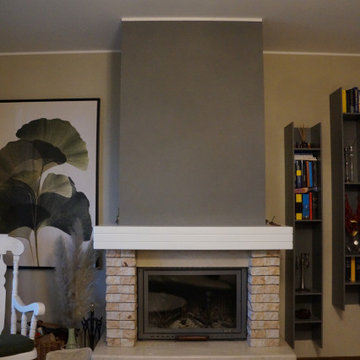
Un progetto di Restyling nel vero senso della parola; quando Polygona ha accettato di trasformare questi ambienti parlavamo di stanze cupe con vecchi kobili di legno stile anni '70. Oggi abbiamo ridato vita a questa casa utilizzando colori contemporanei ed arredi dallo stile un po' classico, per mantenere e rispettare la natura architettonica di queste stanze.
Alcuni elementi sono stati recuperati e laccati, tutta la tappezzeria è stata rifatta a misure con accurate scelte di materiali e colori.
Abbiamo reso questa casa un posto accogliente e rilassante in cui passare il proprio tempo in famiglia.
Grey Living Room Design Photos
5
