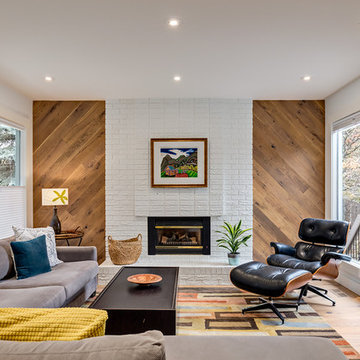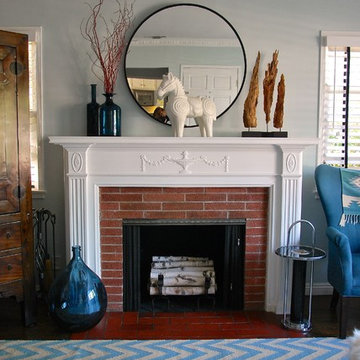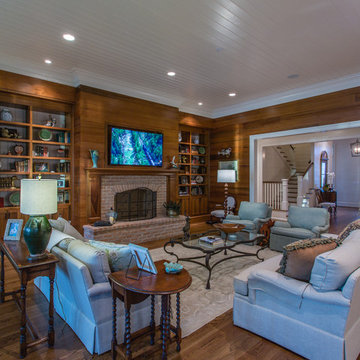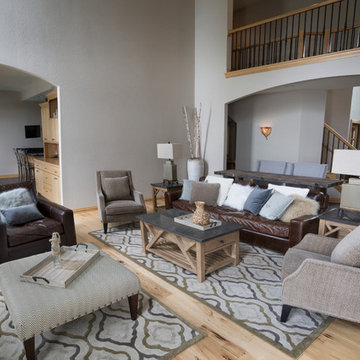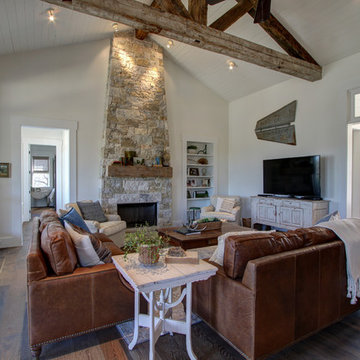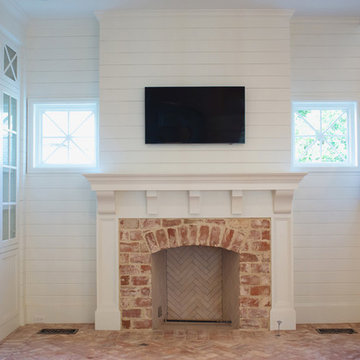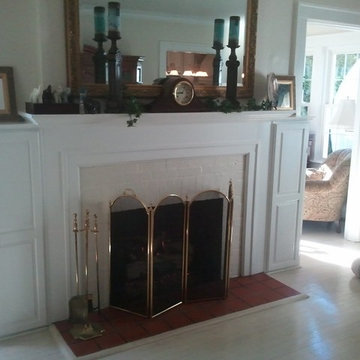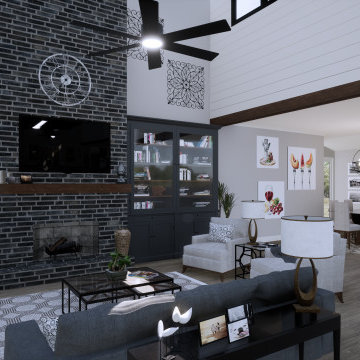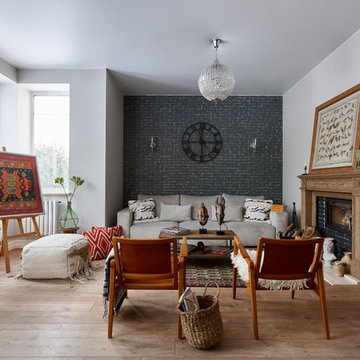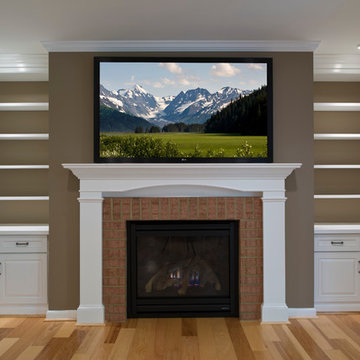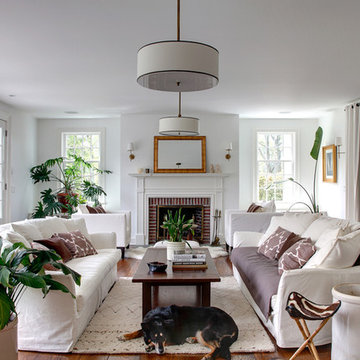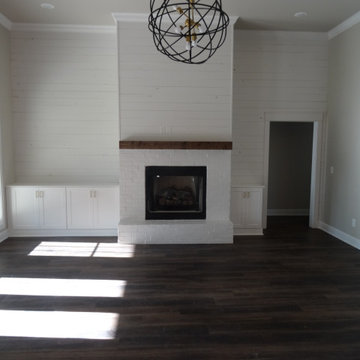Grey Living Room Design Photos with a Brick Fireplace Surround
Refine by:
Budget
Sort by:Popular Today
121 - 140 of 1,724 photos
Item 1 of 3
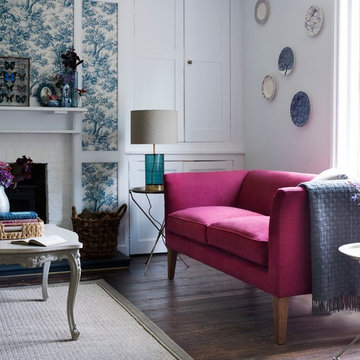
With a name that originally derives from the Scandinavians, this minimalistic and slim line sofa plays heavily on its Nordic roots. Uninterrupted lines create a simplistic silhouette to smarten up any room, whilst two loose, feather-filled seat cushions add unequivocal comfort.
The Fingal three seat sofa in Raspberry brushed linen cotton from £910

When the homeowners purchased this sprawling 1950’s rambler, the aesthetics would have discouraged all but the most intrepid. The décor was an unfortunate time capsule from the early 70s. And not in the cool way - in the what-were-they-thinking way. When unsightly wall-to-wall carpeting and heavy obtrusive draperies were removed, they discovered the room rested on a slab. Knowing carpet or vinyl was not a desirable option, they selected honed marble. Situated between the formal living room and kitchen, the family room is now a perfect spot for casual lounging in front of the television. The space proffers additional duty for hosting casual meals in front of the fireplace and rowdy game nights. The designer’s inspiration for a room resembling a cozy club came from an English pub located in the countryside of Cotswold. With extreme winters and cold feet, they installed radiant heat under the marble to achieve year 'round warmth. The time-honored, existing millwork was painted the same shade of British racing green adorning the adjacent kitchen's judiciously-chosen details. Reclaimed light fixtures both flanking the walls and suspended from the ceiling are dimmable to add to the room's cozy charms. Floor-to-ceiling windows on either side of the space provide ample natural light to provide relief to the sumptuous color palette. A whimsical collection of art, artifacts and textiles buttress the club atmosphere.

cedar siding at the entry wall brings the facade material to the interior, creating a cohesive aesthetic at the new floor plan and entry
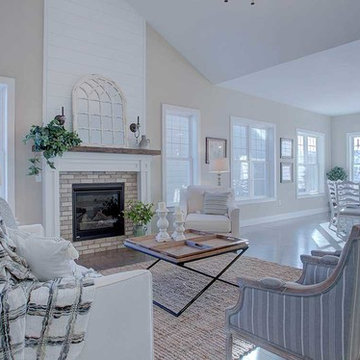
This 1-story home with welcoming front porch includes 10’ ceilings and a 2-car garage. Hardwood flooring in the foyer extends to the living room, dining room, and kitchen. The kitchen features attractive cabinetry, quartz countertops with backsplash, and stainless steel appliances. The sunny dining area includes sliding glass doors, providing access to the backyard patio. The spacious living room includes a gas fireplace with brick surround and shiplap above the mantel. The owner’s suite features a large closet and a private bathroom with 5’ tile shower and double bowl vanity.
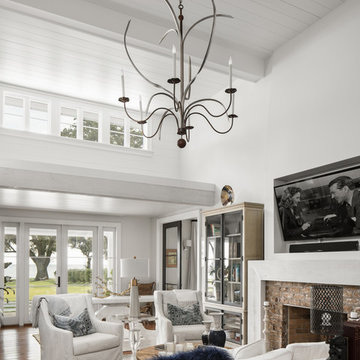
Living room of Farmhouse style beach house in Pass Christian Mississippi photographed for Watters Architecture by Birmingham Alabama based architectural and interiors photographer Tommy Daspit. See more of his work at http://tommydaspit.com
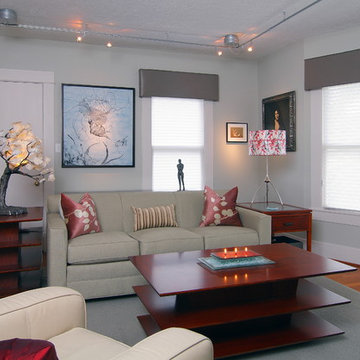
Living Room designed around client's art collection. Track lighting used to highlight individual pieces of art. | Photo Credit: Miro Dvorscak
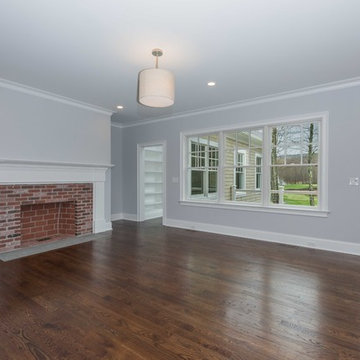
A classically designed house located near the Connecticut Shoreline at the acclaimed Fox Hopyard Golf Club. This home features a shingle and stone exterior with crisp white trim and plentiful widows. Also featured are carriage style garage doors with barn style lights above each, and a beautiful stained fir front door. The interior features a sleek gray and white color palate with dark wood floors and crisp white trim and casework. The marble and granite kitchen with shaker style white cabinets are a chefs delight. The master bath is completely done out of white marble with gray cabinets., and to top it all off this house is ultra energy efficient with a high end insulation package and geothermal heating.
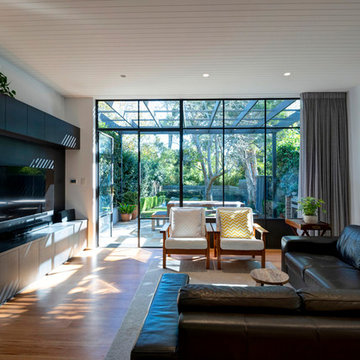
This project was developed in strong collaboration with the homes’ stylish owner, Sally Small, who engaged us to design a split-level home extension that could push the limits in terms of permissible built form controls and capitalise on every inch of available floor space. The alterations and additions have been designed to be both sympathetic to the owners’ strong interior aesthetic and the compact nature of the site, which was constrained by a 7.5 metre street frontage. Builder: Reliant Constructions. Interiors & Joinery Design: Sally Small, home owner.
Grey Living Room Design Photos with a Brick Fireplace Surround
7
