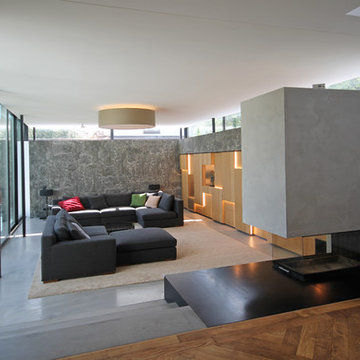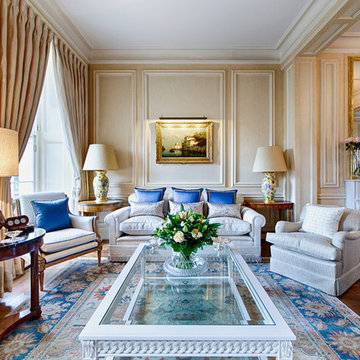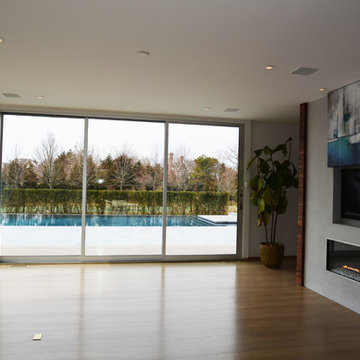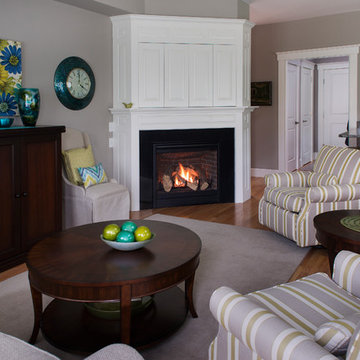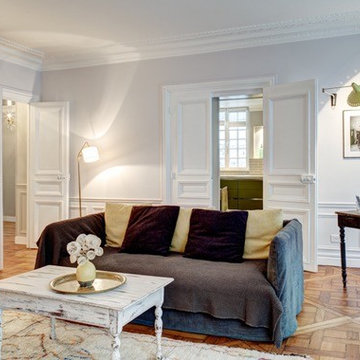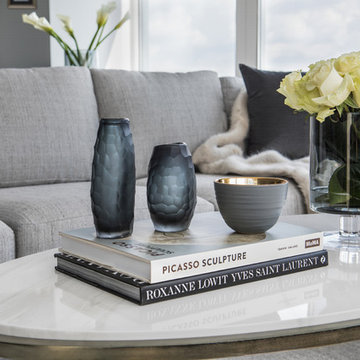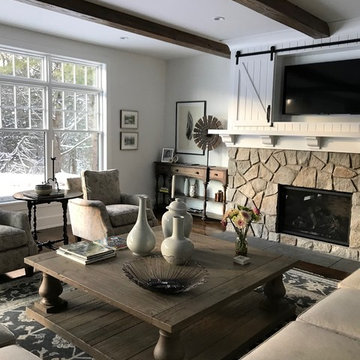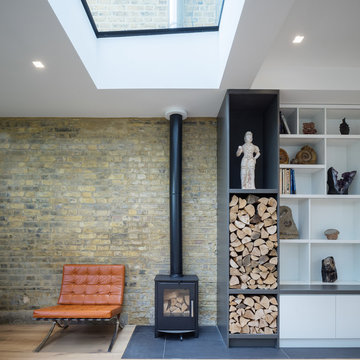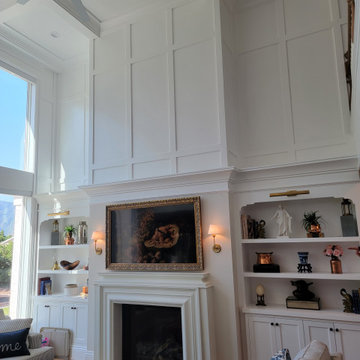Grey Living Room Design Photos with a Concealed TV
Refine by:
Budget
Sort by:Popular Today
101 - 120 of 764 photos
Item 1 of 3
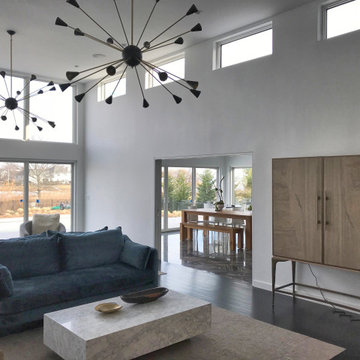
The best features of this modern living room are the multiple large windows across two walls, its high ceilings, and its open feel. This is indoor outdoor living room has direct access to a patio with pool and view of the river.
The tall ceiling allows for these dramatic windows, lots of natural light, and two unique large lights that make a statement in the space. The TV is hidden in a beautiful wood cabinet furniture piece with doors that sits on legs.
The living room has a large opening to the adjacent dining room with square leg table and wood bench seating.
The white walls and many windows add to the open feel of the space. These contrast against the navy blue velvet couches and dark floors.
This modern transformation from an outdated home in Rumson, NJ came about by the vision of jersey shore architect, Brendan McHugh, & the work of Lead Dog Construction. This involved an addition and major renovation of this waterfront home.
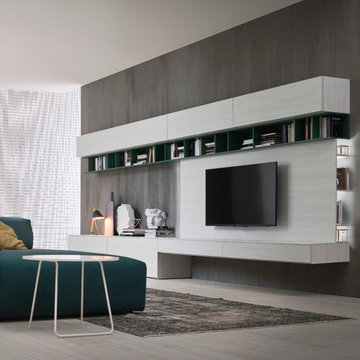
Hängende TV Box Lowboard mit Wandpaneel und Bücherregal. Schmales Butterfly Regal und geschlossenen Hängeschränke.
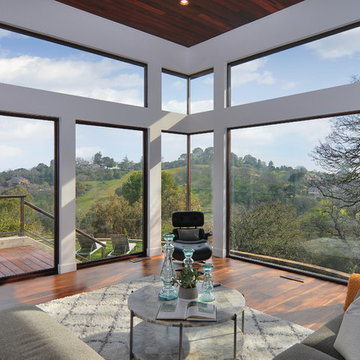
The spectacular view can be completely enjoyed by the use of these panoramic windows from floor to the ceiling. The division of the windows gives it that extra beauty, with the dark wooden floor complimenting the nature outside
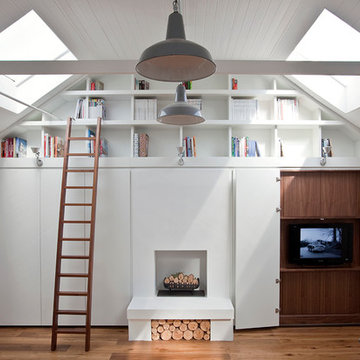
We worked closely with our client and their architect as part of a major refurbishment project on this Camden Mews house. On the first floor the architects transformed the space into an airy open plan living and dining area. The kitchen has been designed as a linear full-height elevation to really make the most of the original exposed beams and pitched roof. An integrated ladder in solid Walnut provides access to high-level storage.
- Composite stone, Corian, paint lacquered finish, solid and veneered Walnut, bespoke stainless steel cladding.
- Appliances: Bosch double oven, mircrowave, gas hob, integrated coffee machine.
- A full height linear kitchen and living area featuring fireplace, elevated storage, integrated ladder and under-plinth lighting. Additional works in study and master bedroom.
Architect: Knott Architects
Photography Richard Brine
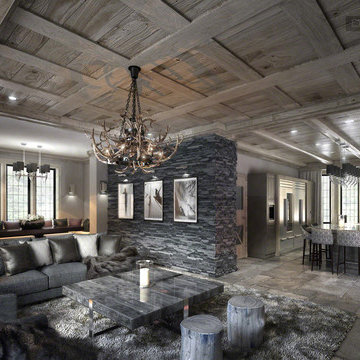
We creatively extended this property enormously using considered space planning. The owners' style for this country residence was to lean considerably on the luxurious textures of a ultra high-end ski chalet. The family area flows through to the Kitchen dining at the far end.
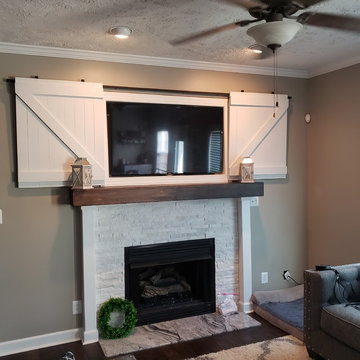
Do you have a boring, uninspiring fireplace? Look what we did to Ashley's fireplace surround! A stacked stone facade with custom made mini-barn doors (yes, we do that!) and rustic/hand-cut mantle turned her bland fireplace into a marvelous focal point!
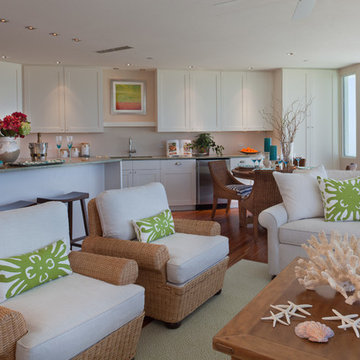
Lori Hamilton
Creasha Weglarz - Interiors: Furniture & Finishes Selection
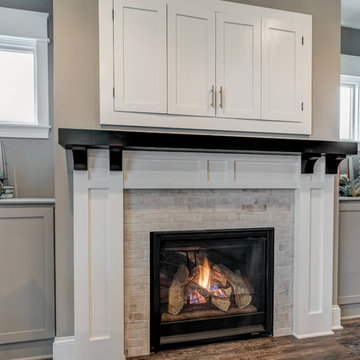
Looking closer at the details of the fireplace, the mantel really stands out and definitively separates the two spaces of the TV niche and fireplace.
Photo by: Thomas Graham
Interior Design by: Everything Home Designs
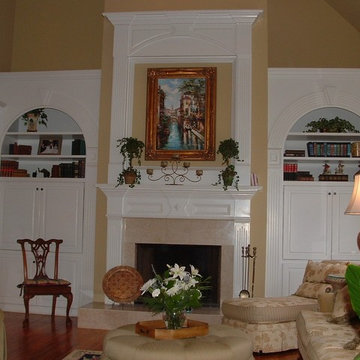
Custom built in bookcases and cabinets flank the fireplace in this grand room. Arched niches in the tops of the built ins reinforce a trio of Palladian windows. Lively color on walls and furniture make the traditional elements fresh and inviting.
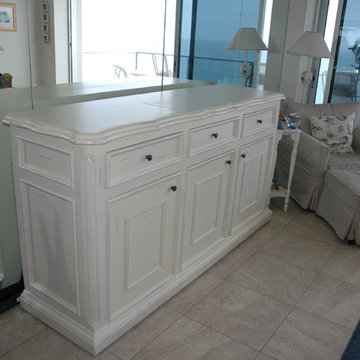
Flat screen TV Lift furniture cabinet in a living room. This is the Scarlet design made in US by, TV Lift furniture specialists, Cabinet Tronix.
Designer US made furniture perfectly married with premium US made TV lift system.
The Scarlet TV lift furniture cabinet is available in 16 amazing finishes. There are set sizes or you can select to work out a custom size for your needs. We can make our TV lift furniture pieces to hold most size TV's up to 90 inch.
The selection of finishes are all posted on the web site link page.
You can have any of our end of the bed TV lift cabinet designs set at the foot of the bed, against a wall/window or center of the room. All designs are finished on all 4 sides with the exact same wood and finish. All Cabinet Tronix TV lift furniture models come with HDMI cables, Digital display universal remote, built in Infra red repeater system, TV mount, wire web wrap, component section and power bar.
You can also opt to include our optional 360 TV lift swivel system.
All units comes with a 5 year warranty with a win win free additional 2 year extended warranty. http://www.cabinet-tronix.com/ritz-camden-flat-screen-tv-lift-furniture-design
619-422-2784
Grey Living Room Design Photos with a Concealed TV
6
