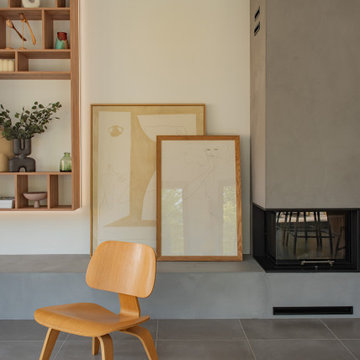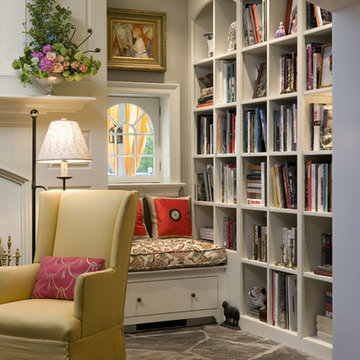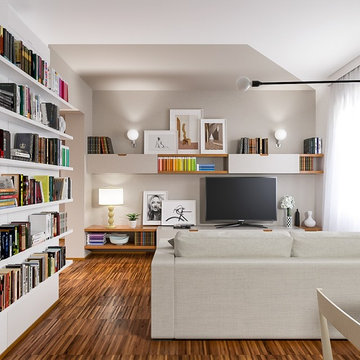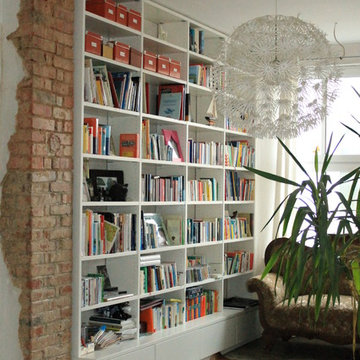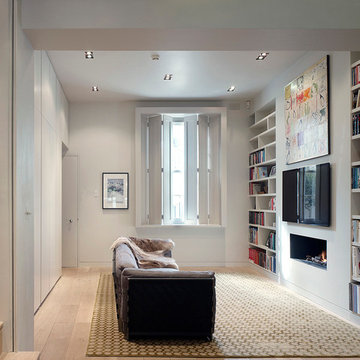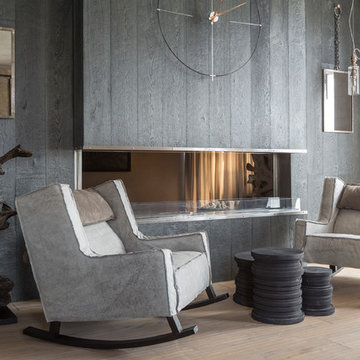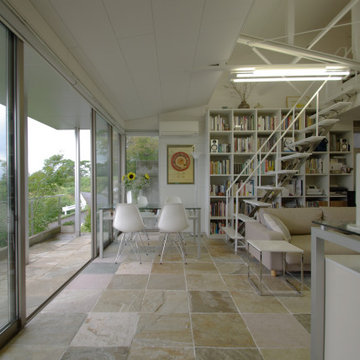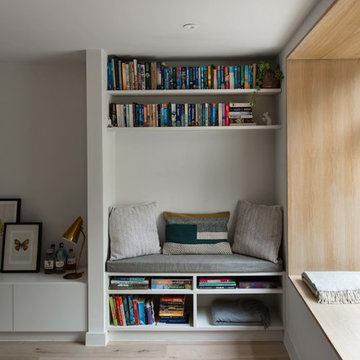Grey Living Room Design Photos with a Library
Refine by:
Budget
Sort by:Popular Today
101 - 120 of 2,124 photos
Item 1 of 3

This cozy and welcoming study with a wood burning fireplace, raised paneling and a flush marble surround makes you want to sit and stay awhile!
Photo credit: Kip Dawkins
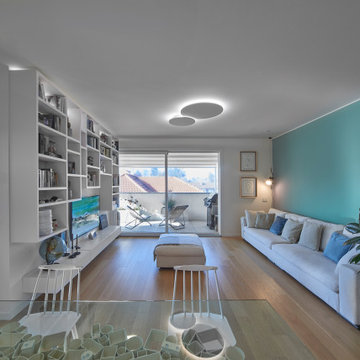
Ambiente living.
Si può espandere verso la cucina attraverso grandi porte scorrevoli in cristallo riflettente.
La scala che porta al piano mansarda è integrata sul retro della parete pranzo.
La costruzione in cartongesso crea un ingresso privacy attrezzato a sinistra con consolle a cassetti e specchio e a destra con un ampio storage che sfrutta l'intero sottoscala.
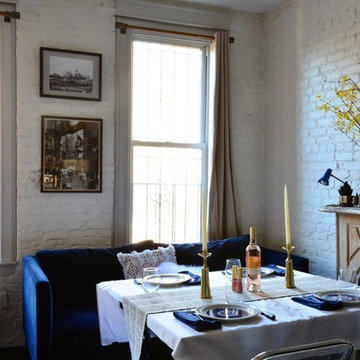
White washed brick walls in living room of small 350 sq ft apartment in the East Village, New York City. The living room table folds out into a full sized dining table. Lucite chairs.

A Traditional home gets a makeover. This homeowner wanted to bring in her love of the mountains in her home. She also wanted her built-ins to express a sense of grandiose and a place to store her collection of books. So we decided to create a floor to ceiling custom bookshelves and brought in the mountain feel through the green painted cabinets and an original print of a bison from her favorite artist.

The clients wanted us to create a space that was open feeling, with lots of storage, room to entertain large groups, and a warm and sophisticated color palette. In response to this, we designed a layout in which the corridor is eliminated and the experience upon entering the space is open, inviting and more functional for cooking and entertaining. In contrast to the public spaces, the bedroom feels private and calm tucked behind a wall of built-in cabinetry.
Lincoln Barbour
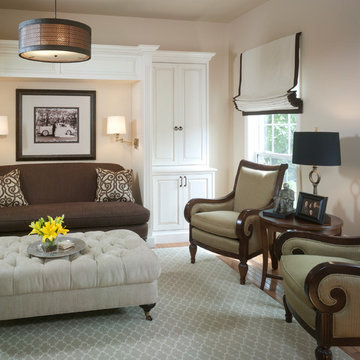
Wish Granted:
A quiet, controlled color palette and clean lines drives the soothing chic vibe. Files, printers and chaos are hidden behind beautiful distressed custom cabinetry boasting beefy hand forged hardware. The cozy niche cradles a reframed wedding photo and the deepest, most comfortable armless settee. Client's own arm chairs look even more elegant in this new room!
Photography by David Van Scott

The library is a room within a room -- an effect that is enhanced by a material inversion; the living room has ebony, fired oak floors and a white ceiling, while the stepped up library has a white epoxy resin floor with an ebony oak ceiling.

This built-in window seat creates not only extra seating in this small living room but adds a cozy spot to curl up and read a book. A niche spot in the home adding storage and fun!
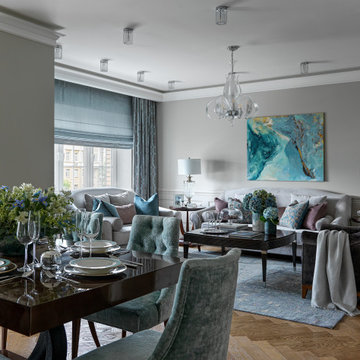
Дизайн-проект реализован Архитектором-Дизайнером Екатериной Ялалтыновой. Комплектация и декорирование - Бюро9. Строительная компания - ООО "Шафт"
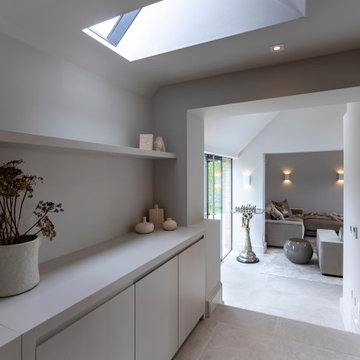
A stunning Lounge Room / Reading Room with hidden TV feature in this contemporary Sky-Frame extension. Featuring stylish Janey Butler Interiors furniture design and lighting throughout. A fabulous indoor outdoor luxury living space.
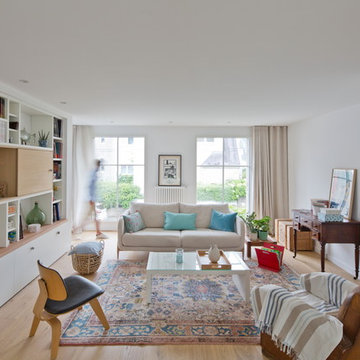
Le salon à l'étage est lumineux. Une bibliothèque sur mesure permet de ranger les nombreux livres.
@Johnathan le toublon
Grey Living Room Design Photos with a Library
6
