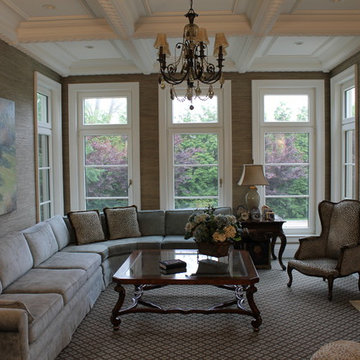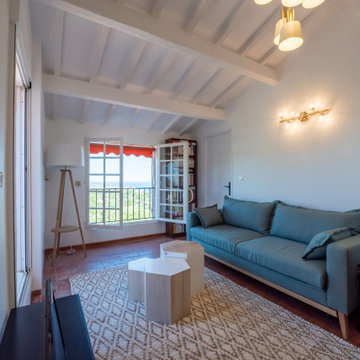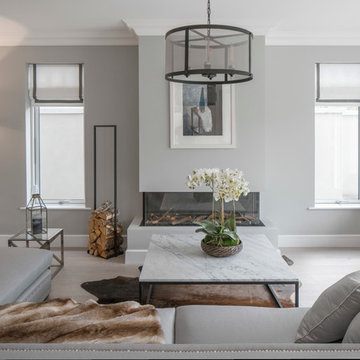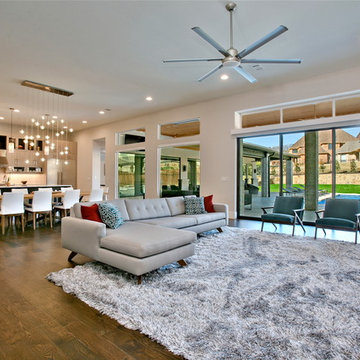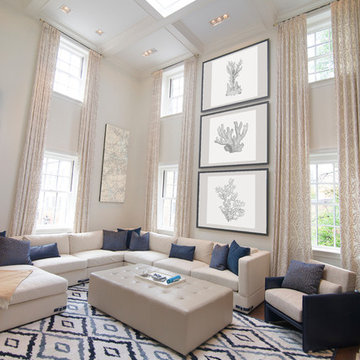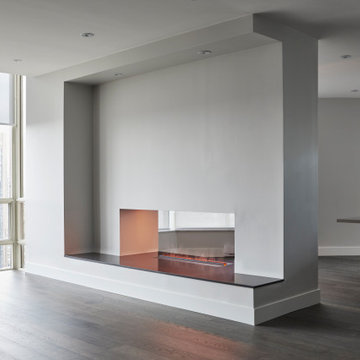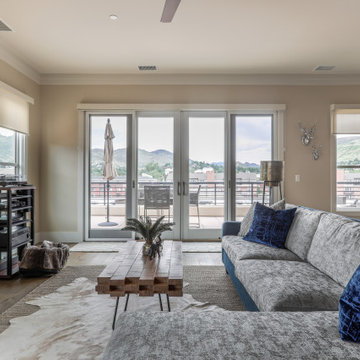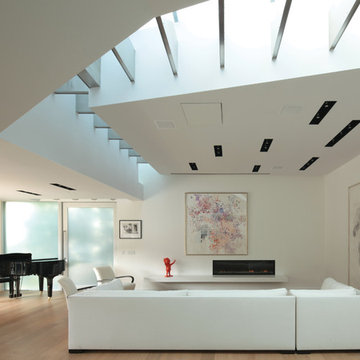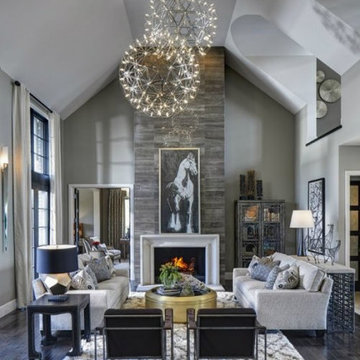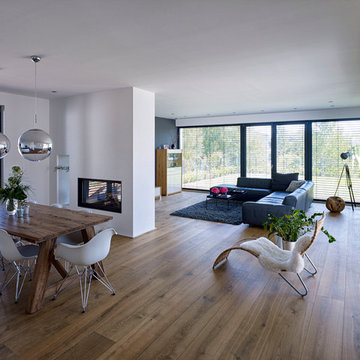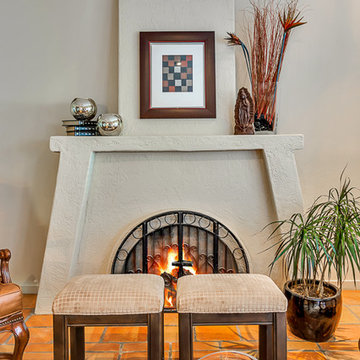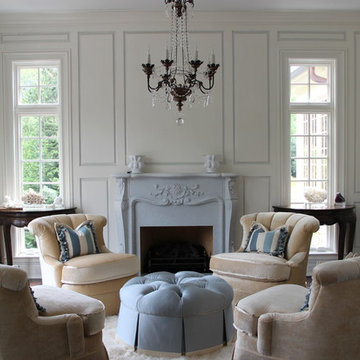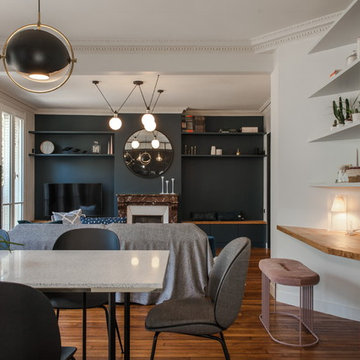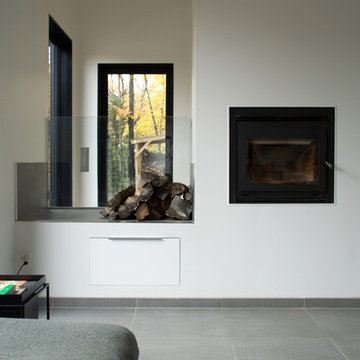Grey Living Room Design Photos with a Plaster Fireplace Surround
Refine by:
Budget
Sort by:Popular Today
181 - 200 of 1,424 photos
Item 1 of 3
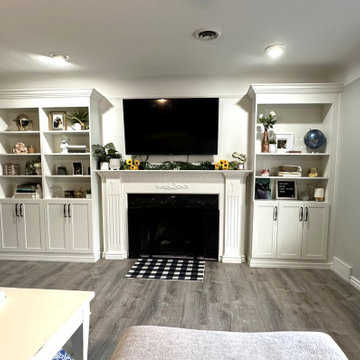
Cabinetry: Showplace EVO
Style: Pendleton
Finish: Pure White
Hardware: (Hardware Resources) Audrey Pull in Black Matte
Contractor: Paul Carson
Designer: Devon Moore
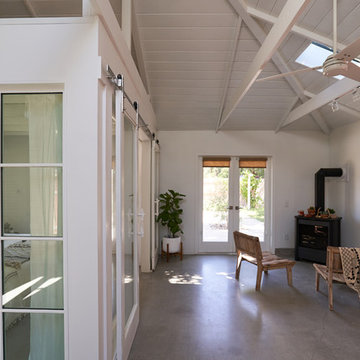
The studio has an open plan layout with natural light filtering the space with skylights and french doors to the outside. The bedroom is open to the living area with sliding barn doors. There's plenty of storage above bedroom loft.
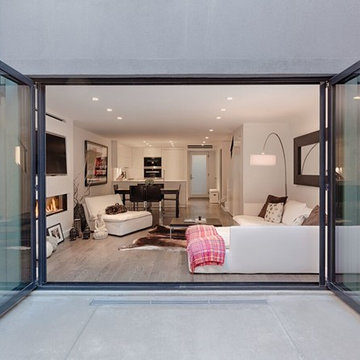
The living room looks fine, isn’t it? The chic doors make the living room look stylish. Thanks to the correct arrangement of all the upholstered furniture, this mid-sized living room does not look cramped despite the large number of pieces in the interior.
The entrance to the living room is in perfect harmony with several rows of elegant longitudinal lamps built in the ceiling. Thanks to such an unusual design, the living room looks kind of long.
Don’t hesitate to contact the best Grandeur Hills Group managers and turn your living room interior into a jewel of the city of New York!
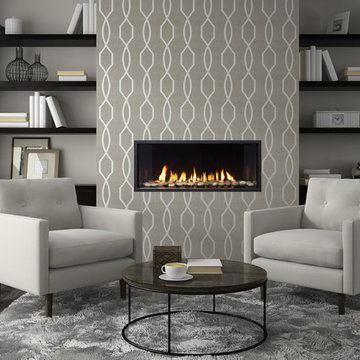
The Regency City Series New York View Linear gas fireplaces feature a seamless clear view of the fire with the ability to be integrated into any decor style.
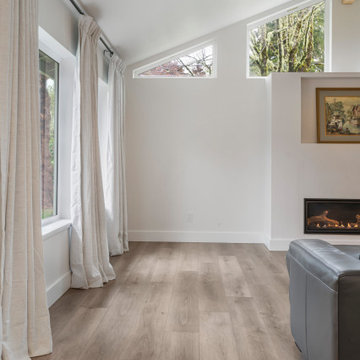
This LVP driftwood-inspired design balances overcast grey hues with subtle taupes. A smooth, calming style with a neutral undertone that works with all types of decor. With the Modin Collection, we have raised the bar on luxury vinyl plank. The result is a new standard in resilient flooring. Modin offers true embossed in register texture, a low sheen level, a rigid SPC core, an industry-leading wear layer, and so much more.
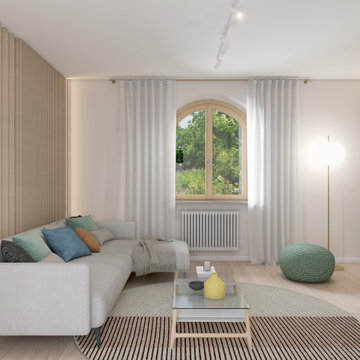
Zona giorno open-space in stile scandinavo.
Toni naturali del legno e pareti neutre.
Una grande parete attrezzata è di sfondo alla parete frontale al divano. La zona pranzo è separata attraverso un divisorio in listelli di legno verticale da pavimento a soffitto.
La carta da parati valorizza l'ambiente del tavolo da pranzo.
Grey Living Room Design Photos with a Plaster Fireplace Surround
10
