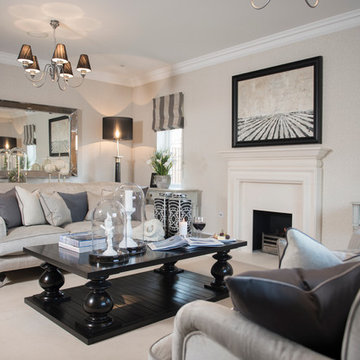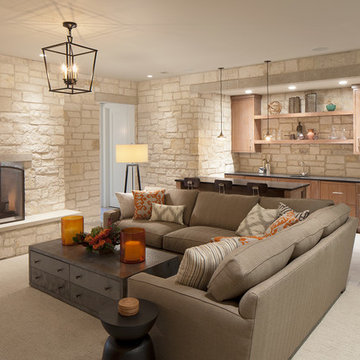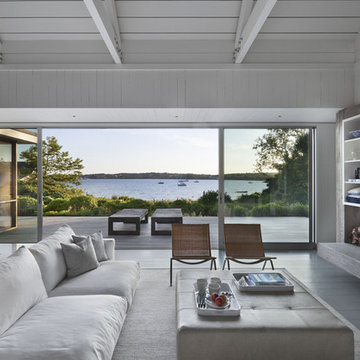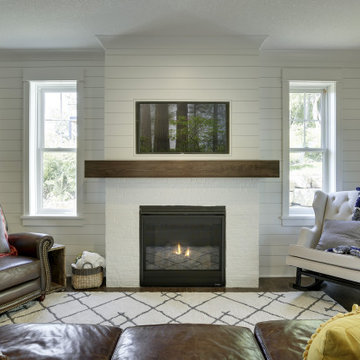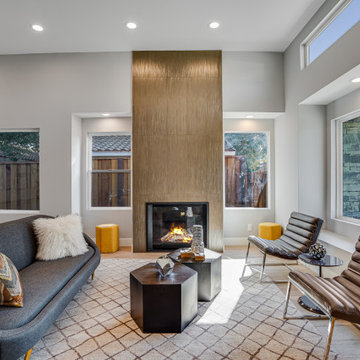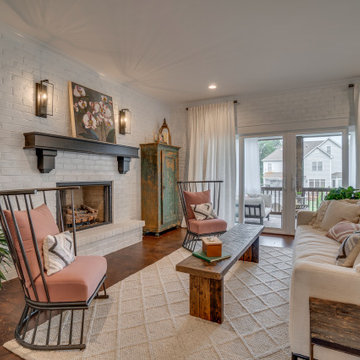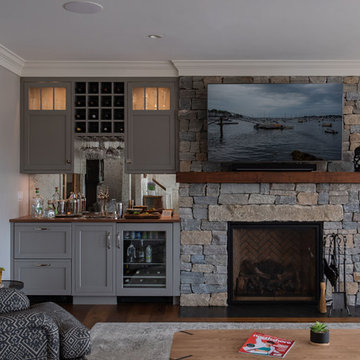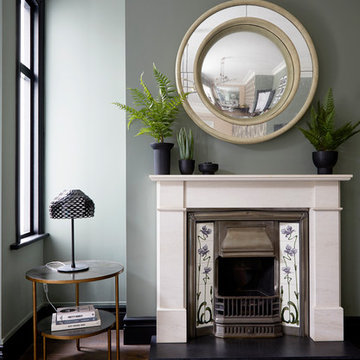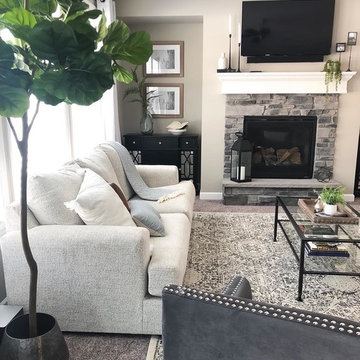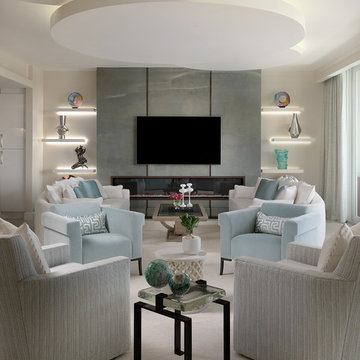Grey Living Room Design Photos with a Standard Fireplace
Refine by:
Budget
Sort by:Popular Today
161 - 180 of 14,794 photos
Item 1 of 3
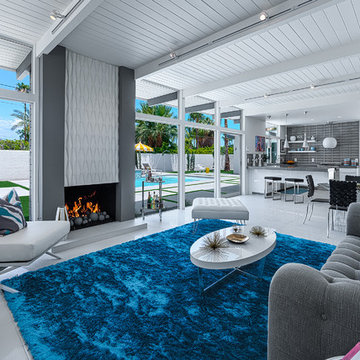
This is the living room looking out on the pool, modular tiles on the fireplace bring a midcentury flair back to this Alexander.The white walls are contrasted by bright pops of color. Palm Springs house remodel by H3K DesignPhoto by Patrick Ketchum
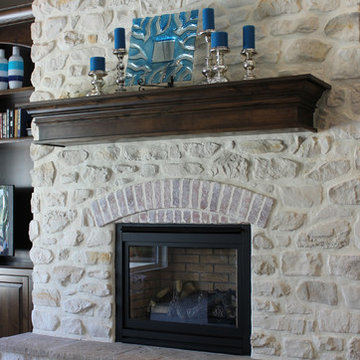
TMC stone in the 2013 BCASWI Parade of Homes #19
Builder: Tradewinds General Contracting, Inc.
Interior Designer: Debbie Martinez& Tamara Rowley
Stone: Coronado French Country Texas Cream

This is the model unit for modern live-work lofts. The loft features 23 foot high ceilings, a spiral staircase, and an open bedroom mezzanine.

Our goal was to create an elegant current space that fit naturally into the architecture, utilizing tailored furniture and subtle tones and textures. We wanted to make the space feel lighter, open, and spacious both for entertaining and daily life. The fireplace received a face lift with a bright white paint job and a black honed slab hearth. We thoughtfully incorporated durable fabrics and materials as our client's home life includes dogs and children.

Incorporating bold colors and patterns, this project beautifully reflects our clients' dynamic personalities. Clean lines, modern elements, and abundant natural light enhance the home, resulting in a harmonious fusion of design and personality.
The living room showcases a vibrant color palette, setting the stage for comfortable velvet seating. Thoughtfully curated decor pieces add personality while captivating artwork draws the eye. The modern fireplace not only offers warmth but also serves as a sleek focal point, infusing a touch of contemporary elegance into the space.
---
Project by Wiles Design Group. Their Cedar Rapids-based design studio serves the entire Midwest, including Iowa City, Dubuque, Davenport, and Waterloo, as well as North Missouri and St. Louis.
For more about Wiles Design Group, see here: https://wilesdesigngroup.com/
To learn more about this project, see here: https://wilesdesigngroup.com/cedar-rapids-modern-home-renovation

A narrow formal parlor space is divided into two zones flanking the original marble fireplace - a sitting area on one side and an audio zone on the other.

Instead of the traditional sofa/chair seating arrangement, four comfy chairs allow for gathering, reading, conversation and napping.
Grey Living Room Design Photos with a Standard Fireplace
9
