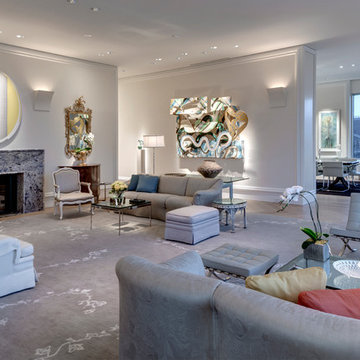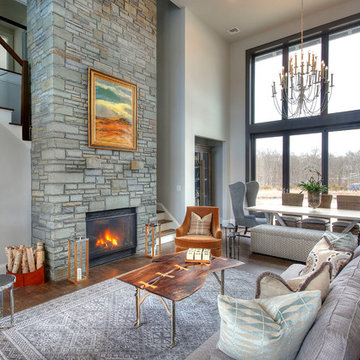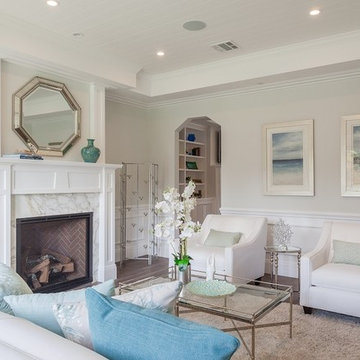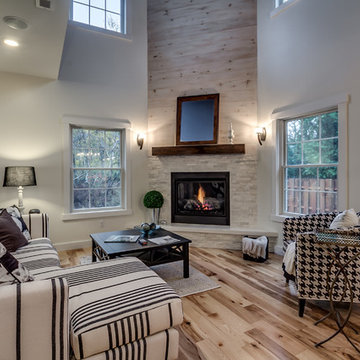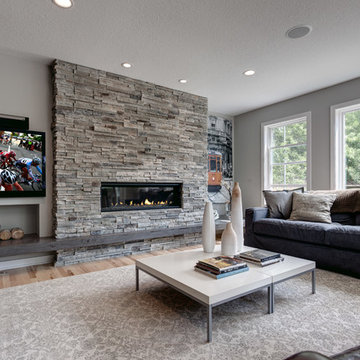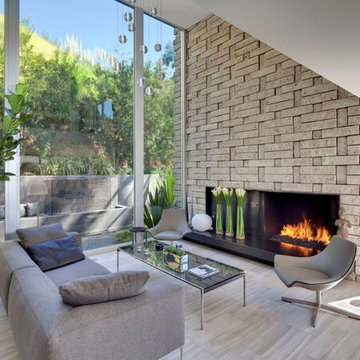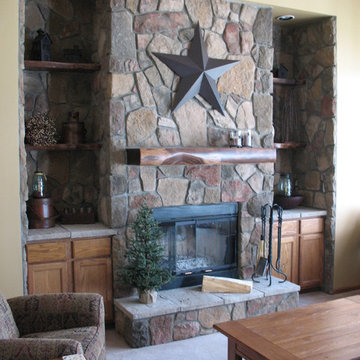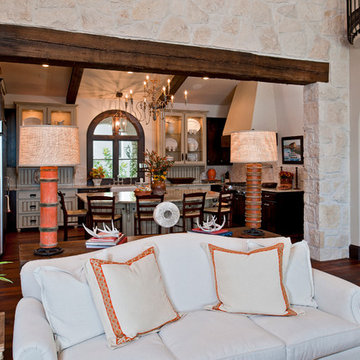Grey Living Room Design Photos with a Stone Fireplace Surround
Refine by:
Budget
Sort by:Popular Today
121 - 140 of 7,753 photos
Item 1 of 3
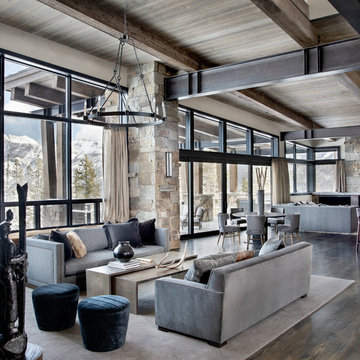
The Living Room is a mixture of rustic wood with natural stone.
Photos by Gibeon Photography

Formal living room marble floors with access to the outdoor living space
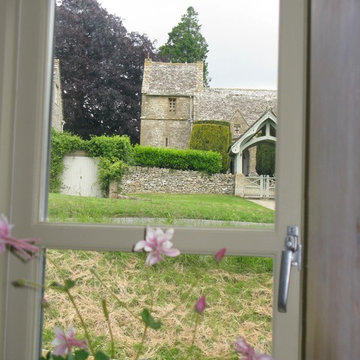
A beautiful 16th Century Cottage in a Cotswold Conservation Village. The cottage was very dated and needed total renovatation. The Living room was was in fact two rooms which were knocked into one, creating a lovely large living room area for our client. Keeping the existing large open fire place at one end of the inital one room and turning the old smaller fireplace which was discovered when renovation works began in the other initial room as a feature fireplace with kiln dried logs. Beautiful calming colour schemes were implemented. New hardwood windows were painted in a gorgeous colour and the Bisque radiators sprayed in a like for like colour. New Electrics & Plumbing throughout the whole cottage as it was very old and dated. A modern Oak & Glass Staircase replaced the very dated aliminium spiral staircase. A total Renovation / Conversion of this pretty 16th Century Cottage, creating a wonderful light, open plan feel in what was once a very dark, dated cottage in the Cotswolds.
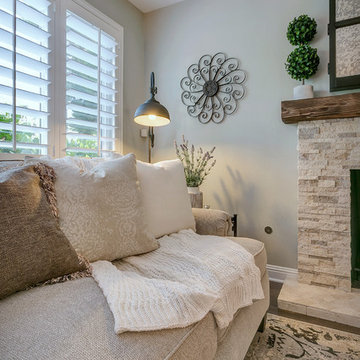
I started by redesigning their fireplace with a stacked stone surround, travertine herringbone hearth and I had my handyman make me a rustic wood mantel. Above, we mounted the TV, but it was quite unsightly, so we hung a mirrored cabinet over it to hide it. Next up were the rustic wood clad walls. I wanted to bring some warmth and texture to the space by adding a wood element. I had the same handyman install this labor of love. A new chandelier replaced the old ceiling fan, new custom drapes were installed, the chest of drawers was repainted and all furnishings and decor are new with the exception of the coffee table and a side table. The result is another simple, rustic and cozy space to relax with family and friends.

Sitting atop a mountain, this Timberpeg timber frame vacation retreat offers rustic elegance with shingle-sided splendor, warm rich colors and textures, and natural quality materials.
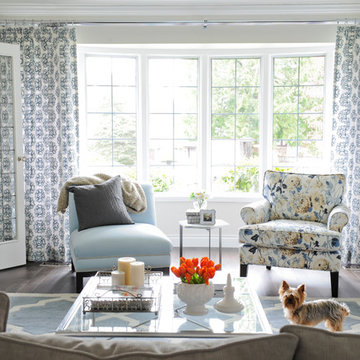
Splendid blues and calm tones characterised this living room, with blue floral chairs, an arabesque rug and subtle chrome and glass coffee table. Tracey Ayton
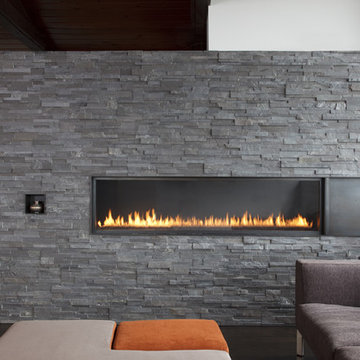
Martinkovic Milford Architects services the San Francisco Bay Area. Learn more about our specialties and past projects at: www.martinkovicmilford.com/houzz
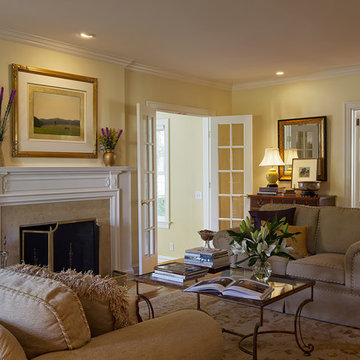
Elegant eclectic living room. Interior decoration by Barbara Feinstein, B Fein Interiors. Rug from Michaelian & Kohlberg. Custom sofas, B Fein Interiors Private Label.
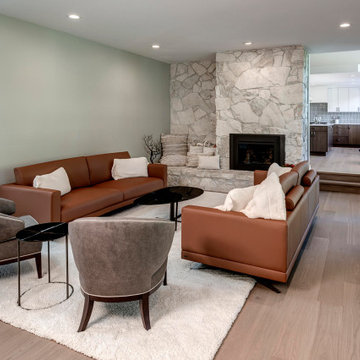
By removing the built-in cabinets on the left of the fireplace, truly allows the beauty of the original slate to stound out. A new gas insert was also installed.
Grey Living Room Design Photos with a Stone Fireplace Surround
7

