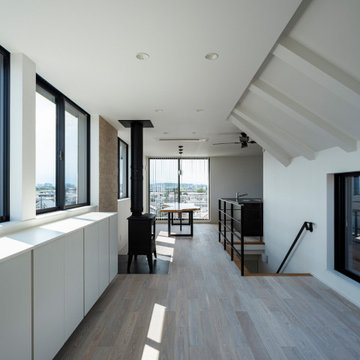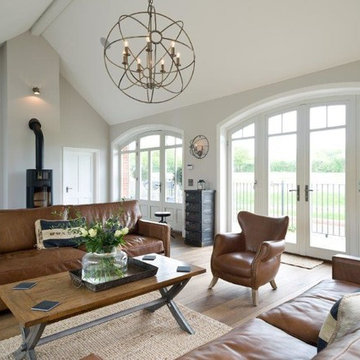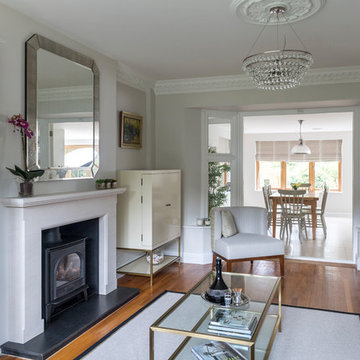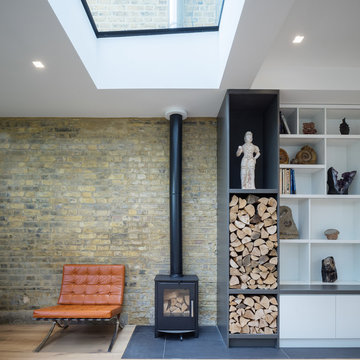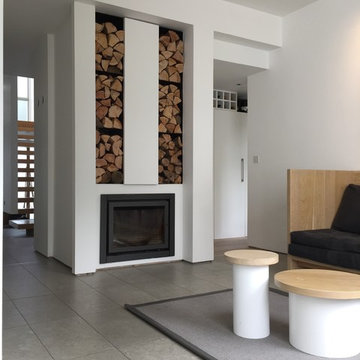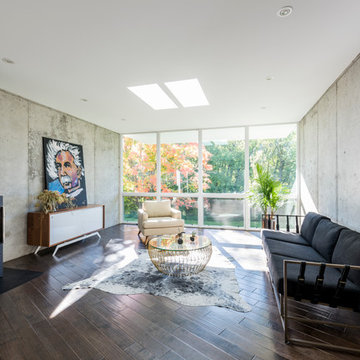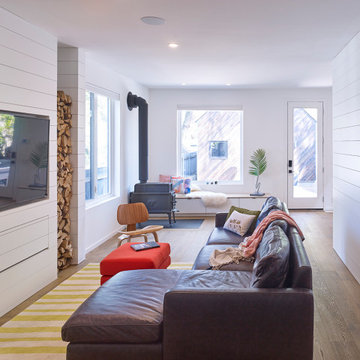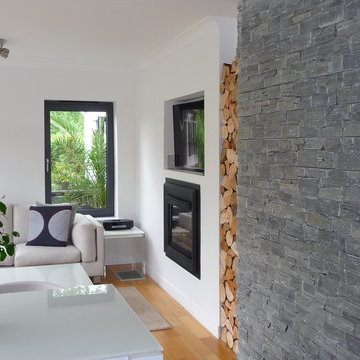Grey Living Room Design Photos with a Wood Stove
Refine by:
Budget
Sort by:Popular Today
161 - 180 of 1,020 photos
Item 1 of 3
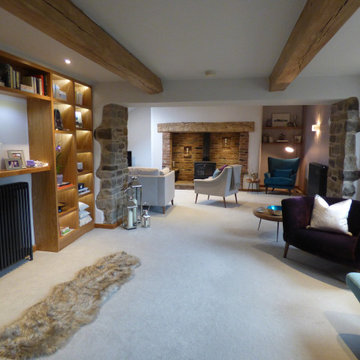
This room is an L shaped room which means walking through one half to get to the other. Splitting the room into different areas has meant that each area gets used at different times of the day.
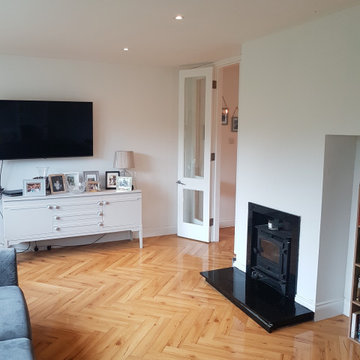
This customer opted for the Lignum Fusion - Oak Robust Natural Herringbone 12mm AC4 Laminate in her expansive area. This flooring covered the hallway, kitchen area, laundry room and sitting room allowing for a seamless fluid look.
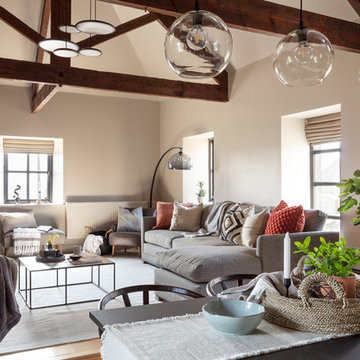
We wanted to keep the feel of this open space room relaxing and airy and therefore kept the palette very toned down. We used lots of naturals and elevated the look with few pops of burnt orange and greenery, while also adding a mix of textures to the scheme.
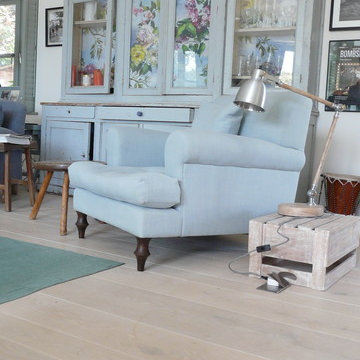
White wooden floors along with plain white walls. The Hamptons style white wooden floorboards were made to order to match a specific colour scheme for this light and airy coastal style home. Light pastel blues reflect the coastal theme with antique painted wood furniture and shabby chic style oversized armchairs
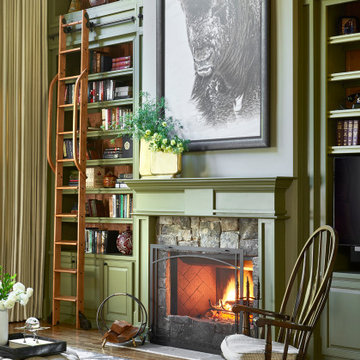
A Traditional home gets a makeover. This homeowner wanted to bring in her love of the mountains in her home. She also wanted her built-ins to express a sense of grandiose and a place to store her collection of books. So we decided to create a floor to ceiling custom bookshelves and brought in the mountain feel through the green painted cabinets and an original print of a bison from her favorite artist.
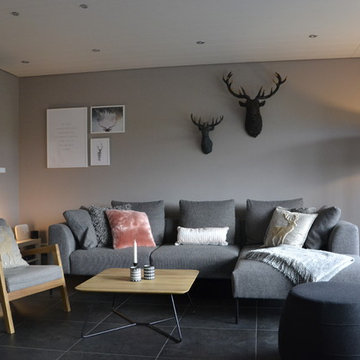
Ein gemütliches Wohngefühl in gedeckten Farben und mit Elementen aus dem Landhausstil war der Wunsch. Da im Haushalt auch Hunde leben, wurde auf z.B. Teppiche verzichtet und die Wohnlichkeit mit Farben und Polstermöbeln hergestellt.
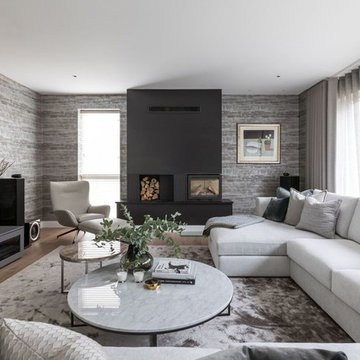
A contemporary TV Room for a large family in calming shades of grey.
Sara Slade Ltd
(Photo: Jonathan Bond Photography)
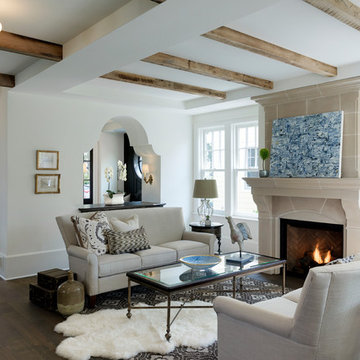
This new home is the last newly constructed home within the historic Country Club neighborhood of Edina. Nestled within a charming street boasting Mediterranean and cottage styles, the client sought a synthesis of the two that would integrate within the traditional streetscape yet reflect modern day living standards and lifestyle. The footprint may be small, but the classic home features an open floor plan, gourmet kitchen, 5 bedrooms, 5 baths, and refined finishes throughout.
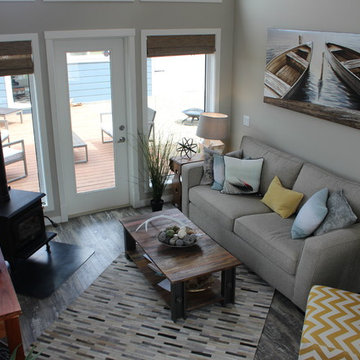
Relax by the wood burning stove and enjoy the sun inside thanks to the large windows, or catch some sun on the patio. Small,smart places are a must for Cottage life.
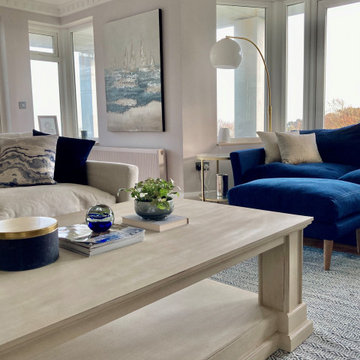
Coastal living space combining natural muted hues with pops of deep blues and golds, carrying the coastal cliff views from the outside continuing through to the inside of this beautiful property.
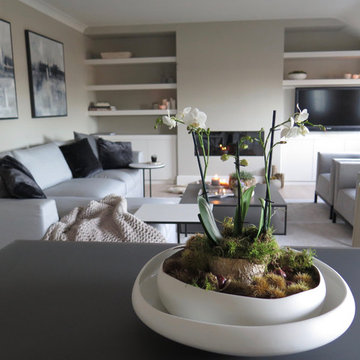
The total renovation, working with Llama Projects, the construction division of the Llama Group, of this once very dated top floor apartment in the heart of the old city of Shrewsbury. With all new electrics, fireplace, built in cabinetry, flooring and interior design & style. Our clients wanted a stylish, contemporary interior through out replacing the dated, old fashioned interior. The old fashioned electric fireplace was replaced with a modern electric fire and all new built in cabinetry was built into the property. Showcasing the lounge interior, with stylish Italian design furniture, available through our design studio. New wooden flooring throughout, John Cullen Lighting, contemporary built in cabinetry. Creating a wonderful weekend luxury pad for our Hong Kong based clients. All furniture, lighting, flooring and accessories are available through Janey Butler Interiors.
Grey Living Room Design Photos with a Wood Stove
9
