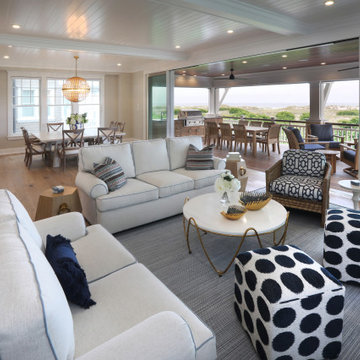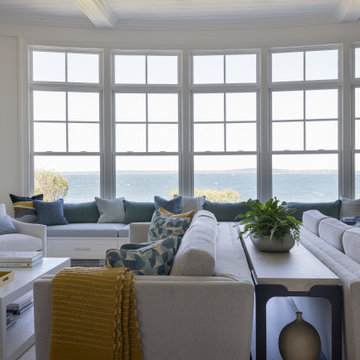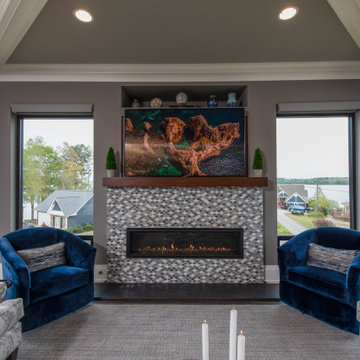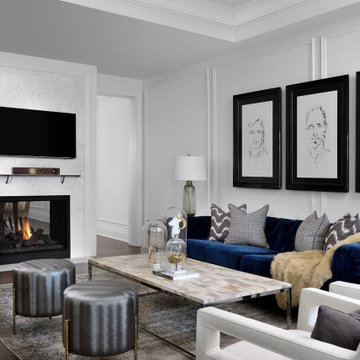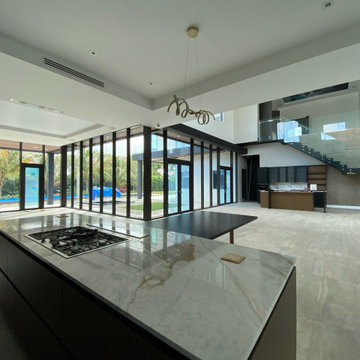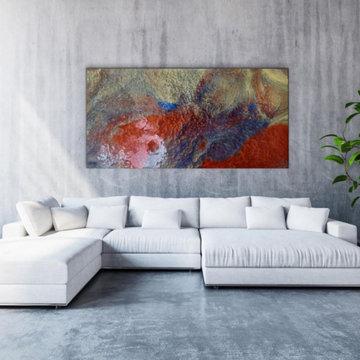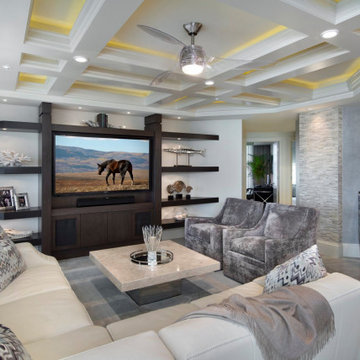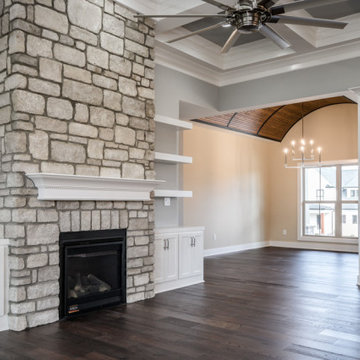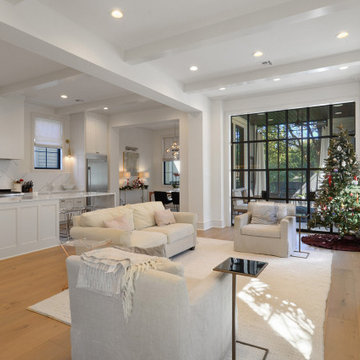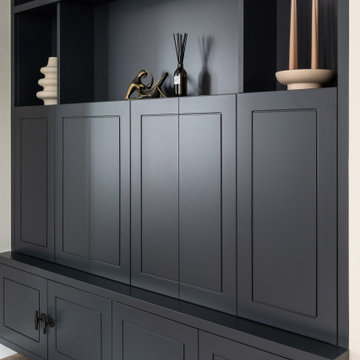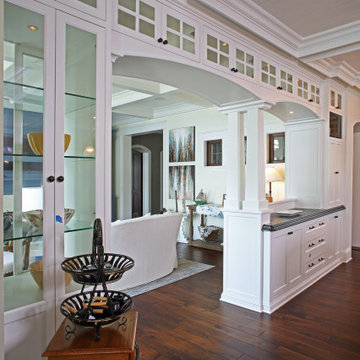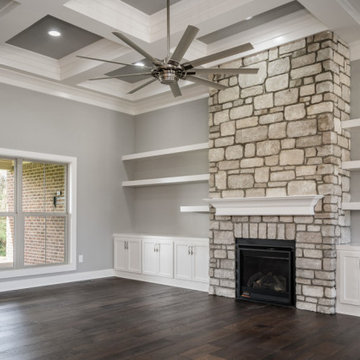Grey Living Room Design Photos with Coffered
Refine by:
Budget
Sort by:Popular Today
141 - 160 of 361 photos
Item 1 of 3

This is the first in a series of images and IGTV posts showing the transformation of our apartment renovation in Kensington, London. It is not often as an interior designer that you get to totally transform a home from top to bottom. This four-bed apartment situated in one of London’s most prestigious garden squares was a joy to work on.
⠀⠀⠀⠀⠀⠀⠀⠀⠀
I designed and project-managed the entire renovation. The 2,500sqft apartment was tired and needed a total transformation. My brief was to create a classic contemporary space.
The flat was stripped back to the bare bones; we removed the old flooring and installed full soundproofing throughout the apartment. I then laid a dark Wenge parquet flooring and kept the walls in a light off-white paint to keep the apartment light and airy.
⠀⠀⠀⠀⠀⠀⠀⠀⠀
I decided to retain the original mouldings on the walls and paint the areas (walls, moulding and covings) in the same colour.
⠀⠀⠀⠀⠀⠀⠀⠀⠀
This first image shows the Bolection-style fireplace with the dark slate contrast hearth and slips. I balanced the room by placing two dark wood sideboards and a dark round mirror above the fireplace as a punchy contract to the pale walls.
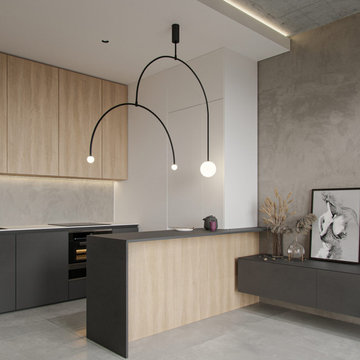
An inspiration for small apartment remodels, this studio design demonstrates intelligent use of limited floor area. The apartment interior has been minimalistically styled in order to achieve a sense of functional spaciousness within itscompact 40 square metre confines. Storage volumes assist the clean flow of the layout, whilst colourful accents freshen and enliven.
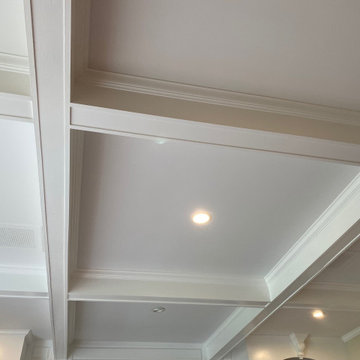
I love my ceiling! Thank you Consolidated Construction Services! This project was a custom build adding beams to two existing center beams that touch the fireplace. Custom panels for the fireplace and bookshelves were also built for our customer.
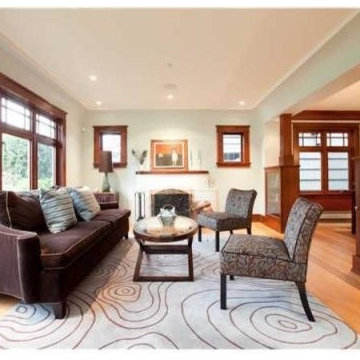
This formal living room with large, beautifully restored windows features a lovely painted fireplace with display cabinets that open into the adjacent dining room.
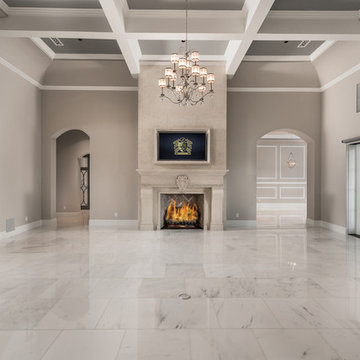
This gorgeous estate has an open-concept floor plan connecting the kitchen, living room, and dining area.
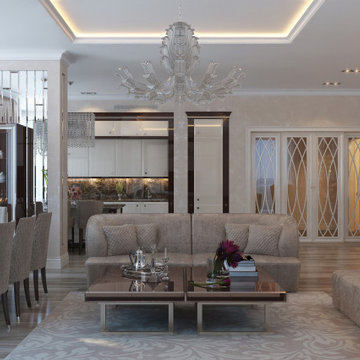
The idea of interior design of the living room - kitchen project. The living room is the semantic center of the house; it is carried out in a single style. The main background is in beige tones; laminate is used for the flooring.
The room is zoned into functional areas. The leisure area is delimited with the kitchen area by a decorative mirrored wall. The center of the composition is a TV with soft furniture made of natural materials arranged around it. Textured accent wall to match the upholstery. There is a dining table with a glossy surface in the corner.
In the kitchen area, there is a milky kitchen set. The kitchen work wall is finished with dark marble, which contrasts with the beige walls. The kitchen worktop is a convenient and functional addition to the interior.
A textile composition consisting of curtains and a carpet fills the atmosphere with coziness. The room is well illuminated by large windows. Decorative chandeliers provide optimal lighting for the living room. Glass elements of the chandelier attract attention due to their design. The cool light of the spotlights is combined with the warm light of the chandelier.
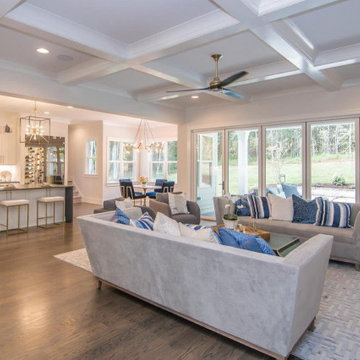
Customize Your Dream Home With Amward Homes! Beautiful solutions for exteriors, interiors, kitchen & dining, bed & bath, and living space! See Montvale Estates - Lot 1 featuring:
?Gourmet Kitchen
?10 ft Ceilings
?Outdoor Fireplace
?Two-Story Foyer
?Energy-star Certified
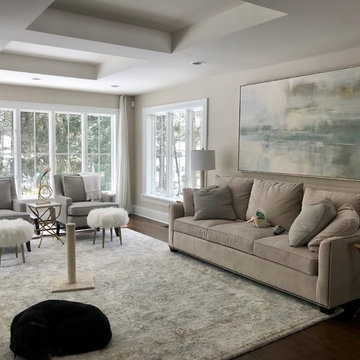
We had so much fun decorating this space. No detail was too small for Nicole and she understood it would not be completed with every detail for a couple of years, but also that taking her time to fill her home with items of quality that reflected her taste and her families needs were the most important issues. As you can see, her family has settled in.
Grey Living Room Design Photos with Coffered
8
