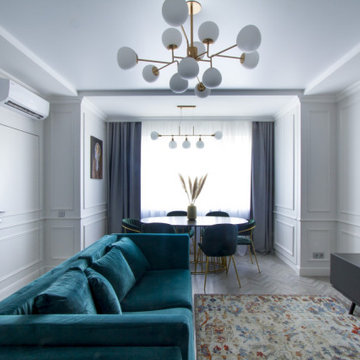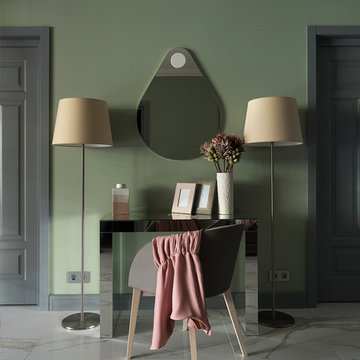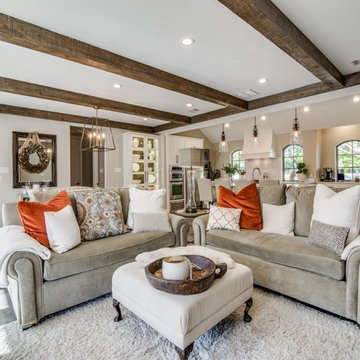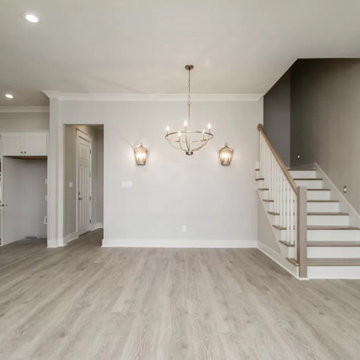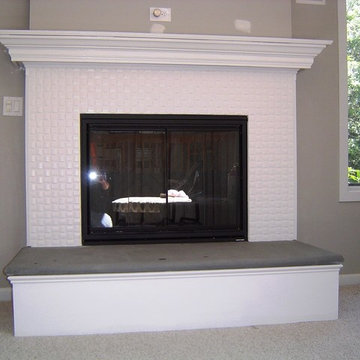Grey Living Room Design Photos with Grey Floor
Refine by:
Budget
Sort by:Popular Today
81 - 100 of 4,285 photos
Item 1 of 3

Contemporary formal living room. JL Interiors is a LA-based creative/diverse firm that specializes in residential interiors. JL Interiors empowers homeowners to design their dream home that they can be proud of! The design isn’t just about making things beautiful; it’s also about making things work beautifully. Contact us for a free consultation Hello@JLinteriors.design _ 310.390.6849
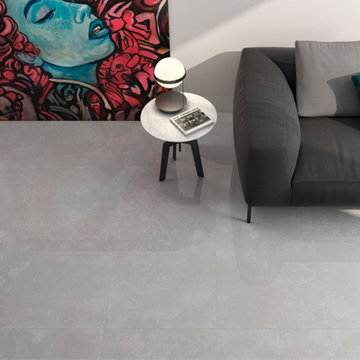
Add some modern style to your home with these large format grey gloss floor tiles, made from glazed porcelain. Available in a popular large format 60cm x 60cm size they also benefit from precision cut rectified edges which facilitates narrow grout lines and a contemporary, seamless look.
Please contact the Direct Tile Warehouse team for free tile samples and tiling advice such as grout colour suggestions.

After the second fallout of the Delta Variant amidst the COVID-19 Pandemic in mid 2021, our team working from home, and our client in quarantine, SDA Architects conceived Japandi Home.
The initial brief for the renovation of this pool house was for its interior to have an "immediate sense of serenity" that roused the feeling of being peaceful. Influenced by loneliness and angst during quarantine, SDA Architects explored themes of escapism and empathy which led to a “Japandi” style concept design – the nexus between “Scandinavian functionality” and “Japanese rustic minimalism” to invoke feelings of “art, nature and simplicity.” This merging of styles forms the perfect amalgamation of both function and form, centred on clean lines, bright spaces and light colours.
Grounded by its emotional weight, poetic lyricism, and relaxed atmosphere; Japandi Home aesthetics focus on simplicity, natural elements, and comfort; minimalism that is both aesthetically pleasing yet highly functional.
Japandi Home places special emphasis on sustainability through use of raw furnishings and a rejection of the one-time-use culture we have embraced for numerous decades. A plethora of natural materials, muted colours, clean lines and minimal, yet-well-curated furnishings have been employed to showcase beautiful craftsmanship – quality handmade pieces over quantitative throwaway items.
A neutral colour palette compliments the soft and hard furnishings within, allowing the timeless pieces to breath and speak for themselves. These calming, tranquil and peaceful colours have been chosen so when accent colours are incorporated, they are done so in a meaningful yet subtle way. Japandi home isn’t sparse – it’s intentional.
The integrated storage throughout – from the kitchen, to dining buffet, linen cupboard, window seat, entertainment unit, bed ensemble and walk-in wardrobe are key to reducing clutter and maintaining the zen-like sense of calm created by these clean lines and open spaces.
The Scandinavian concept of “hygge” refers to the idea that ones home is your cosy sanctuary. Similarly, this ideology has been fused with the Japanese notion of “wabi-sabi”; the idea that there is beauty in imperfection. Hence, the marriage of these design styles is both founded on minimalism and comfort; easy-going yet sophisticated. Conversely, whilst Japanese styles can be considered “sleek” and Scandinavian, “rustic”, the richness of the Japanese neutral colour palette aids in preventing the stark, crisp palette of Scandinavian styles from feeling cold and clinical.
Japandi Home’s introspective essence can ultimately be considered quite timely for the pandemic and was the quintessential lockdown project our team needed.
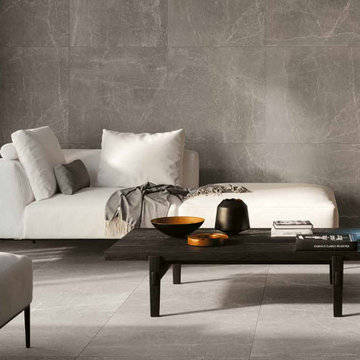
This modern living room has a grey stone look porcelain tile from the Blok Collection.This large format tile gives you the beauty of marble tile without the maintenance. There are many colors and styles available.
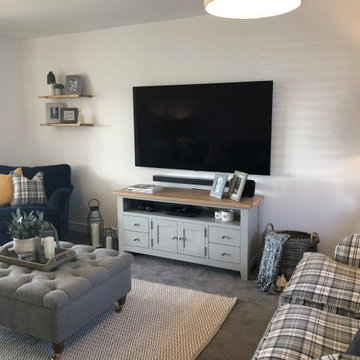
Transforming this new build into a cosy, homely living space using navy, orche and check fabrics to bring this room to life.
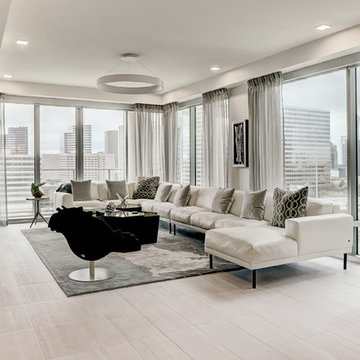
This stunning four-bedroom corner condo features a chic black and white palette throughout. The spacious living room has ample seating, seamlessly flowing into a laid-back dining area and kitchen, creating an inviting space for relaxation and entertainment.
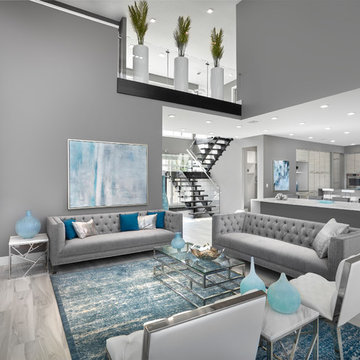
Tile feature wall. Porcelain tile flooring with in floor heating. Open to upper level. Glass panel cat walk. Secondary quartz island.
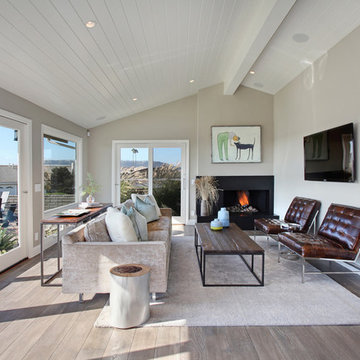
Remodel of 1970 Dana Point, CA tract house into modern and transitional beach house for easy family living. Interior Design by Exotica Design Group. Photos by Jeri Koegel

The experience was designed to begin as residents approach the development, we were asked to evoke the Art Deco history of local Paddington Station which starts with a contrast chevron patterned floor leading residents through the entrance. This architectural statement becomes a bold focal point, complementing the scale of the lobbies double height spaces. Brass metal work is layered throughout the space, adding touches of luxury, en-keeping with the development. This starts on entry, announcing ‘Paddington Exchange’ inset within the floor. Subtle and contemporary vertical polished plaster detailing also accentuates the double-height arrival points .
A series of black and bronze pendant lights sit in a crossed pattern to mirror the playful flooring. The central concierge desk has curves referencing Art Deco architecture, as well as elements of train and automobile design.
Completed at HLM Architects
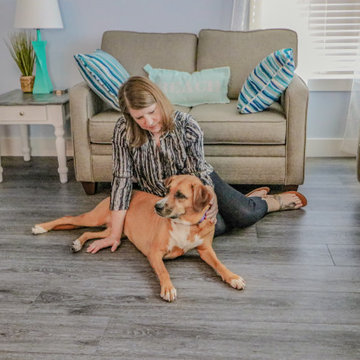
Hafren Signature from the Modin Rigid LVP Collection - Pure grey. Perfectly complemented by natural wood furnishings or pops of color. A classic palette to build your vision on.
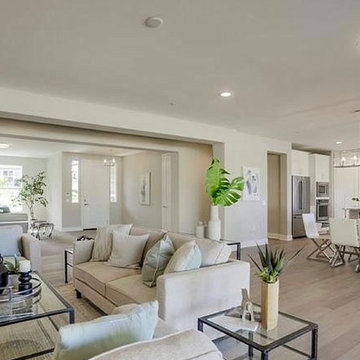
The great room - living & dining area - in this gorgeous new home in Vista CA was staged with a mix of transitional and contemporary furniture, decor and artwork.
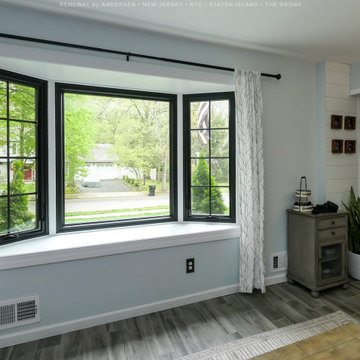
Large new bay window we installed in this gorgeous living room. This combination of black casement windows and black picture windows installed inside an Bay Window look fantastic in this welcoming room with wood style ceramic floors. Find out how easy it is to replace your windows with Renewal by Andersen of New Jersey, Staten Island, NYC and the Bronx.
. . . . . . . . . .
We are a full service window retailer and installer -- Contact Us Today! 844-245-2799

A cozy reading nook with deep storage benches is tucked away just off the main living space. Its own operable windows bring in plenty of natural light, although the anglerfish-like wall mounted reading lamp is a welcome addition. Photography: Andrew Pogue Photography.
Grey Living Room Design Photos with Grey Floor
5
