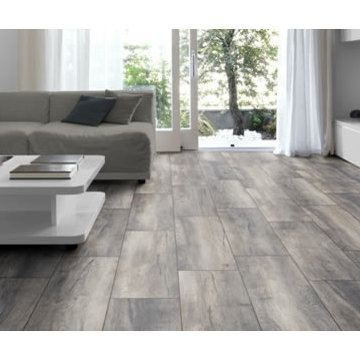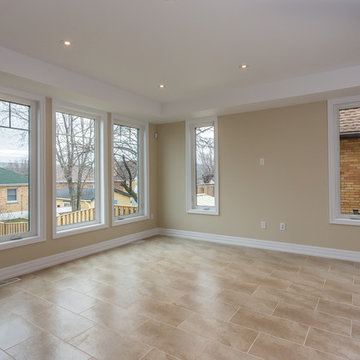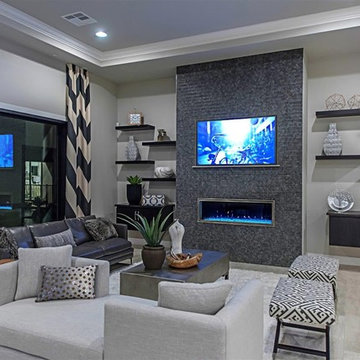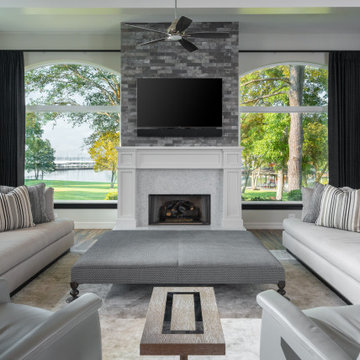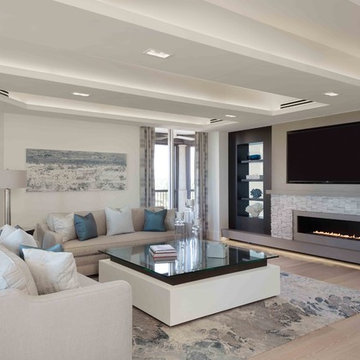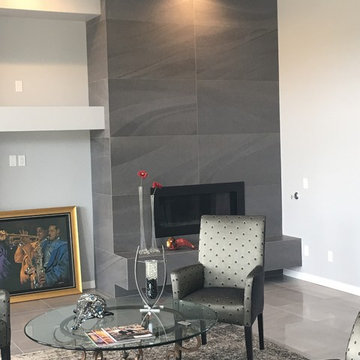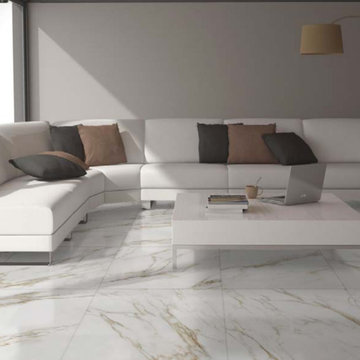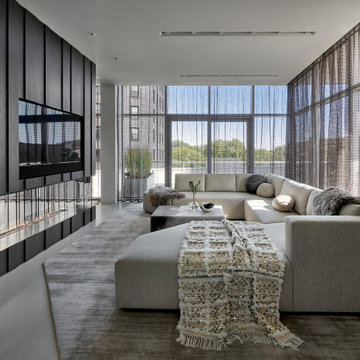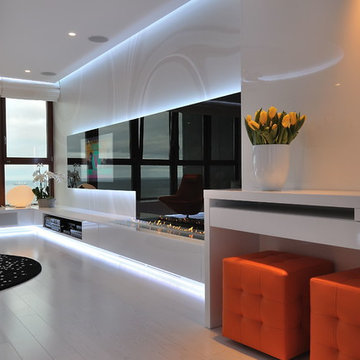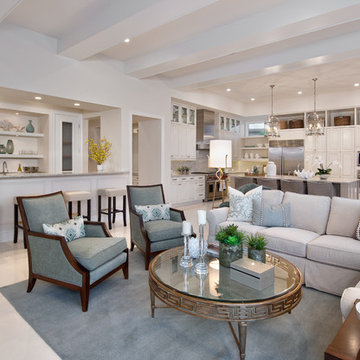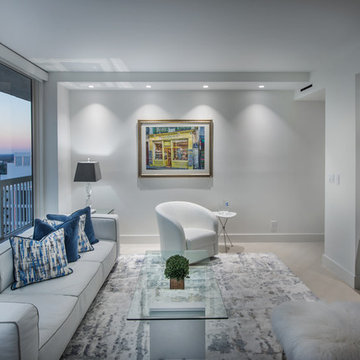Grey Living Room Design Photos with Porcelain Floors
Refine by:
Budget
Sort by:Popular Today
121 - 140 of 2,296 photos
Item 1 of 3
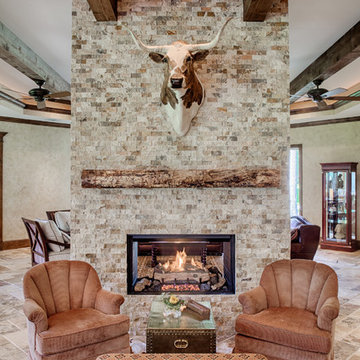
Another special seating that channels a hunting lodge and incorporates this hunters' prize trophy.
General Contractor: Wamhoff Design|Build
Interior Design: Erika Barczak | By Design Interiors
Photography: Brad Carr
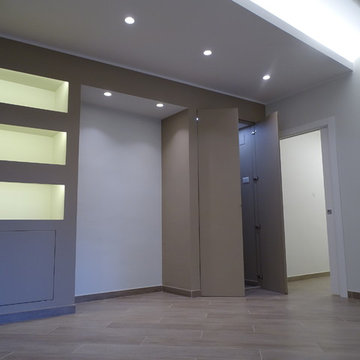
Nel soggiorno è stato ricavato un piccolo angolo cottura.
L'ambiente è caratterizzato da una struttura in cartongesso, studiata per rispondere alle esigenze dei committenti: avere una libreria scenografica, una nicchia per allogiare un pezzo di antiquariato, che attualmente non è ancora stato ricollocato nell'ambiente e un comodo guardaroba chiuso. Il risultato è un nuovo corpo diagonale, sartremato in prossimità della porta di ingresso, che trova la massima ampiezza accanto alla porta verso il corridoio, plasmato con operazioni di sottrazione di volume, accentuate dalla scelta dei colori a contrasto tra volume e parti sottratte.
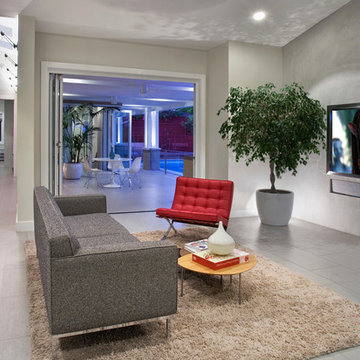
Great Room features 5.2 surround system with a custom 70" rear projection glass screen. Custom In-wall LCR soundbar. Crestron controls all subsystems in this residence. Audio, Video, Lighting, Shades, HVAC
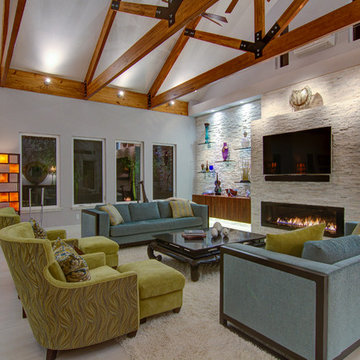
The Pearl is a Contemporary styled Florida Tropical home. The Pearl was designed and built by Josh Wynne Construction. The design was a reflection of the unusually shaped lot which is quite pie shaped. This green home is expected to achieve the LEED Platinum rating and is certified Energy Star, FGBC Platinum and FPL BuildSmart. Photos by Ryan Gamma

The game room with views to the hills beyond as seen from the living room area. The entry hallway connects the two spaces. High clerestory windows frame views of the surrounding oak trees.
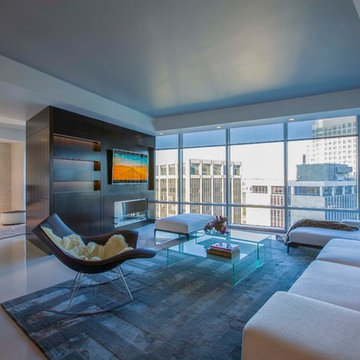
A double-sided custom cabinet, incorporating a ribbon fireplace on the living room side, with a flat screen monitor above, and office cabinetry for the study on the opposite side becomes a sophisticated space divider that becomes the focal point in both rooms. Modern furniture, custom rugs and other iconic furniture pieces complete the space.
Photography: Geoffrey Hodgdon
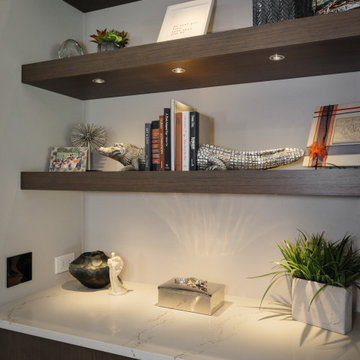
A sleek, modern design, combined with the comfortable atmosphere in this Gainesville living room, will make it a favorite place to spend downtime in this home. The modern Eclipse Cabinetry by Shiloh pairs with floating shelves, offering storage and space to display special items. The LED linear fireplace serves as a centerpiece, while maintaining the clean lines of the modern design. The fireplace is framed by Emser Surface wall tile in linear white, adding to the sleek appearance of the room. Large windows allow ample natural light, making this an ideal space to recharge and relax.
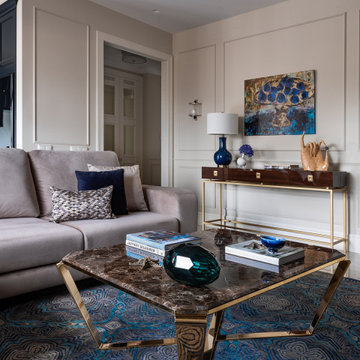
Дизайн-проект реализован Архитектором-Дизайнером Екатериной Ялалтыновой. Комплектация и декорирование - Бюро9.
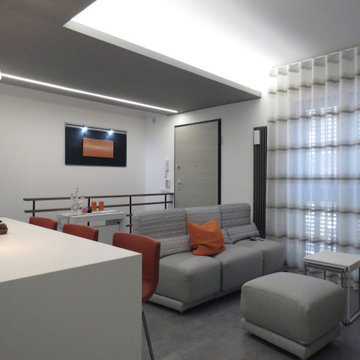
Al fine di sfruttare ogni centimetro a disposizione la cucina è stato interamente progettata su misura, così come il divano modulabile che presenta da un lato le sedute per mangiare, quando viene aperta la consolle, e dal lato opposto le sedute per vedere tv.
Il controsoffitto scuro introduce verso la cucina, mentre le pareti ed il soffitto della zona soggiorno sono state dipinnte di bianco. La parete attrezzata, progettata anch'essa su misura, riprende i colori della cucina, con l'aggiunta di alcune finiture in bambù.
Grey Living Room Design Photos with Porcelain Floors
7
