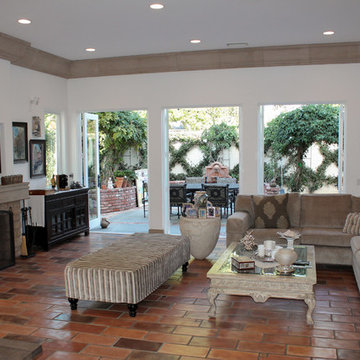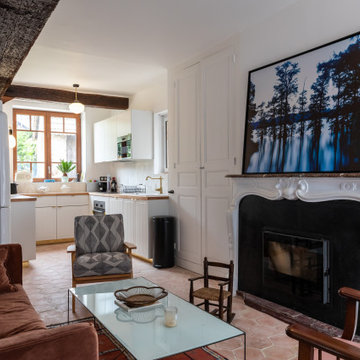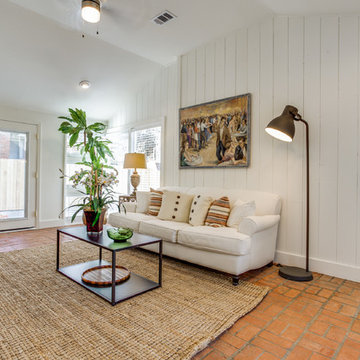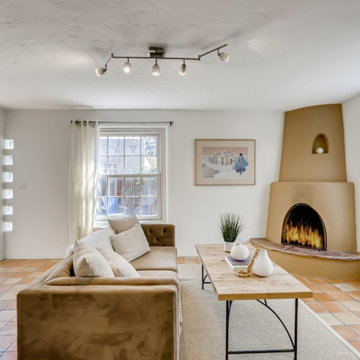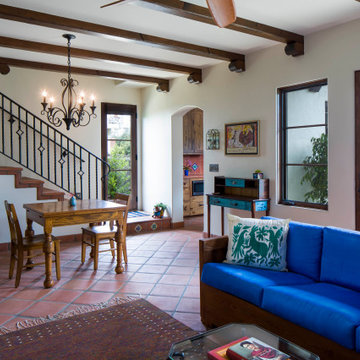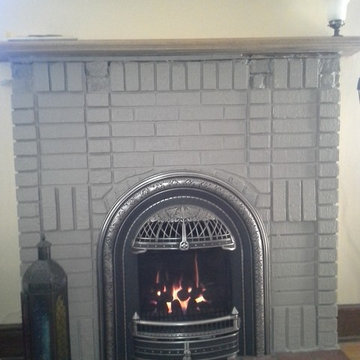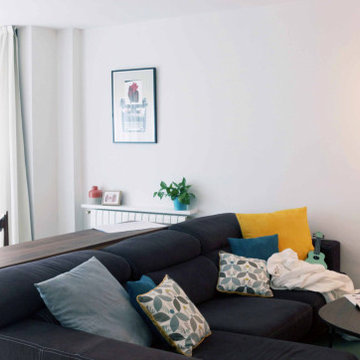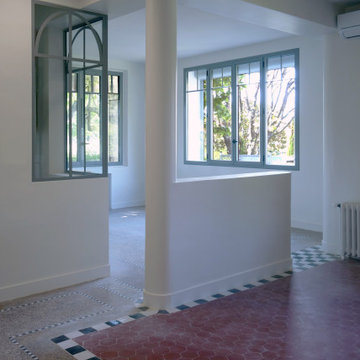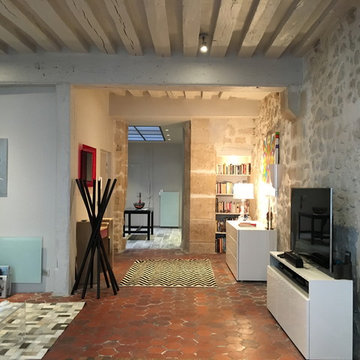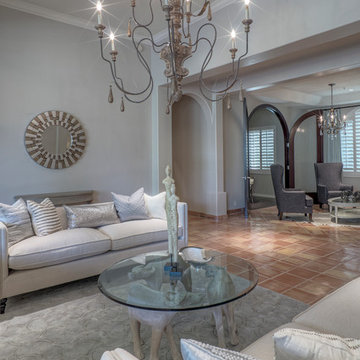Grey Living Room Design Photos with Terra-cotta Floors
Refine by:
Budget
Sort by:Popular Today
1 - 20 of 100 photos
Item 1 of 3

***A Steven Allen Design + Remodel***
2019: Kitchen + Living + Closet + Bath Remodel Including Custom Shaker Cabinets with Quartz Countertops + Designer Tile & Brass Fixtures + Oversized Custom Master Closet /// Inspired by the Client's Love for NOLA + ART
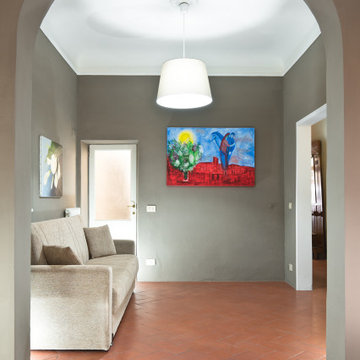
Committenti: Fabio & Ilaria. Ripresa fotografica: impiego obiettivo 28mm su pieno formato; macchina su treppiedi con allineamento ortogonale dell'inquadratura; impiego luce naturale esistente con l'ausilio di luci flash e luci continue 5500°K. Post-produzione: aggiustamenti base immagine; fusione manuale di livelli con differente esposizione per produrre un'immagine ad alto intervallo dinamico ma realistica; rimozione elementi di disturbo. Obiettivo commerciale: realizzazione fotografie di complemento ad annunci su siti web di affitti come Airbnb, Booking, eccetera; pubblicità su social network.
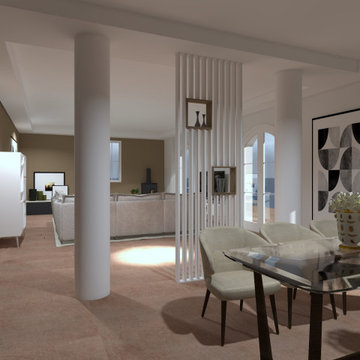
Un salon de réception pour cette grande maison située autour d'Aix en Provence : un rythme donné par les poteaux et par le décroché du plafond.
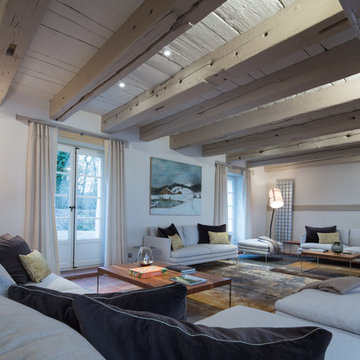
Supperposition des tapis, des canapés s'étalant et des tables pour recevoir. Un travail sur la lumière, la douceur, la convivialité et les couleurs.
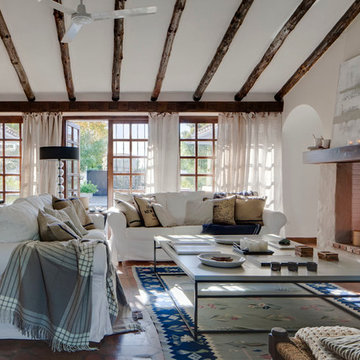
MASFOTOGENICA by CARLOS YAGÜE //
Fotografía: Carlos Yagüe //
Makeup Deco: Pili Molina //
Items: Lexington Company
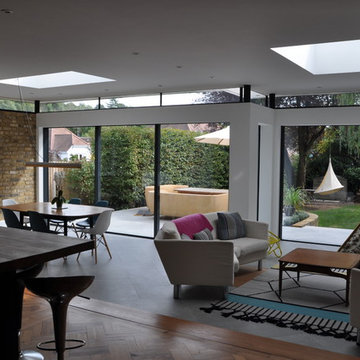
Two sets of minimal windows sliding doors were installed to the rear extension of this beautiful cottage in Buckinghamshire. This allowed light to pass through the internal space filling it with light and colour.
To bring more light into the property, slim and frameless clerestory windows were installed above the all the ground floor glazing.
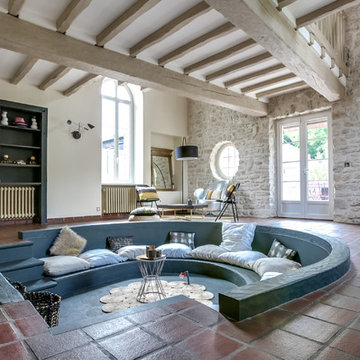
Le mur de pierres a été repris, on y a ajouté un joint beurré. Il a été décidé de ne pas toucher au salon grec qui était existant. La table maçonnée a été supprimée pour récupérer de l'espace de circulation.
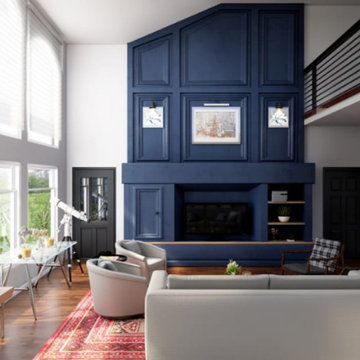
This architectural design of an advanced living room by cgi design studio in San Antonio, Texas gives you ideas to decorate a modern house. which makes you feel breath-taking with a comfortable sofa, table, stylish wall design, plants, telescope & table by cgi design studio.
interior modeling of a Beautiful living room, there is a spacious area to sit together. interior modeling of Living room design with wooden style stairs and glass windows, second floor Developed by cgi design studio. The interior modeling of the living room idea is very popular.
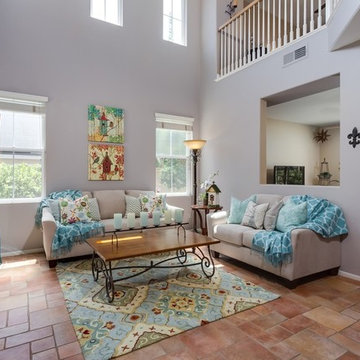
Adding pops of color to enlarge a living room. Using the same color blue throughout the rooms helps enlarge the space and tie the rooms together.
SandKasl Imaging
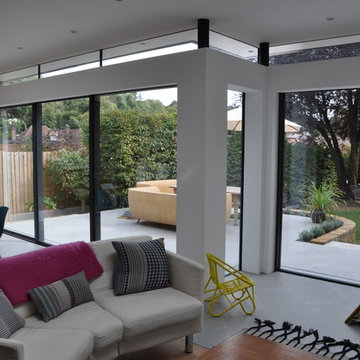
Two sets of minimal windows sliding doors were installed to the rear extension of this beautiful cottage in Buckinghamshire. This allowed light to pass through the internal space filling it with light and colour.
To bring more light into the property, slim and frameless clerestory windows were installed above the all the ground floor glazing.
Grey Living Room Design Photos with Terra-cotta Floors
1
