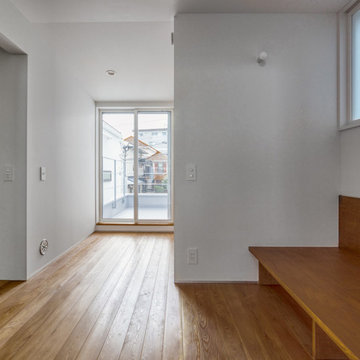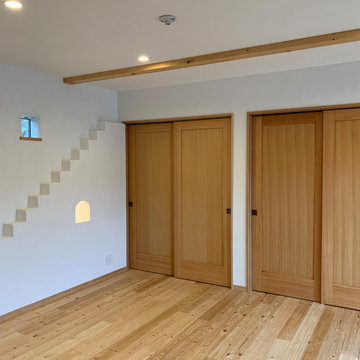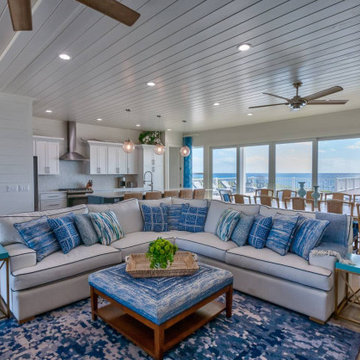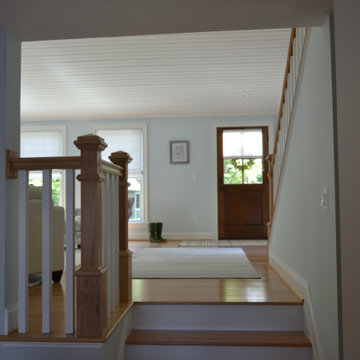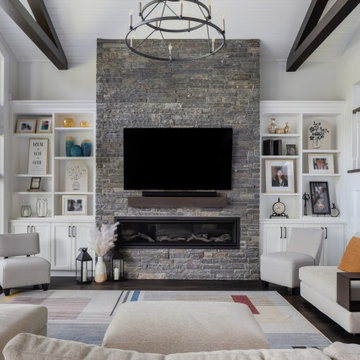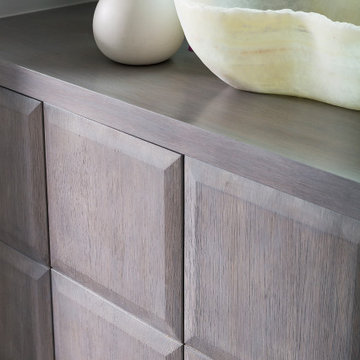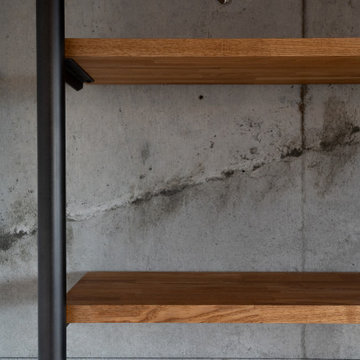Grey Living Room Design Photos with Timber
Refine by:
Budget
Sort by:Popular Today
81 - 100 of 134 photos
Item 1 of 3
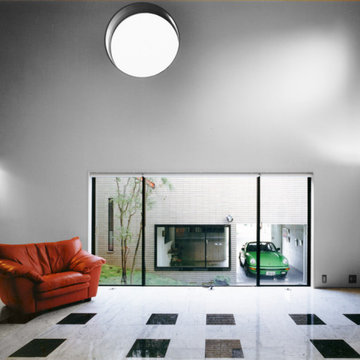
メインの居間は、吹抜けの象徴的な空間とし、中庭と一体化され四季を感じるとともに、愛車を眺めることができます。この住まいには、様々なステージが設定され、住み手の素晴らしい感動の記憶の断片として心の中に残ってくれることを願っています。
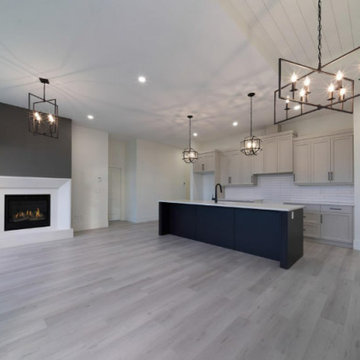
This bright and inviting living room area provides the perfect space to entertain or relax. The large windows allow for lots of natural light allow the space to feel larger and provide exceptional views. This open space type of living create a welcoming space for all to enjoy.
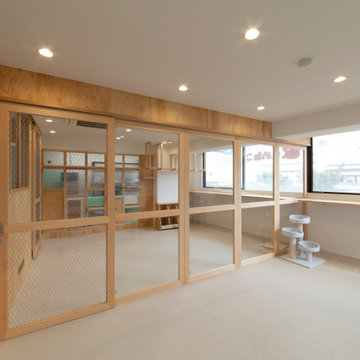
老猫ホームスペース2からスペース1と事務所方向を見る。
透明ガラスと金網の大きな引戸により圧迫感が無く広々とした空間になっている。全ての猫に目が届くので安心。
大きな窓にはカウンターが設置されており、猫たちは道行く車や人を眺め退屈をしのげる。もちろんひなたぼっこやうたた寝にももってこい。
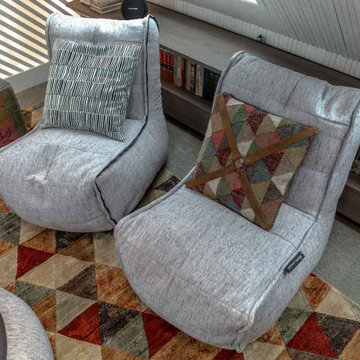
Модульный диван Mod 2 Twin Couch можно превратить в два кресла-близнеца – достаточно расстегнуть молнию, которая скрепляет элементы дивана между собой.
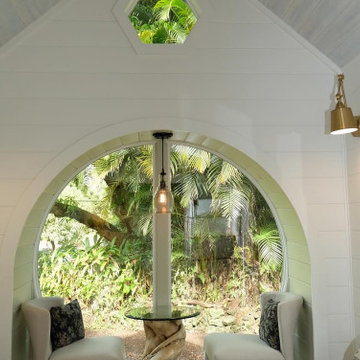
A Drift wood table stem found on the beaches of Hawaii.
I love working with clients that have ideas that I have been waiting to bring to life. All of the owner requests were things I had been wanting to try in an Oasis model. The table and seating area in the circle window bump out that normally had a bar spanning the window; the round tub with the rounded tiled wall instead of a typical angled corner shower; an extended loft making a big semi circle window possible that follows the already curved roof. These were all ideas that I just loved and was happy to figure out. I love how different each unit can turn out to fit someones personality.
The Oasis model is known for its giant round window and shower bump-out as well as 3 roof sections (one of which is curved). The Oasis is built on an 8x24' trailer. We build these tiny homes on the Big Island of Hawaii and ship them throughout the Hawaiian Islands.
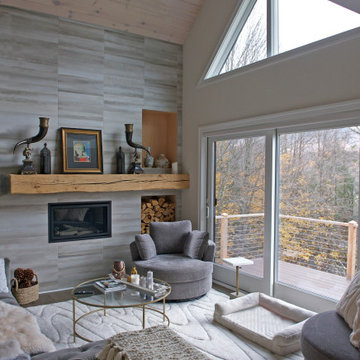
Stefanie and Barb quickly honed in on a vision that was clean, simple and elegant! But – also included motorization which was a big goal! My client had not lived in the home terribly long ~ but she trusted her brief time there to know that the Sun was an issue and was familiar enough with Roller Shades to love them as an option.
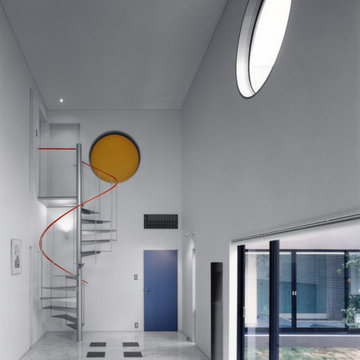
メインの居間は、吹抜けの象徴的な空間とし、中庭と一体化され四季を感じるとともに、愛車を眺めることができます。この住まいには、様々なステージが設定され、住み手の素晴らしい感動の記憶の断片として心の中に残ってくれることを願っています。
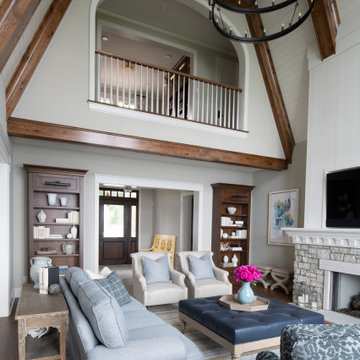
This fabulous, East Coast, shingle styled home is full of inspiring design details! The crisp clean details of a white painted kitchen are always in style! This captivating kitchen is replete with convenient banks of drawers keeping stored items within easy reach. The inset cabinetry is elegant and casual with its flat panel door style with a shiplap like center panel that coordinates with other shiplap features throughout the home. A large refrigerator and freezer anchor the space on both sides of the range, and blend seamlessly into the kitchen.
The spacious kitchen island invites family and friends to gather and make memories as you prepare meals. Conveniently located on each side of the sink are dual dishwashers, integrated into the cabinetry to ensure efficient clean-up.
Glass-fronted cabinetry, with a contrasting finished interior, showcases a collection of beautiful glassware.
This new construction kitchen and scullery uses a combination of Dura Supreme’s Highland door style in both Inset and full overlay in the “Linen White” paint finish. The built-in bookcases in the family room are shown in Dura Supreme’s Highland door in the Heirloom “O” finish on Cherry.
The kitchen opens to the living room area with a large stone fireplace with a white painted mantel and two beautiful built-in book cases using Dura Supreme Cabinetry.
Design by Studio M Kitchen & Bath, Plymouth, Minnesota.
Request a FREE Dura Supreme Brochure Packet:
https://www.durasupreme.com/request-brochures/
Find a Dura Supreme Showroom near you today:
https://www.durasupreme.com/request-brochures/
Want to become a Dura Supreme Dealer? Go to:
https://www.durasupreme.com/become-a-cabinet-dealer-request-form/
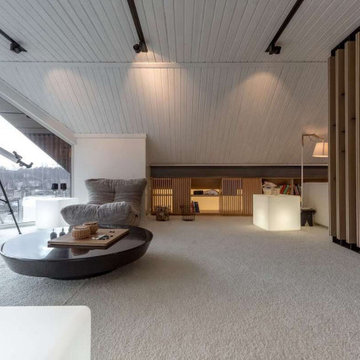
Отзыв героев программы Дачный ответ: "Сейчас это самая любимая комната в доме! Здесь каждый может найти себе место: я, лежа на диване, люблю читать перед камином, мои родители здесь часто смотрят телевизор, дочка Василиса любит рисовать, сидя в удобном кресле."
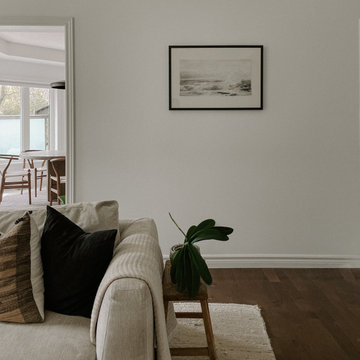
Our West Montrose project features a living room, master bathroom, and kid's bathroom renovation.
We refreshed this living space by updating the windows to flank a new feature fireplace that is designed in a classic style with a plaster finish. We covered the vaulted ceiling with shiplap to bring in some character and warmth to the large space and hung an oversized traditional style chandelier.
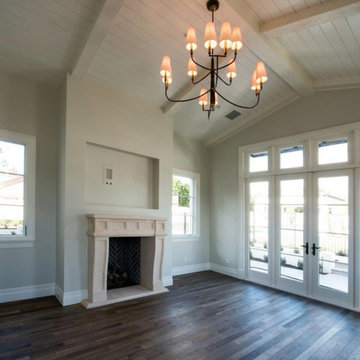
This living room showcases a blend of traditional and elegant aesthetics, featuring dark wood floors that add a touch of sophistication. The presence of a standard fireplace provides a classic focal point, while a glass door enhances the space with a connection to the outdoors, offering a picturesque view. The combination of traditional elements and elegant details creates a warm and inviting ambiance in this well-appointed living area.
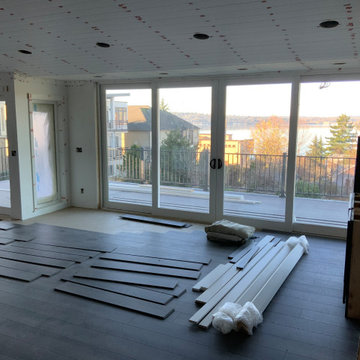
This remodel was a two story remodel with are HVAC department getting involved for the zoning of the Heating and cooling system and tankless hot water heater and all the gas piping.
Grey Living Room Design Photos with Timber
5
