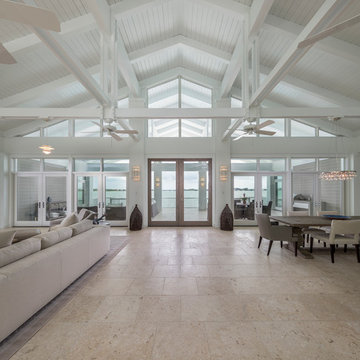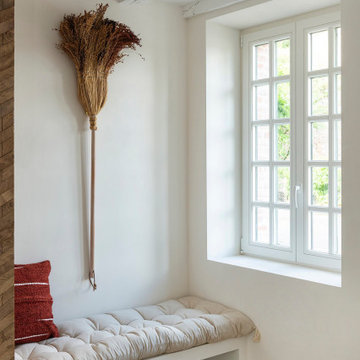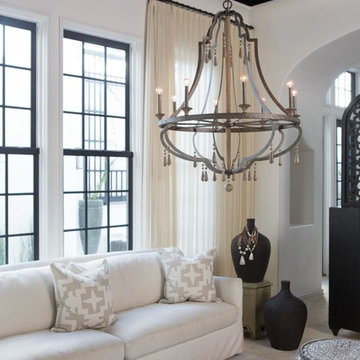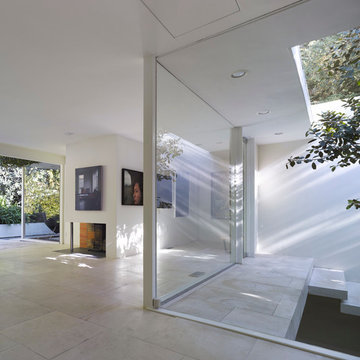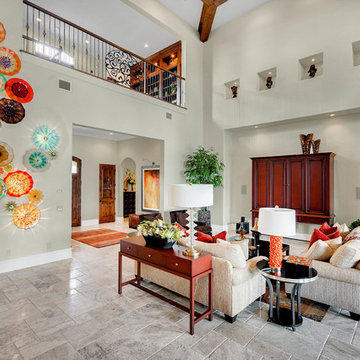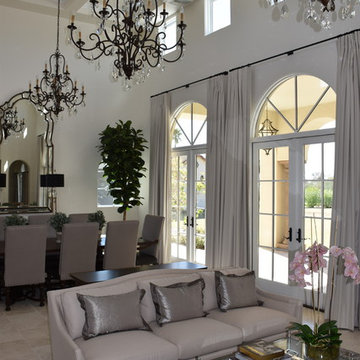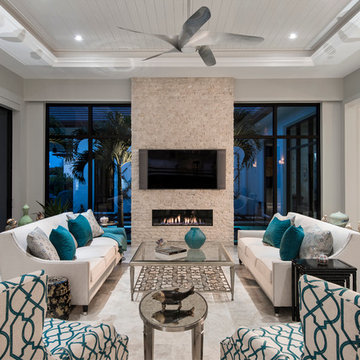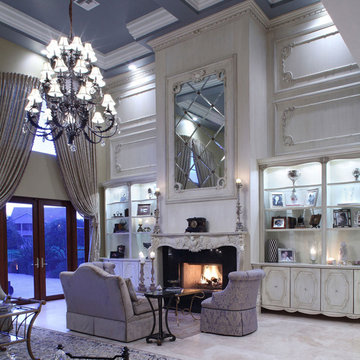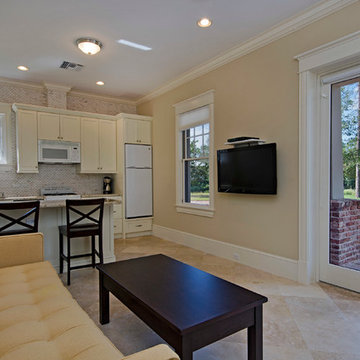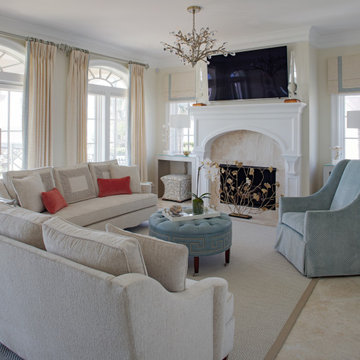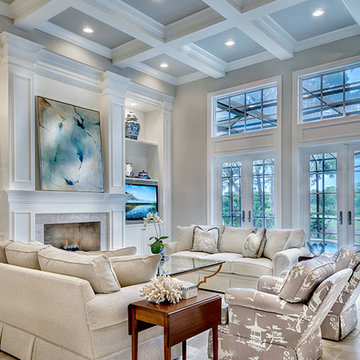Grey Living Room Design Photos with Travertine Floors
Refine by:
Budget
Sort by:Popular Today
41 - 60 of 288 photos
Item 1 of 3
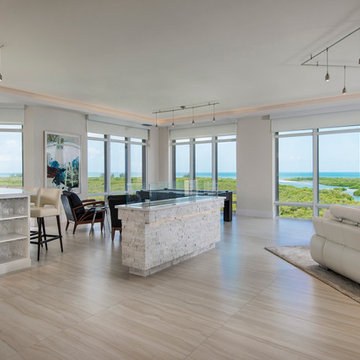
The Living Room incorporate a contemporary gas fired free-standing fire place, a billiard table, and a wet bar plus spectacular views of the Gulf of Mexico.
Amber Frederiksen Photography
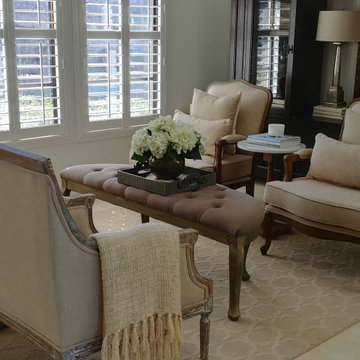
The wood tones of your furniture pieces do not have to match. The upholstery fabric is the same so it works together. The black wall unit grounds the space and adds a focal point where there is none.
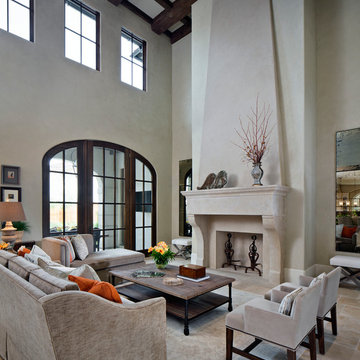
Photo Credit: Chipper Hatter
Architect: Kevin Harris Architect, LLC
Builder: Jarrah Builders
Living space with stone tile flooring, neutral tone accents, arched door with high windows. Natural light illuminates a high beamed ceiling.
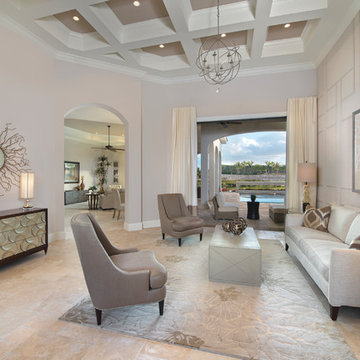
The Sater Design Collection's luxury, European home plan "Vittoria" (Plan #6966). saterdesign.com
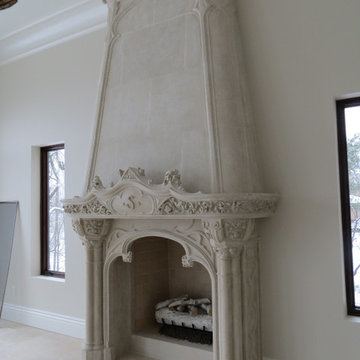
This stately Fireplace is the focal point of a large living room. Albaugh Masonry Stone and Tile Inc. installed this cast stone fireplace in the Ann Arbor area. It took a large group to lift all the pieces in place by hand. The fine detail on the fire place adds a lot to the room and the rest of the fine craftsmanship around the home. The pieces were so large that it required us to install wire back to the substrate to hold all the stone in place. The end result is a very ornate feature.
Bosco Building General Contractor
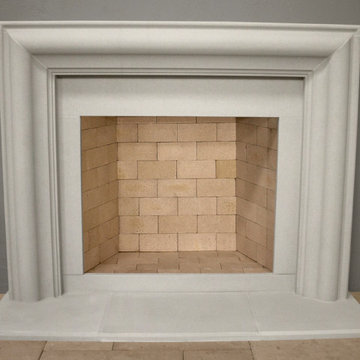
The Soho DIY Fireplace Mantel
Refined in its simplicity, the clean and unadorned lines of the Soho will easily complement a wide variety of motifs.
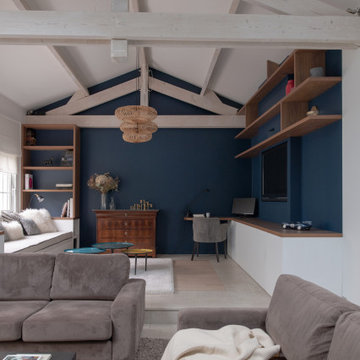
L’extension de cette maison située à Avilly Saint Léonard faisait office de salon pour la famille mais finalement cette dernière ne l’occupait que très peu jugeant la pièce trop froide. Leur souhait était donc de transformer la pièce et d’y créer un lieu de vie accueillant, lumineux et esthétique.
Nous avons commencé par organiser l’espace, les fonctions et la circulation puis créé des aménagements sur mesure (banquette, bibliothèque, banc TV, bureau, rangements). La déco (couleurs, luminaires…) a été soigneusement travaillée pour sublimer les volumes et optimiser la lumière.
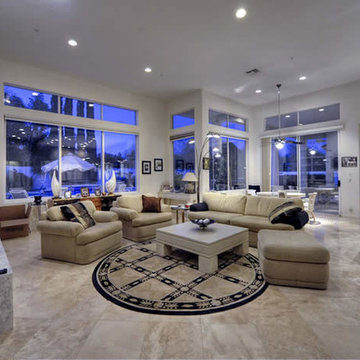
Inspiring interiors with recessed lighting by Fratantoni Interior Designers.
Follow us on Twitter, Instagram, Pinterest and Facebook for more inspiring photos and home decor ideas!!
Grey Living Room Design Photos with Travertine Floors
3
