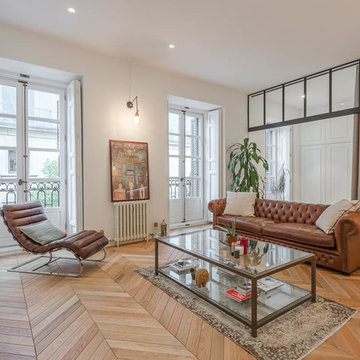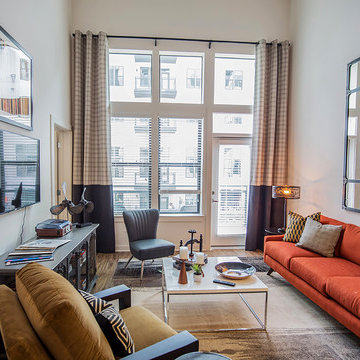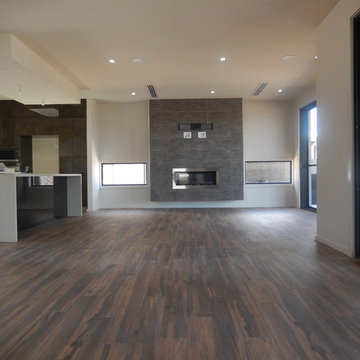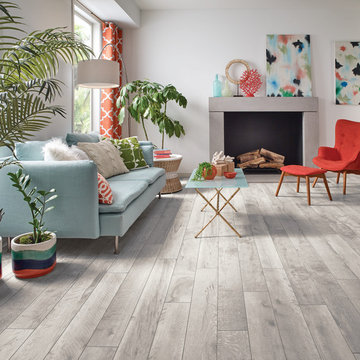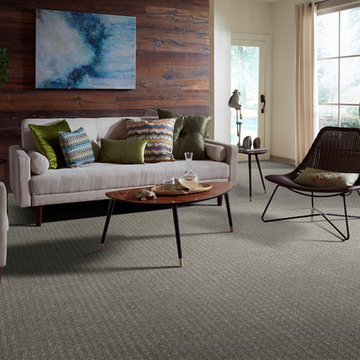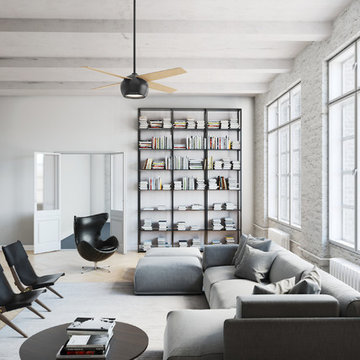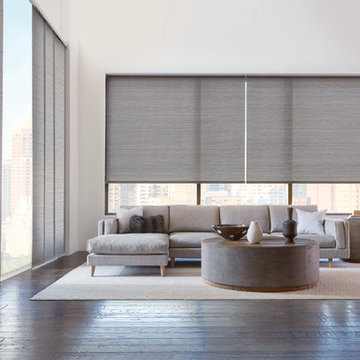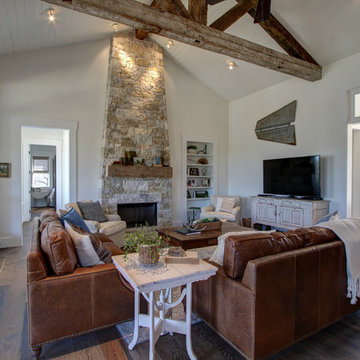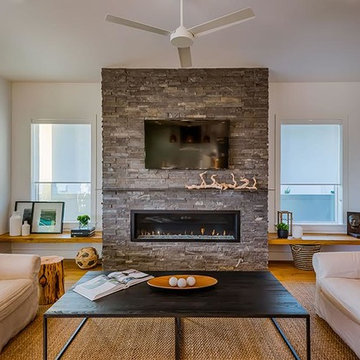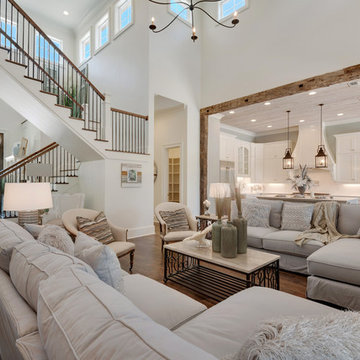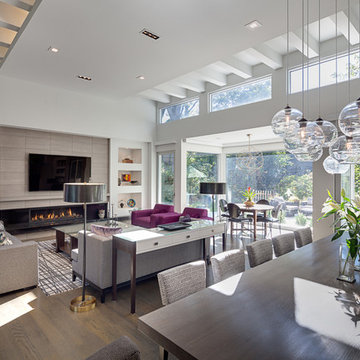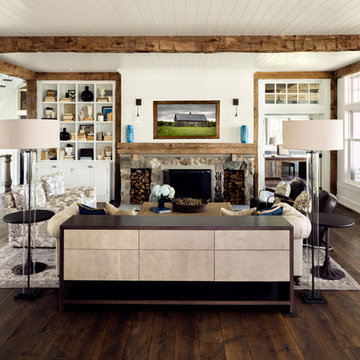Grey Living Room Design Photos with White Walls
Refine by:
Budget
Sort by:Popular Today
61 - 80 of 16,578 photos
Item 1 of 3
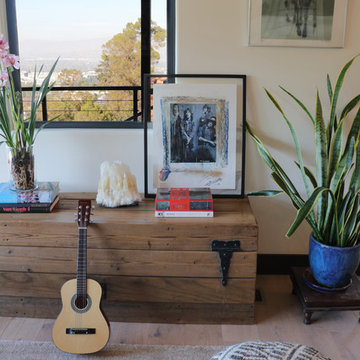
Construction by: SoCal Contractor
Interior Design by: Lori Dennis Inc
Photography by: Roy Yerushalmi

The Louis medium sofa commands the attention of any room. An updated version of a nineteenth-century classic, our take has squared-off, ‘p’ arms, giving the sofa a more contemporary feel, allowing it to fit into homes of any style. Two plump, full-feather seat cushions encourage you to sink into its supportive backrest. What’s more, the sturdy base can split into two on the Large and Grande sizes making it easy to manoeuvre when space is tight. Finished with traditional studwork, the low-level arms allow for uninterrupted, lengthy lounging. Standing to attention on castor legs, Louis’s versatility makes it a hero in any home.

A mixture of classic construction and modern European furnishings redefines mountain living in this second home in charming Lahontan in Truckee, California. Designed for an active Bay Area family, this home is relaxed, comfortable and fun.
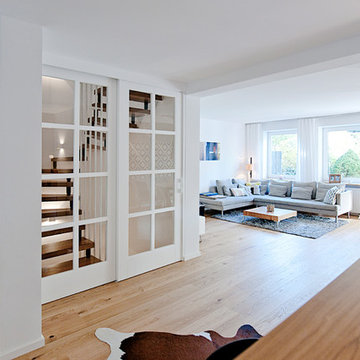
Der Treppenaufgang wird duch eine weiße Glasschiebetür geschlossen.
Interior Design: freudenspiel by Elisabeth Zola.
Fotos: Zolaproduction

This elegant 2600 sf home epitomizes swank city living in the heart of Los Angeles. Originally built in the late 1970's, this Century City home has a lovely vintage style which we retained while streamlining and updating. The lovely bold bones created an architectural dream canvas to which we created a new open space plan that could easily entertain high profile guests and family alike.
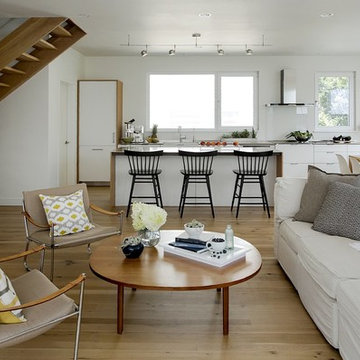
AWARD WINNING | International Green Good Design Award
OVERVIEW | This home was designed as a primary residence for a family of five in a coastal a New Jersey town. On a tight infill lot within a traditional neighborhood, the home maximizes opportunities for light and space, consumes very little energy, incorporates multiple resiliency strategies, and offers a clean, green, modern interior.
ARCHITECTURE & MECHANICAL DESIGN | ZeroEnergy Design
CONSTRUCTION | C. Alexander Building
PHOTOS | Eric Roth Photography
Grey Living Room Design Photos with White Walls
4
