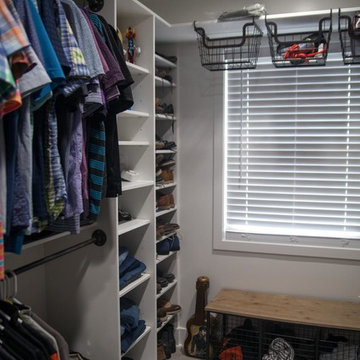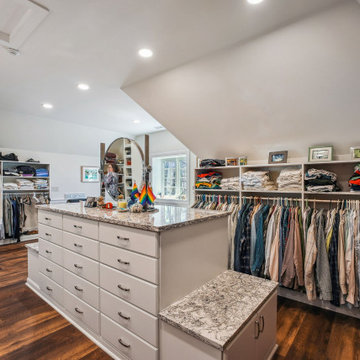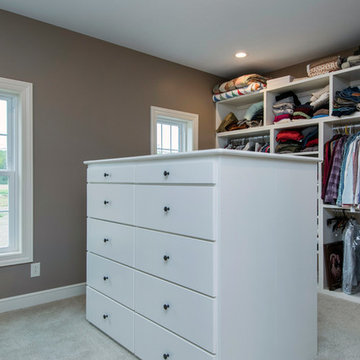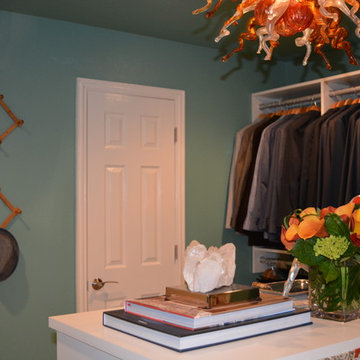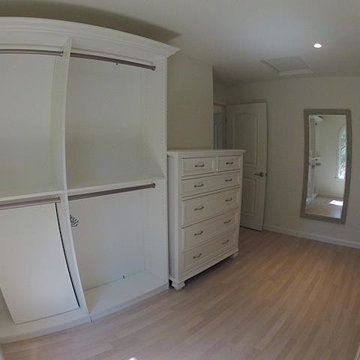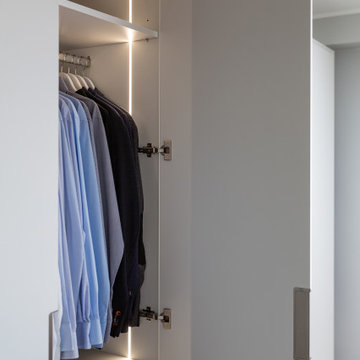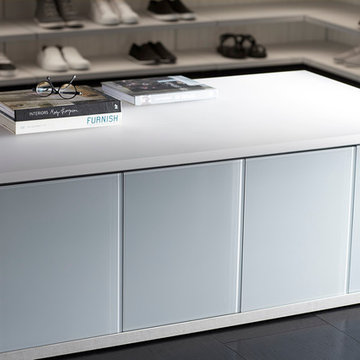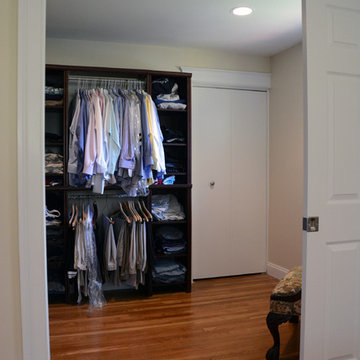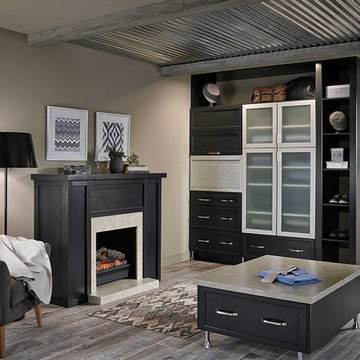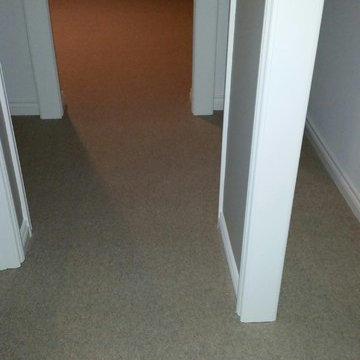Grey Men's Storage and Wardrobe Design Ideas
Refine by:
Budget
Sort by:Popular Today
141 - 160 of 182 photos
Item 1 of 3
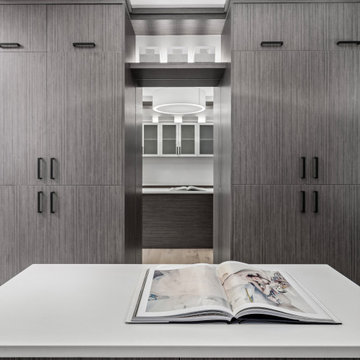
New build dreams always require a clear design vision and this 3,650 sf home exemplifies that. Our clients desired a stylish, modern aesthetic with timeless elements to create balance throughout their home. With our clients intention in mind, we achieved an open concept floor plan complimented by an eye-catching open riser staircase. Custom designed features are showcased throughout, combined with glass and stone elements, subtle wood tones, and hand selected finishes.
The entire home was designed with purpose and styled with carefully curated furnishings and decor that ties these complimenting elements together to achieve the end goal. At Avid Interior Design, our goal is to always take a highly conscious, detailed approach with our clients. With that focus for our Altadore project, we were able to create the desirable balance between timeless and modern, to make one more dream come true.
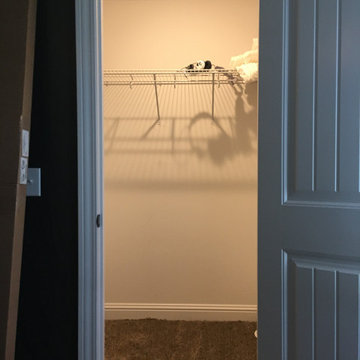
Davanti Closetry System including two towers with eight drawers and double hanging closet rod.
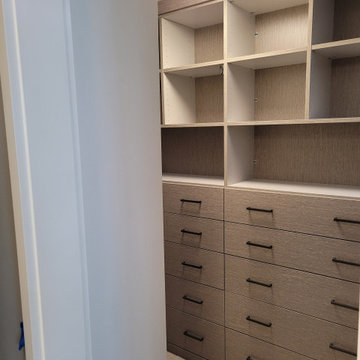
Modern closets for him in soft gray & textured woodgrain melamine. Small spaces with maximum organization. Custom lighting to improve & enhance the daily experience.

Systemschrank mit minimalistischen Design speziell für den Einbau in Ankleide-/und Schlafzimmern. Der Schrank wirkt homogen durch das Griff lose Design und den langen Schranktüren. Kleidungsstücke werden, durch die angenehme indirekte Beleuchtung in den Schranktüren, wirkungsvoll präsentiert.
Die Schranktüren lassen sich mühelos öffnen und schließen. Eine Vielzahl von Sytemen für die Aufbewahrung und Ordnung von Accessoires und Kleidung lassen sich zusätzlich einbauen.
Alle inneren und äußeren Teile sind aus hochwertigen Materialien produziert und in vielen hellen und dunklen Farben erhältlich.
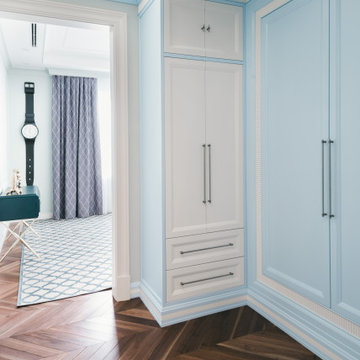
В гардеробной комнате царит атмосфера Магии дизайнера интерьера и ремесла, что скажете?
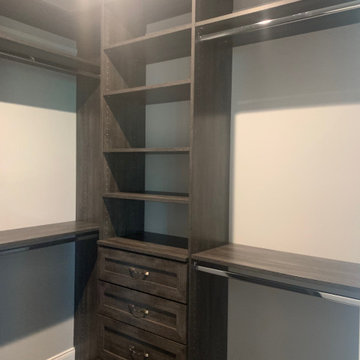
Custom Estate Closet His & Hers Closet Project, with four walk-in closets in the master suite. Main Closet has cathedral ceilings and features a center double-sided island with hanging, cabinet, drawers, and jewelry and sunglass accessory storage to accommodate the homeowner needs.
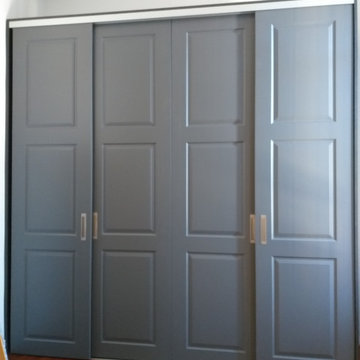
Aménagement de placards dans 2 chambres dans le vieux Bordeaux.
Portes en bois massif laquées ardoise. Les étagères sur le côté sont en chêne massif huilé avec fixations invisibles
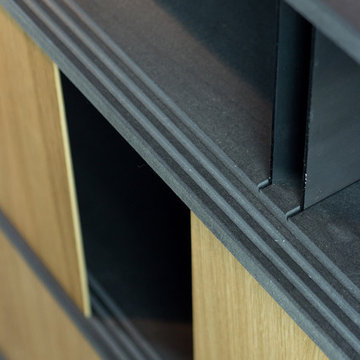
Besonders an den „naturbelassenen“ Stahlelementen ist, dass sie den typischen, lebendigen Charakter von Schwarzstahl erhalten und die Farbnuancen von Silber über Dunkelblau und Anthrazit bis zu Schwarz zeigen. Die Oberflächen sind mit einem speziellen Öl geschützt, sodass sie leicht zu pflegen sind.
Fotografie: Cristian Goltz-Lopéz, Frankfurt
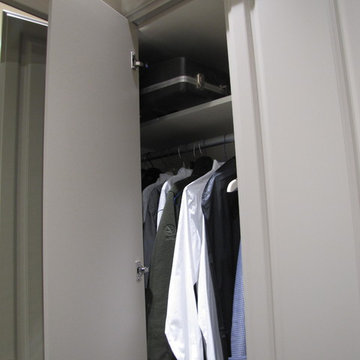
Custom designed and painted gentleman's closet in a new beautiful home in the Sonoma hills includes much needed enclosed clothes hanging, shoe shelving, belt and tie drawers. Custom painted a stone gray with oak counter top to match the floors.
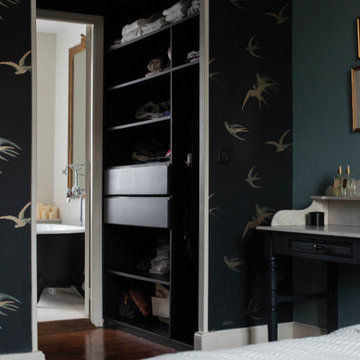
Encore dans un soucis de perspectives et de multiplication des cadres, la chambre ouvre sur le dressing ouvrant lui même sur la salle de bain. Une véritable suite invitant au prélassement en passant du lit à la baignoire. Le bleu de la chambre confirme cet esprit de douceur et de repos, associé au noir scintillé du papier peint. Le thème des oiseaux est ici décliné, ainsi que sur les gravures et estampes encadrées. Symbole céleste, le motif de l'oiseau convie au rêve.
Grey Men's Storage and Wardrobe Design Ideas
8
