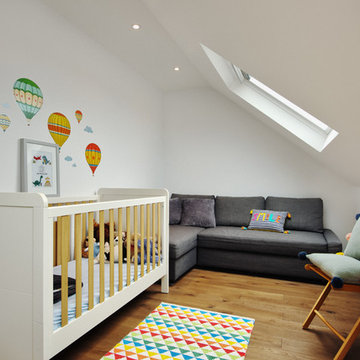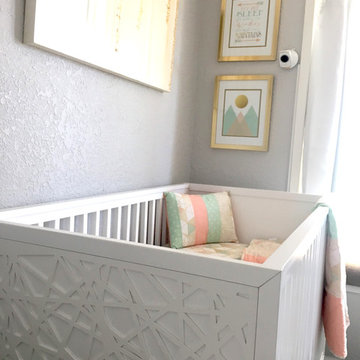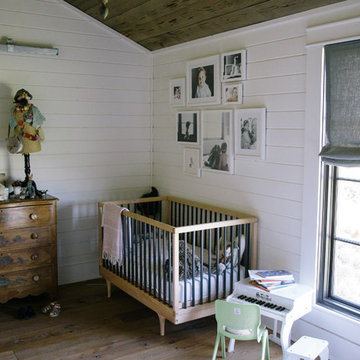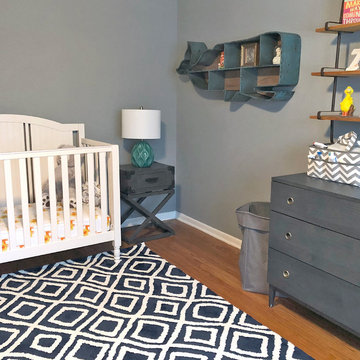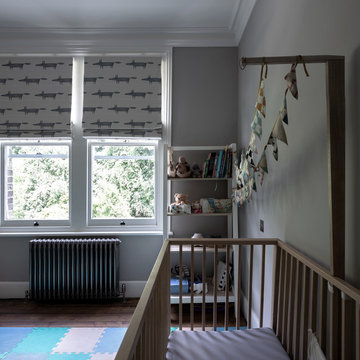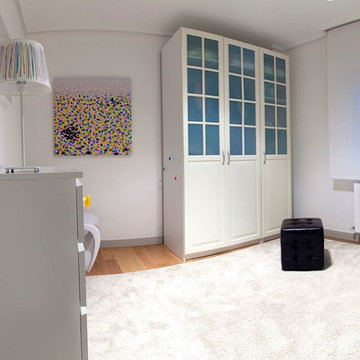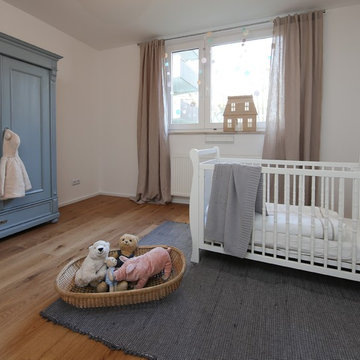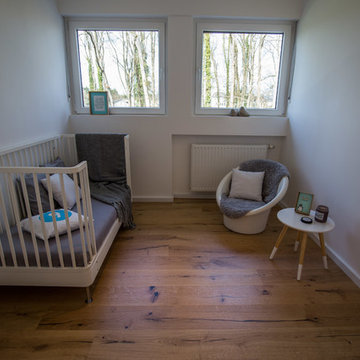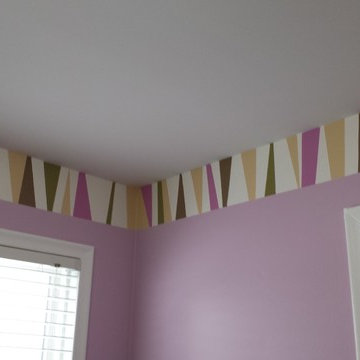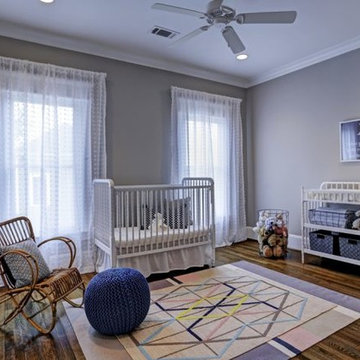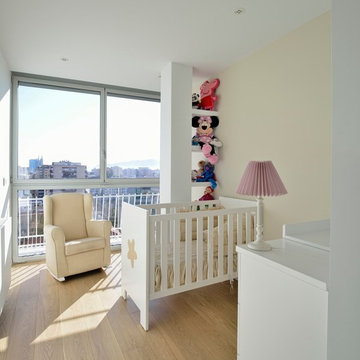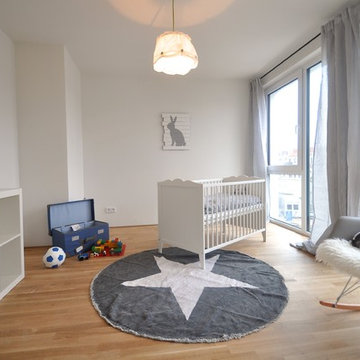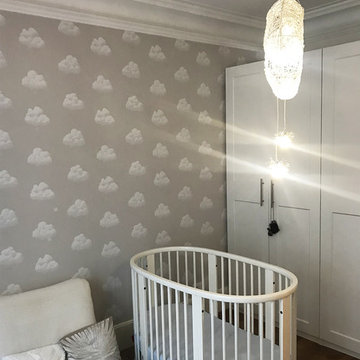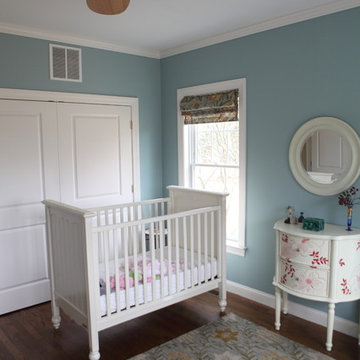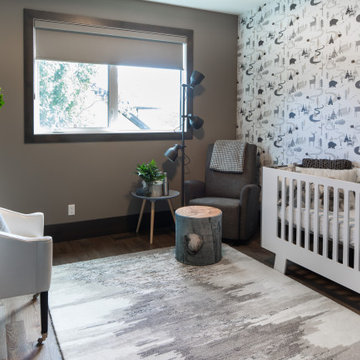Grey Nursery Design Ideas with Medium Hardwood Floors
Refine by:
Budget
Sort by:Popular Today
141 - 160 of 207 photos
Item 1 of 3
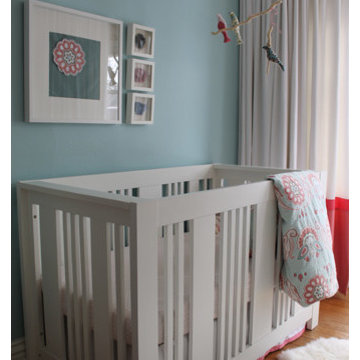
The clean-lined white crib is convertible to a toddler bed. Custom room-darkening drapery also attenuates sound.
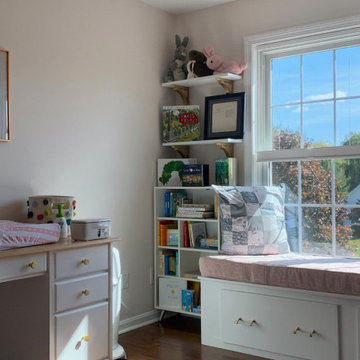
existing desk was painted high reflective white top was stripped and stained natural t match crib, new knobs were installed. Changing pad, basket and bunny prints added. Walls painted SW pinkish, hornyak shelves and boahaus bookcase, custom window seat with new cushion and pillow. Window seat hides laundry baskets which make the seat fully functional.
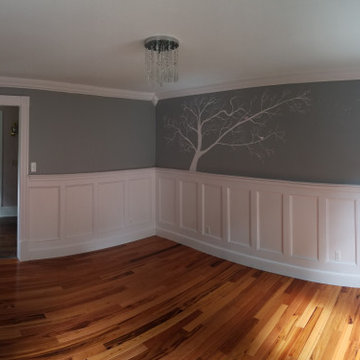
New exotic tiger wood flooring.
Finish trim work includes, plinth blocks, fluted door and window casing, rosettes above door and windows, double chair rail detail, flat panel wainscoting, extra tall base board, crown molding & crown molding corner transition detail.
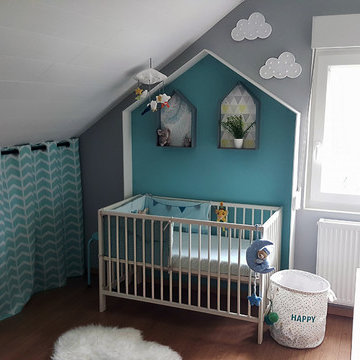
La chambre de votre bébé est un véritable univers où il va grandir, jouer, s'épanouir et où vous allez passer ensemble des moments inoubliables.
Couleurs, motifs, meubles, lit, lumière, déco, tous ces petits détails comptent pour beaucoup lorsqu'il faut créer tout un monde où la tendresse domine et où votre enfant va grandir.
Pour la rénovation de cette chambre, je devais trouver une solution d’aménagement afin de placer tous les éléments nécessaires pour accueillir un nouveau-né.
La problématique était que celle-ci est très mansardée, et très petite, en loi carrez elle fait moins de 7 m2. La pièce pourra accueillir par la suite un bureau en remplacement du lit de bébé, et un lit d'enfant prendra place au niveau de la table à langer. Il est essentiel de tenir compte des évolutions futures.
Afin d'apporter une impression de grandeur, j'ai conseillé à mes clients de peindre le lambris en blanc et d'y apporter des couleurs claires. Une note de bleu acidulé amène une touche ludique à l'ensemble.
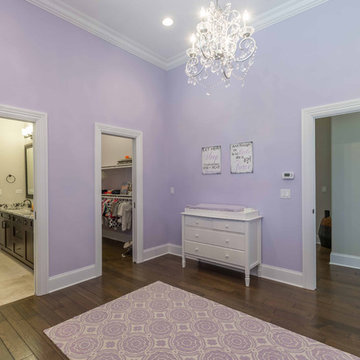
This 6,000sf luxurious custom new construction 5-bedroom, 4-bath home combines elements of open-concept design with traditional, formal spaces, as well. Tall windows, large openings to the back yard, and clear views from room to room are abundant throughout. The 2-story entry boasts a gently curving stair, and a full view through openings to the glass-clad family room. The back stair is continuous from the basement to the finished 3rd floor / attic recreation room.
The interior is finished with the finest materials and detailing, with crown molding, coffered, tray and barrel vault ceilings, chair rail, arched openings, rounded corners, built-in niches and coves, wide halls, and 12' first floor ceilings with 10' second floor ceilings.
It sits at the end of a cul-de-sac in a wooded neighborhood, surrounded by old growth trees. The homeowners, who hail from Texas, believe that bigger is better, and this house was built to match their dreams. The brick - with stone and cast concrete accent elements - runs the full 3-stories of the home, on all sides. A paver driveway and covered patio are included, along with paver retaining wall carved into the hill, creating a secluded back yard play space for their young children.
Project photography by Kmieick Imagery.
Grey Nursery Design Ideas with Medium Hardwood Floors
8
