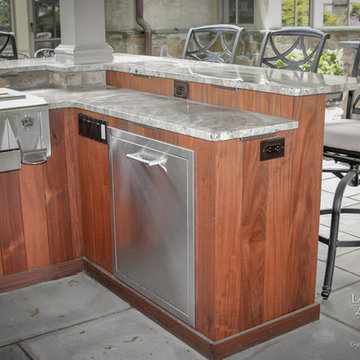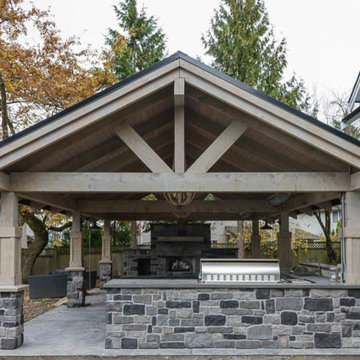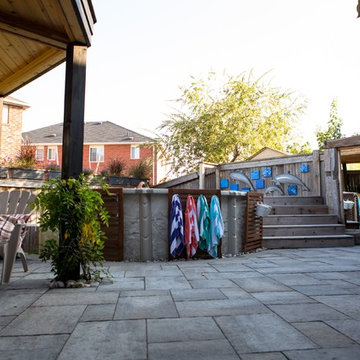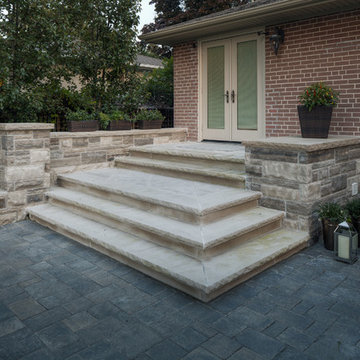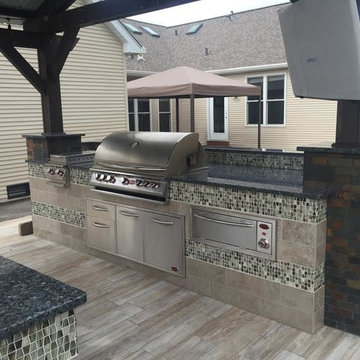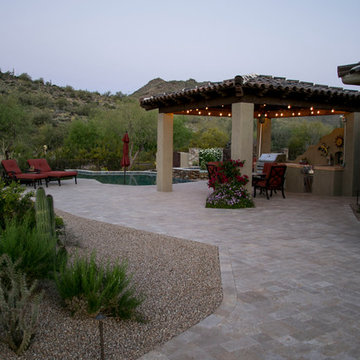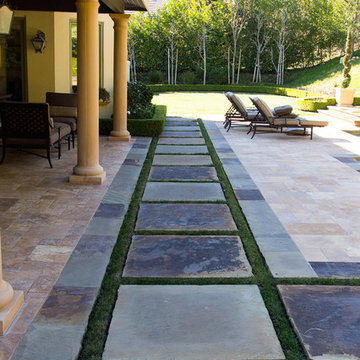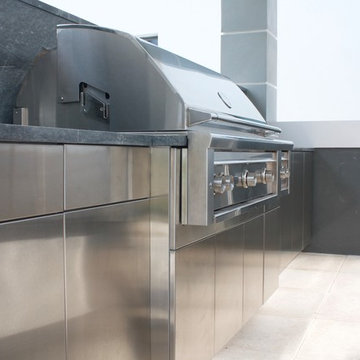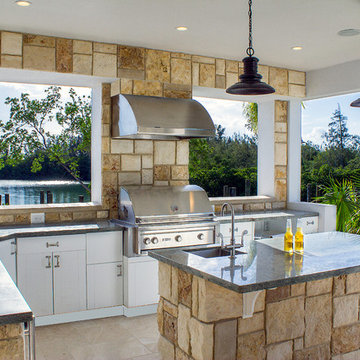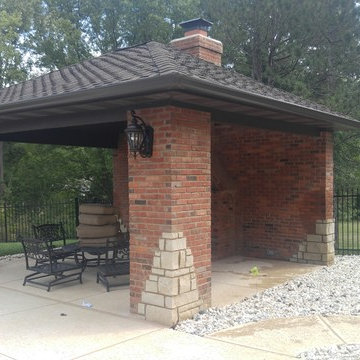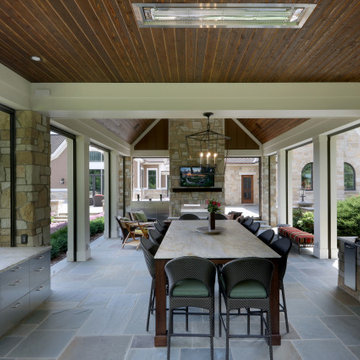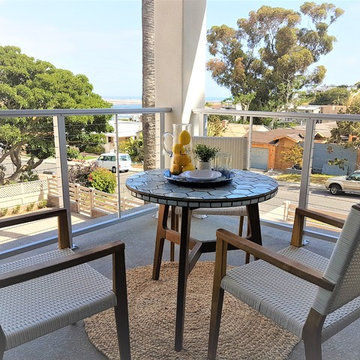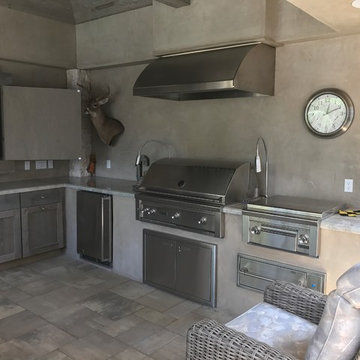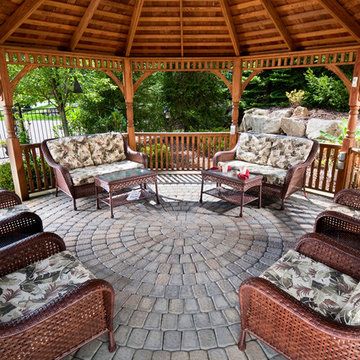Grey Patio Design Ideas with a Gazebo/Cabana
Refine by:
Budget
Sort by:Popular Today
141 - 160 of 560 photos
Item 1 of 3
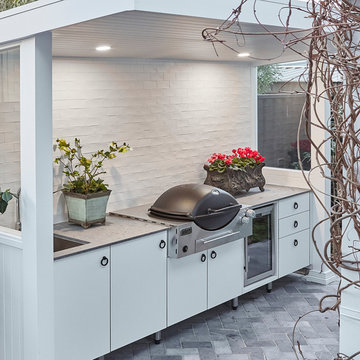
Custom Designed Alfresco Area complete with Custom Designed and Manufactured Cabinetry - using Water Resistant Rhino Ply with Compact Laminated Doors, Drawer Fronts and Panels
20mm Caesarstone Rugged Concrete Benchtop, Stainless Steel Legs, and Black Ring Pull Handles
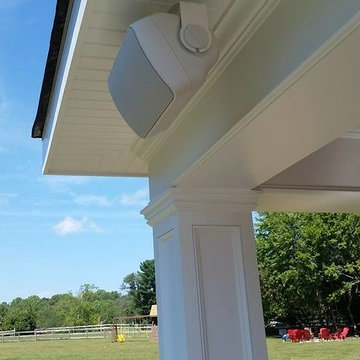
Outdoor patio speakers by TruAudio mounted under eave of new gazebo. Beautiful outdoor living space in Arnold, MD near Annapolis, MD USA.
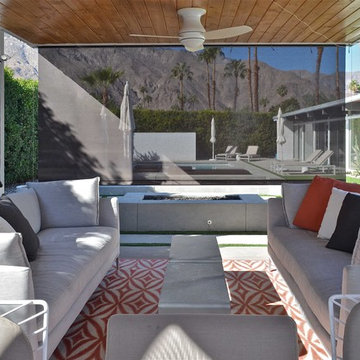
The pavilion was custom designed and built, incorporating a wood slat ceiling, ceiling fans, commercial misting system, ambient lighting, fire feature and a automatic roll down solar shade. It was built large enough to fit a comfortable social area and a dining area
that seats 8.
Photo Credit: Henry Connell
Photo Credit: Henry Connell
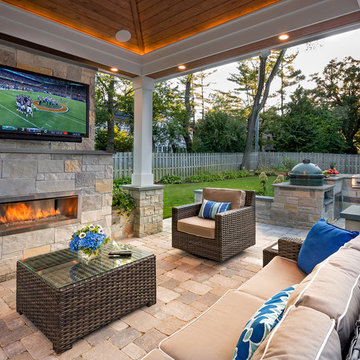
Wiring chases for the recessed lighting, ceiling fan, outdoor tv, sound system, and infra-red heater are concealed within the wrapped wood columns. All elements, including the fireplace, are controlled via smart phone technology. Numerous site meetings were required to coordinate technology needs.
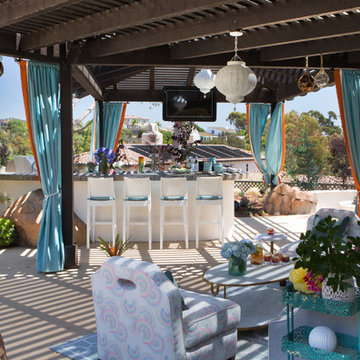
Lori Dennis Interior Design
SoCal Contractor Construction
Erika Bierman Photography
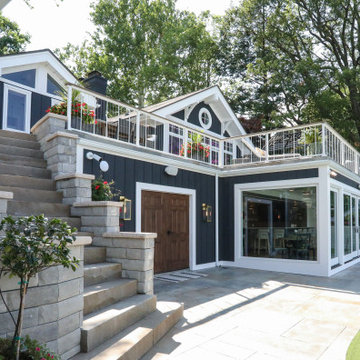
This lake home remodeling project involved significant renovations to both the interior and exterior of the property. One of the major changes on the exterior was the removal of a glass roof and the installation of steel beams, which added structural support to the building and allowed for the creation of a new upper-level patio. The lower-level patio also received a complete overhaul, including the addition of a new pavilion, stamped concrete, and a putting green. The exterior of the home was also completely repainted and received extensive updates to the hardscaping and landscaping. Inside, the home was completely updated with a new kitchen, a remodeled upper-level sunroom, a new upper-level fireplace, a new lower-level wet bar, and updated bathrooms, paint, and lighting. These renovations all combined to turn the home into the homeowner's dream lake home, complete with all the features and amenities they desired.
Helman Sechrist Architecture, Architect; Marie 'Martin' Kinney, Photographer; Martin Bros. Contracting, Inc. General Contractor.
Grey Patio Design Ideas with a Gazebo/Cabana
8
