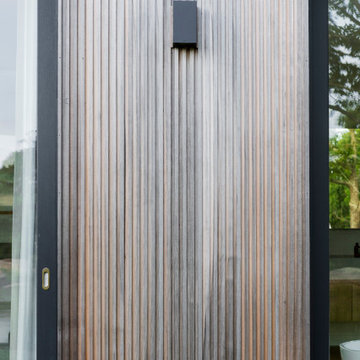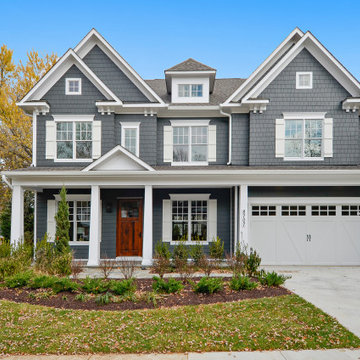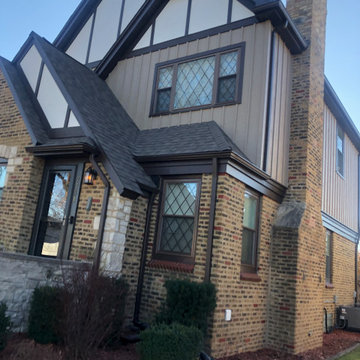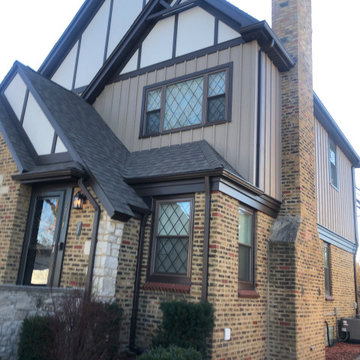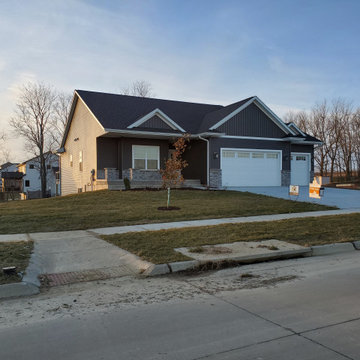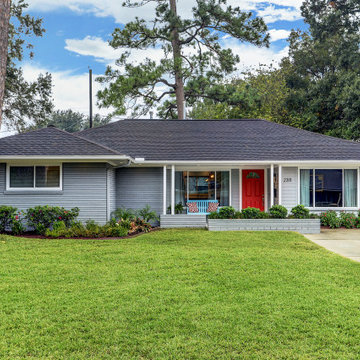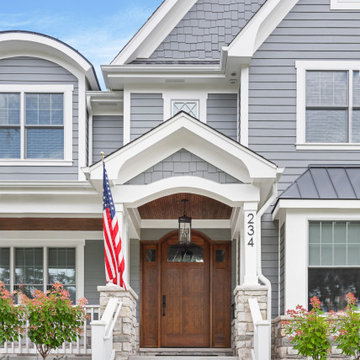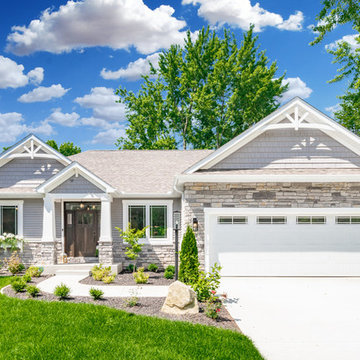Grey, Pink Exterior Design Ideas
Refine by:
Budget
Sort by:Popular Today
61 - 80 of 74,691 photos
Item 1 of 3
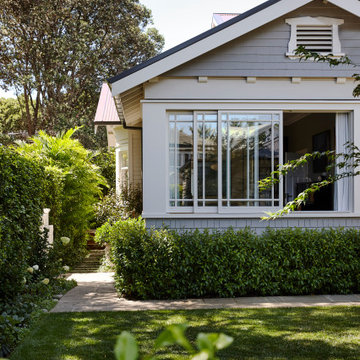
Heritage Bungalow renovation project. The entire internal structure was removed and rebuilt including a new upper floor and roofline. The existing carport was replaced with a new double garage, art studio and yoga room separated from the house by a private courtyard beautifully landscaped by Suzanne Turley. Internally the house is finished in a palette of natural stone, brass fixings, black steel shelving, warm wall colours and rich brown timber flooring.
Photography by Jackie Meiring Photography
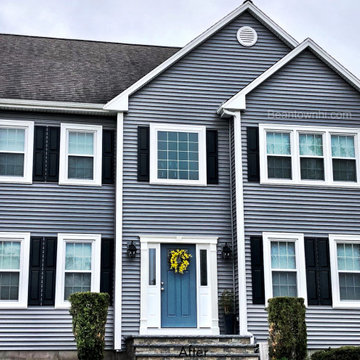
We stripped the existing siding and installed Certainteed Monogram D4 in Charcoal Gray, with White trim and Black shutters. All windows were removed and new Simonton vinyl windows with grids were installed. Exterior doors were removed and new ThermaTru doors factory painted in Wedgewood Blue. New white gutters were also installed.
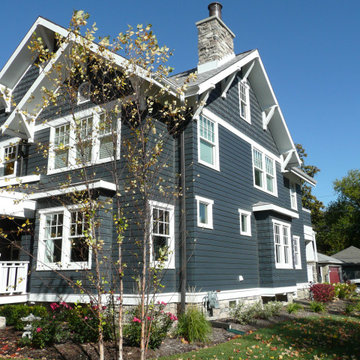
Located on a tight corner lot, the design of this addition left one wall standing and built a new home around it. The home fits wonderfully into a neighborhood full of mature trees and front porches. We placed generous porches on both the front and back of the house to maximize the owners' use of the lot. There's even a balcony off of the master bedroom with planters for herbs and flowers. The kitchen, though compact, is a chef's dream. There are also windows placed behind the upper cabinets to create a backlighting effect during the day and bring more natural light into the space. Here's what the owner had to say about the project:
A contemporary new construction home located in Abbotsford, BC. The exterior body is mainly acrylic stucco (X-202-3E) and Hardie Panel painted in Benjamin Moore Black Tar (2126-10) & Eldorado Ledgestone33 Beach Pebble.

With a grand total of 1,247 square feet of living space, the Lincoln Deck House was designed to efficiently utilize every bit of its floor plan. This home features two bedrooms, two bathrooms, a two-car detached garage and boasts an impressive great room, whose soaring ceilings and walls of glass welcome the outside in to make the space feel one with nature.
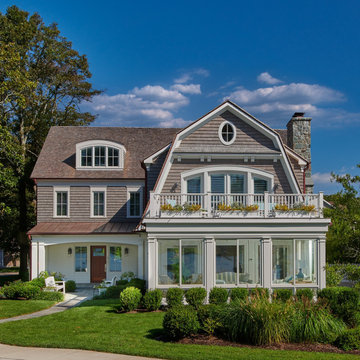
Exterior view of lake front home at dusk. The four seasons sun room has views of the lake and the owners master bedroom/balcony is above. The entry courtyard in on the left with covered porch and small outdoor seating area.
Anice Hoachlander, Hoachlander Davis Photography LLC
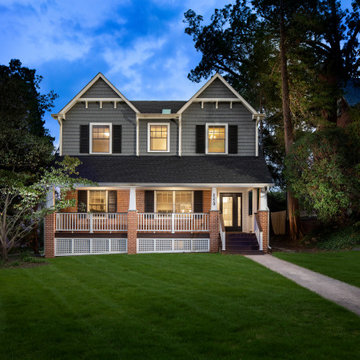
The homeowners purchased a 1956 brick home with the goal of an addition and renovation to modernize make it work better for their family. The existing maze-like first floor had three bedrooms, a kitchen, living room and bathroom. The homeowners opted for a full reconfiguration of the first floor as the family living area and to add square footage with a full second story addition for the bedrooms. The one story house was out of scale and character for the neighborhood that featured mostly two-story homes. The clients and designer also felt that a second story would offer a simpler, more straightforward circulation pattern for family connectivity. Our designer’s main challenge in adding a second story was to make it look like it was always part of the house. Creating a flow and selecting materials added to the challenge. Our designer's solution was a Craftsman-style house where the roof creates a second story and covers the full footprint of the first floor, making it look original to the house. Adding two gable dormers in the front and a shed dormer gives the interior space enough ceiling height. Windows. We replaced all the windows with a 6 over 1 grid pattern for the windows that evokes the Craftsman style.
Doors. The new dark front door and sidelight allow for natural light and have a simple glass pattern that also contributes to the Craftsman style.
Front Porch. A new porch spans the width of the house. The continuation of the house’s roof provides the cover for the front porch. We used low-maintenance Trex decking and railing.
Exterior. To create shingle-looking exterior we used composite Cedar Impressions shakes, which are low maintenance. We also used composite trim and brackets.

Das moderne Architektenhaus im Bauhaustil wirkt mit seiner hellgrauen Putzfassade sehr warm und harmonisch zu den Holzelementen der Garagenfassade. Hierbei wurde besonderer Wert auf das Zusammenspiel der Materialien und Farben gelegt. Die Rhombus Leisten aus Lärchenholz bekommen in den nächsten Jahren witterungsbedingt eine ansprechende Grau / silberfarbene Patina, was in der Farbwahl der Putzfassade bereits berücksichtigt wurde.
Grey, Pink Exterior Design Ideas
4
