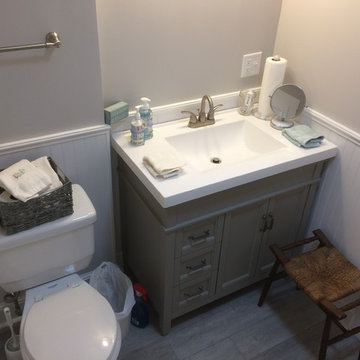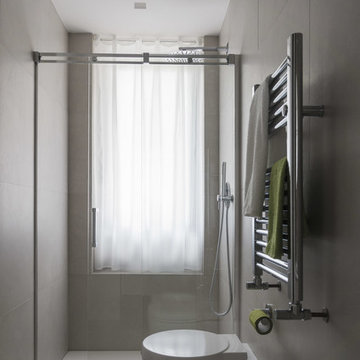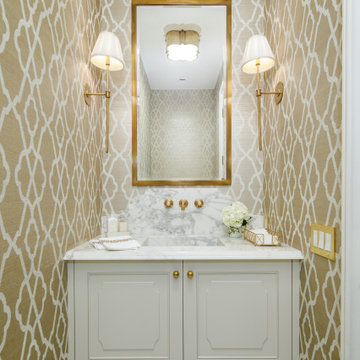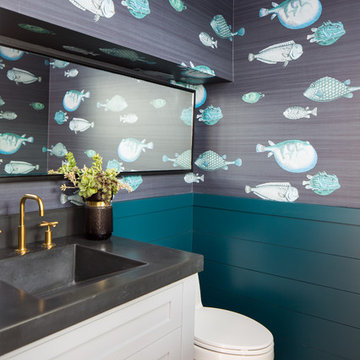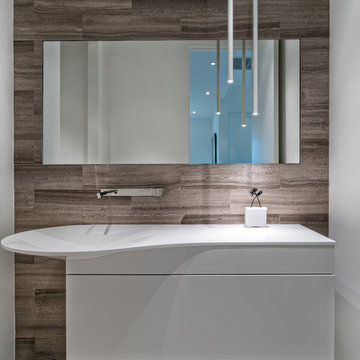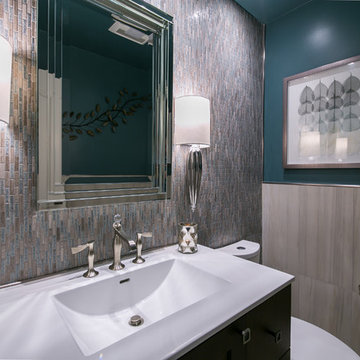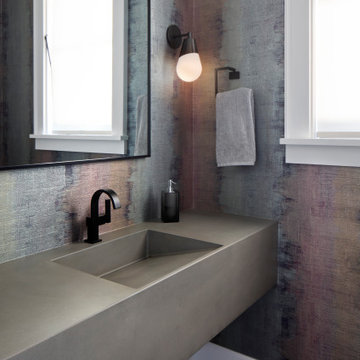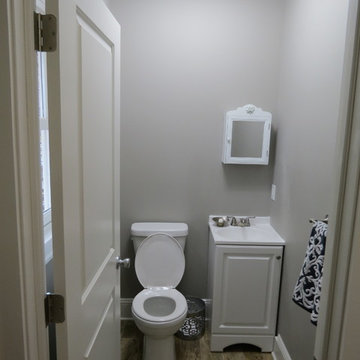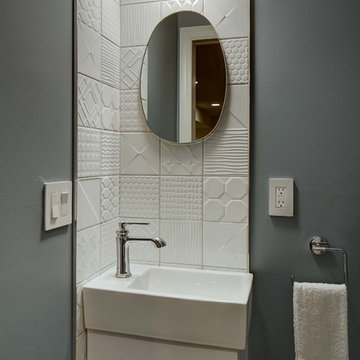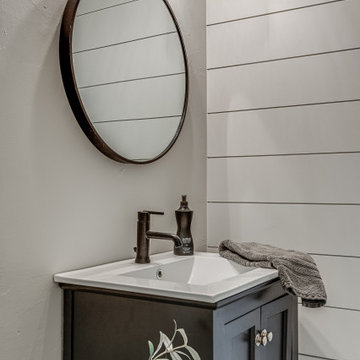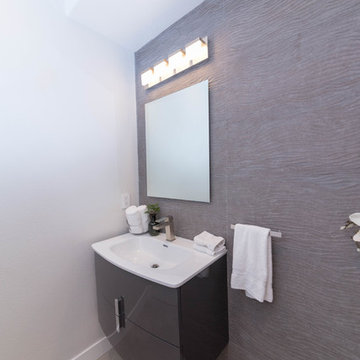Grey Powder Room Design Ideas with an Integrated Sink
Refine by:
Budget
Sort by:Popular Today
81 - 100 of 468 photos
Item 1 of 3

Devon Grace Interiors designed a modern, moody, and sophisticated powder room with navy blue wallpaper, a Carrara marble integrated sink, and custom white oak vanity.

We added small powder room out of foyer space. 1800 sq.ft. whole house remodel. We added powder room and mudroom, opened up the walls to create an open concept kitchen. We added electric fireplace into the living room to create a focal point. Brick wall are original to the house to preserve the mid century modern style of the home. 2 full bathroom were completely remodel with more modern finishes.

BeachHaus is built on a previously developed site on Siesta Key. It sits directly on the bay but has Gulf views from the upper floor and roof deck.
The client loved the old Florida cracker beach houses that are harder and harder to find these days. They loved the exposed roof joists, ship lap ceilings, light colored surfaces and inviting and durable materials.
Given the risk of hurricanes, building those homes in these areas is not only disingenuous it is impossible. Instead, we focused on building the new era of beach houses; fully elevated to comfy with FEMA requirements, exposed concrete beams, long eaves to shade windows, coralina stone cladding, ship lap ceilings, and white oak and terrazzo flooring.
The home is Net Zero Energy with a HERS index of -25 making it one of the most energy efficient homes in the US. It is also certified NGBS Emerald.
Photos by Ryan Gamma Photography
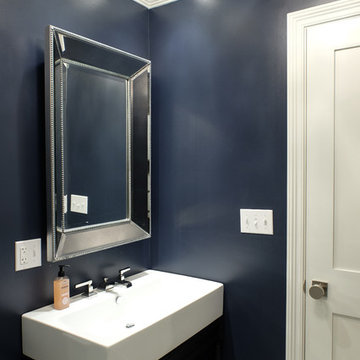
Kitchen Design by Deb Bayless, Design For Keeps, Napa, CA; photos by Carlos Vergara
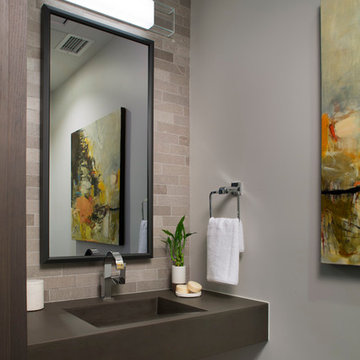
The Powder Room of the Ciel Lot 10 house, a Dramatic, Dynamic, Modern Custom Home designed by Jason Weil of Retro+Fit Design. Built by Bellwether Design-Build, Interior Design by Talli Roberts of Allard Roberts, photos by David Dietrich.
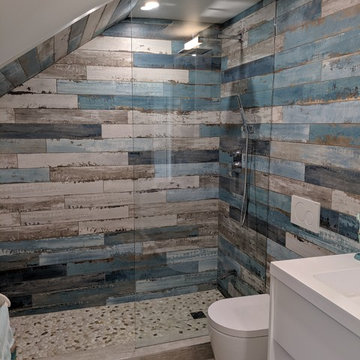
It feels like when you look out the window one should see the crashing waves...We like the strong character that these clients chose! To bring across the feeling of a distant place within ones own home is amazing!
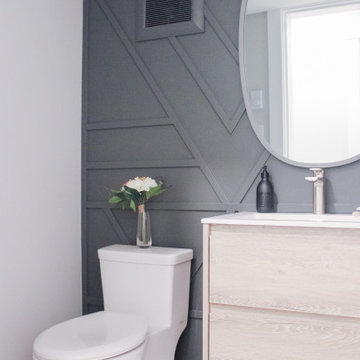
The client had an unfinished basement/laundry area and wanted the space re-organized to include a new powder room on their ground floor.
Grey Powder Room Design Ideas with an Integrated Sink
5
