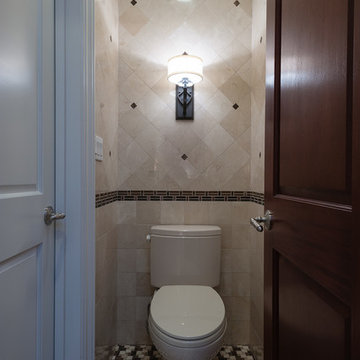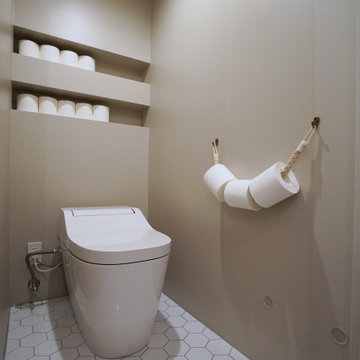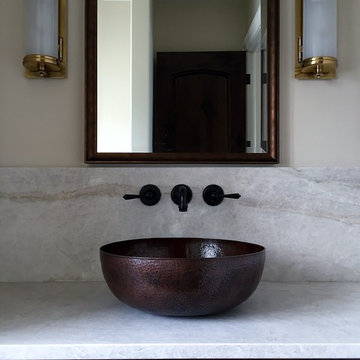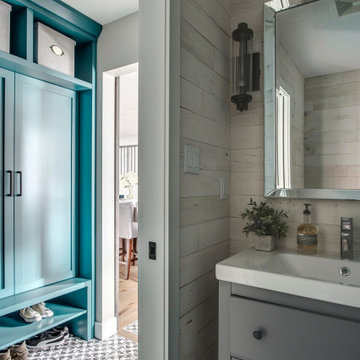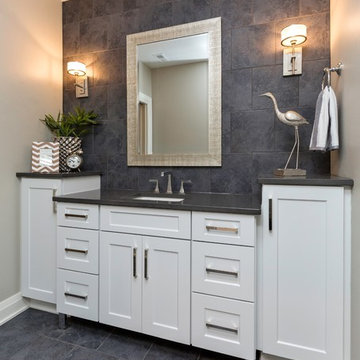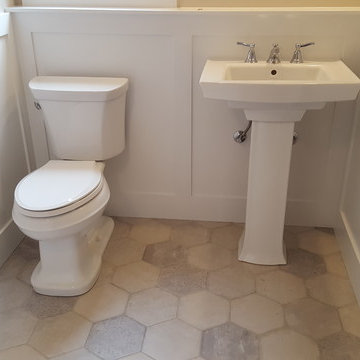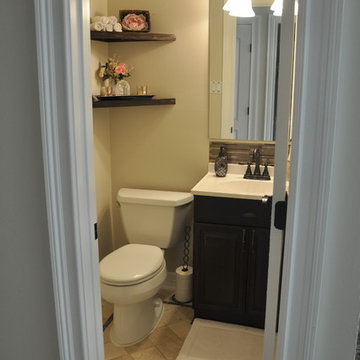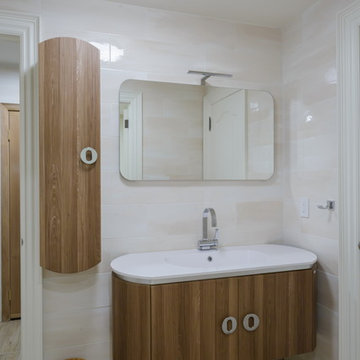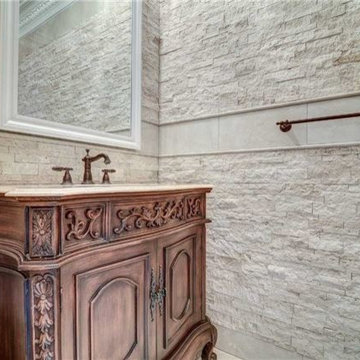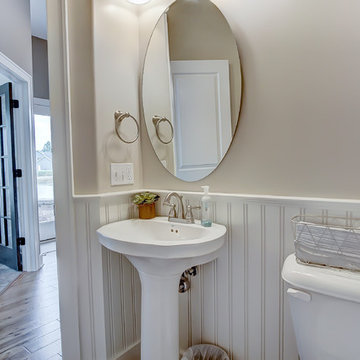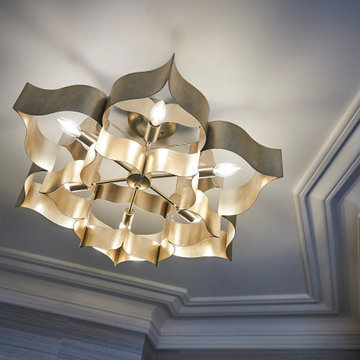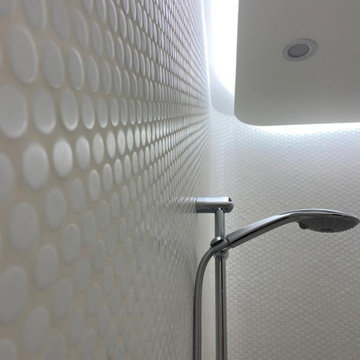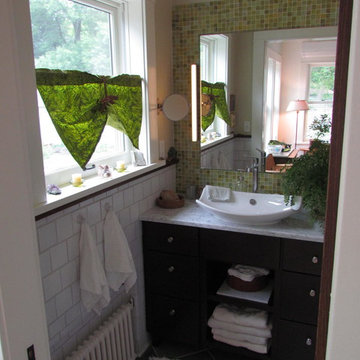Grey Powder Room Design Ideas with Beige Walls
Refine by:
Budget
Sort by:Popular Today
141 - 160 of 334 photos
Item 1 of 3
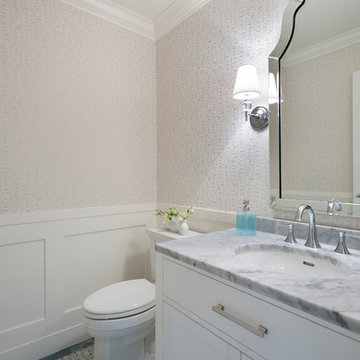
This whole home renovation in Maple Ridge, BC turned this already large rancher into a sprawling new home for this family of 5. Additions to this home totalled over 1,500 square feet on all sides of the home. One wing of the rancher houses rooms for the home-owners 3 sons and the other side is the parents retreat. A gourmet kitchen with and island 15 1/2 feet in length are the centre of this home. A beautiful family room and dining room are just off the kitchen, all featuring circular coffered ceilings. The home also has a gym, massive laundry/mud room, home theatre, custom wine room, and kids playroom. A large covered patio was added outside the large sliding doors which opens to have a 10' opening perfect for entertaining family and friends.
Paul Grdina Photography
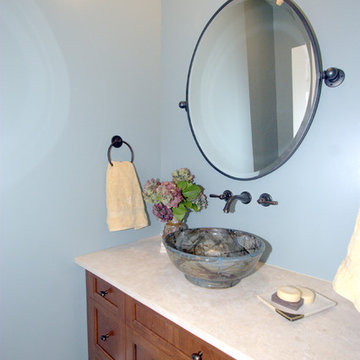
Contemporary Powder room with custom made bowl sink from a Michigan Artist- Plum Pottery. Formaldehyde Free Breath Easy Cabinetry, Low VOC paint.
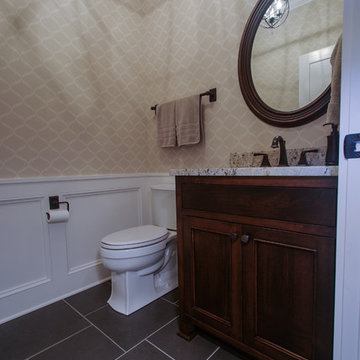
Powder room with dark ceramic tile flooring, white painted paneled wainscot, wall paper, crown molding, and granite countertops.
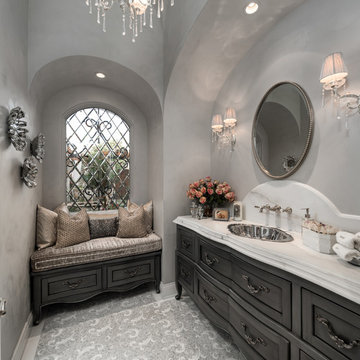
Modern traditional powder bath with custom made vanity and silver sink on marble countertops.
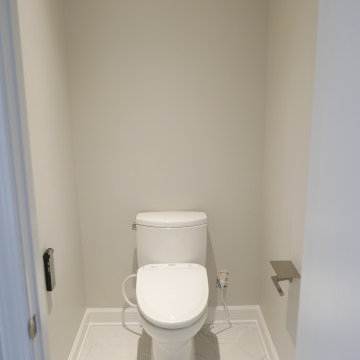
The new Toto toilet with bidet seat was installed in the new water closet with full length mirror entry door.
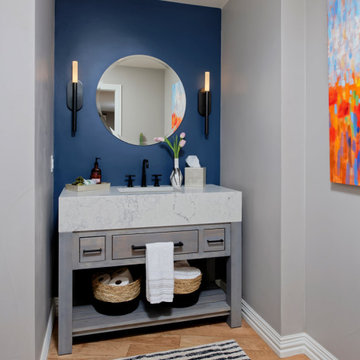
Our clients for this project wanted help with furnishing this home that they recently moved to. They wanted us to change the lighting as well and make the space their own. One of our clients preferred a farmhouse aesthetic while the other wanted a contemporary touch. Our Montecito studio worked to find a design solution that would make both of them fall in love with their home. By mixing dark metals and weathered wood with neutral fabrics, our studio was able to create a contemporary farmhouse feel throughout the home. To bring in another layer of interest, we worked with a local gallery to find pieces that would reflect the aesthetic of the home and add pops of color.
Project designed by Montecito interior designer Margarita Bravo. She serves Montecito as well as surrounding areas such as Hope Ranch, Summerland, Santa Barbara, Isla Vista, Mission Canyon, Carpinteria, Goleta, Ojai, Los Olivos, and Solvang.
For more about MARGARITA BRAVO, click here: https://www.margaritabravo.com/
To learn more about this project, visit:
https://www.margaritabravo.com/portfolio/contemporary-farmhouse-denver/
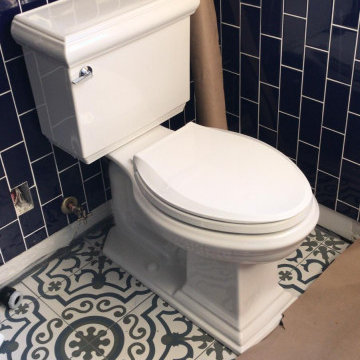
Choosing Vinyl for bathroom flooring will be a cost-effective idea. These can be a low maintenance flooring option replacing the wood and carpet flooring. The Blue dimensional mosaic tiles with the white border on the bathroom backsplash enhance the overall elegance.
Grey Powder Room Design Ideas with Beige Walls
8
